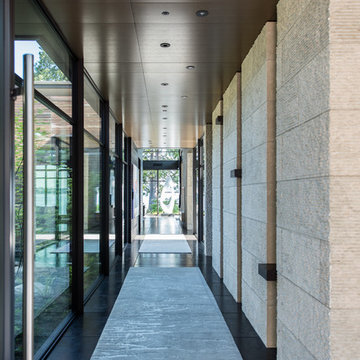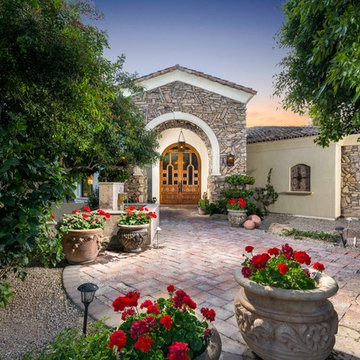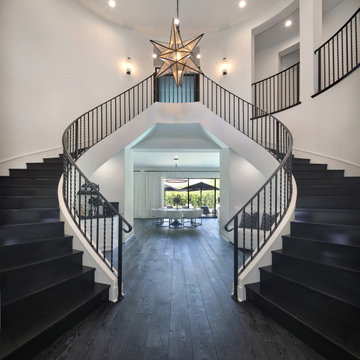巨大な玄関 (黒い床、赤い床) の写真
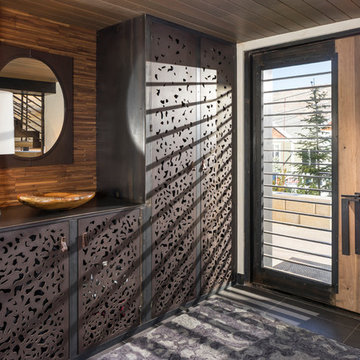
Joshua Caldwell
ソルトレイクシティにあるラグジュアリーな巨大なコンテンポラリースタイルのおしゃれな玄関 (白い壁、ガラスドア、黒い床) の写真
ソルトレイクシティにあるラグジュアリーな巨大なコンテンポラリースタイルのおしゃれな玄関 (白い壁、ガラスドア、黒い床) の写真

http://www.cookarchitectural.com
Perched on wooded hilltop, this historical estate home was thoughtfully restored and expanded, addressing the modern needs of a large family and incorporating the unique style of its owners. The design is teeming with custom details including a porte cochère and fox head rain spouts, providing references to the historical narrative of the site’s long history.
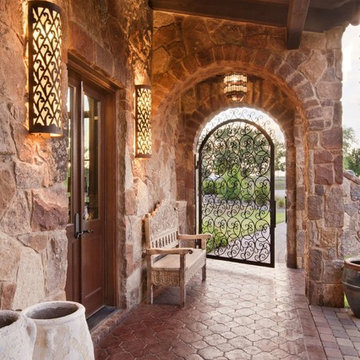
John Siemering Homes. Custom Home Builder in Austin, TX
オースティンにあるラグジュアリーな巨大な地中海スタイルのおしゃれな玄関ドア (ベージュの壁、テラコッタタイルの床、赤い床、金属製ドア) の写真
オースティンにあるラグジュアリーな巨大な地中海スタイルのおしゃれな玄関ドア (ベージュの壁、テラコッタタイルの床、赤い床、金属製ドア) の写真

チャールストンにある巨大なモダンスタイルのおしゃれな玄関ドア (白い壁、磁器タイルの床、黒いドア、黒い床、塗装板張りの天井、塗装板張りの壁) の写真
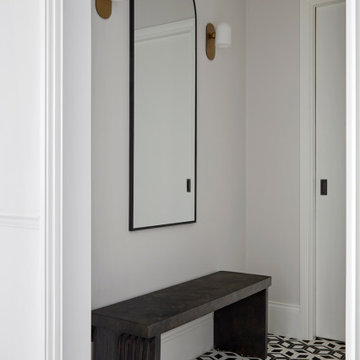
Inspired by the luxurious hotels of Europe, we were inspired to keep the palette monochrome. but all the elements have strong lines that all work together to give a sense of drama. The amazing black and white geometric tiles take centre stage and greet everyone coming into this incredible double-fronted Victorian house. The benchtable is almost like a sculpture, holding the space alongside the very simple decorative elements. The simple pendants continue the black and white colour palette.
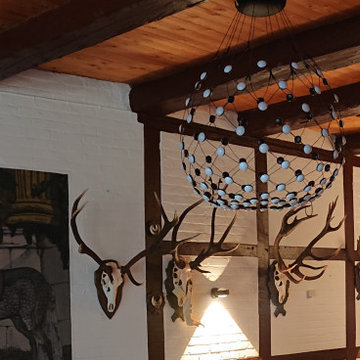
Tradition trifft Moderne - alte Bauerndiele mit moderner Beleuchtung. Leitungen mussten keine verlegt werden - die Leuchten werden über eine App gesteuert.

Foto: © Diego Cuoghi
他の地域にある巨大なトラディショナルスタイルのおしゃれな玄関ラウンジ (テラコッタタイルの床、金属製ドア、赤い床、三角天井、レンガ壁) の写真
他の地域にある巨大なトラディショナルスタイルのおしゃれな玄関ラウンジ (テラコッタタイルの床、金属製ドア、赤い床、三角天井、レンガ壁) の写真
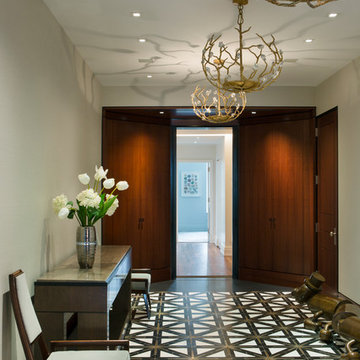
Grand Foyer with custom black and white stone floor with bronze star inlay from Studium. Sensational wood like pendant light fixtures light the space with concealed recessed down lights. Wood paneled walls frame thge doorways to the private living areas and bedrooms. This space gives the apartment a grand feeling and is perfect for hosting large social gatherings. The front door was paneled with wood to match the walls.
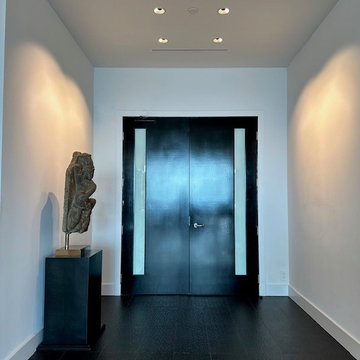
We reclad the interior door and added frosted glass panels to give a more contemporary look.
ロサンゼルスにある巨大なアジアンスタイルのおしゃれな玄関ドア (白い壁、セラミックタイルの床、黒いドア、黒い床) の写真
ロサンゼルスにある巨大なアジアンスタイルのおしゃれな玄関ドア (白い壁、セラミックタイルの床、黒いドア、黒い床) の写真
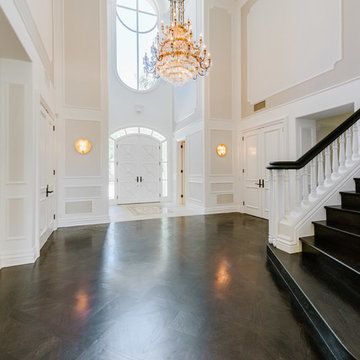
ロサンゼルスにあるラグジュアリーな巨大なトランジショナルスタイルのおしゃれな玄関ロビー (濃色無垢フローリング、白い壁、白いドア、黒い床) の写真
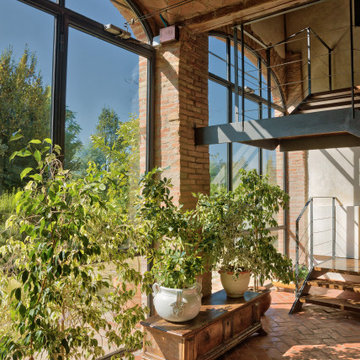
Foto: © Diego Cuoghi
他の地域にある巨大なトラディショナルスタイルのおしゃれな玄関ラウンジ (テラコッタタイルの床、金属製ドア、赤い床、三角天井、レンガ壁) の写真
他の地域にある巨大なトラディショナルスタイルのおしゃれな玄関ラウンジ (テラコッタタイルの床、金属製ドア、赤い床、三角天井、レンガ壁) の写真
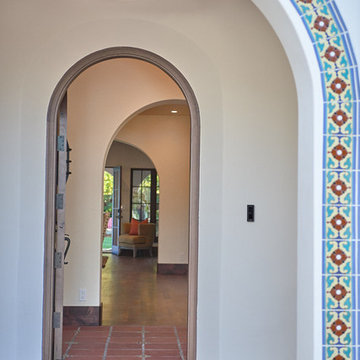
サンフランシスコにあるラグジュアリーな巨大なトラディショナルスタイルのおしゃれな玄関ロビー (ベージュの壁、テラコッタタイルの床、濃色木目調のドア、赤い床) の写真
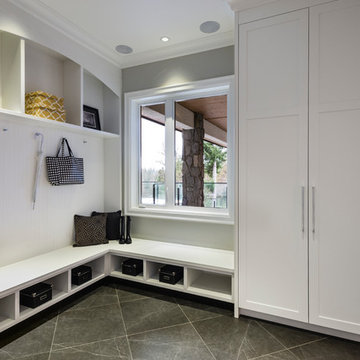
Spectacularly designed home in Langley, BC is customized in every way. Considerations were taken to personalization of every space to the owners' aesthetic taste and their lifestyle. The home features beautiful barrel vault ceilings and a vast open concept floor plan for entertaining. Oversized applications of scale throughout ensure that the special features get the presence they deserve without overpowering the spaces.
Photos: Paul Grdina Photography
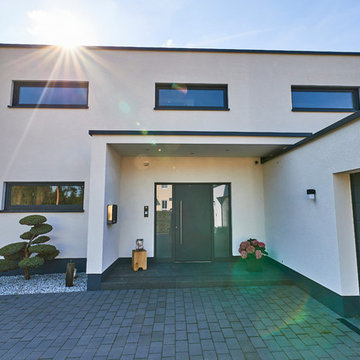
Diese Villa zeichnet sich durch ihre klare und großzügige Struktur aus. Der Eingangsbereich ist mit einem großzügigen Winkel ausgebildet, damit der Gast nicht im Regen stehen muss.Das monolithische Mauerwerk mit dem mineralischen Außenputz ist atmungsaktiv und elegant.
巨大な玄関 (黒い床、赤い床) の写真
1


