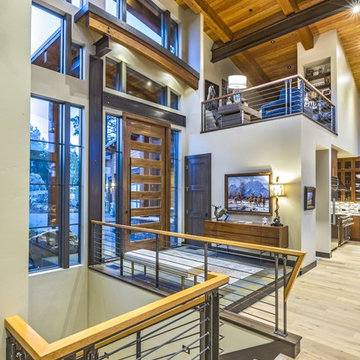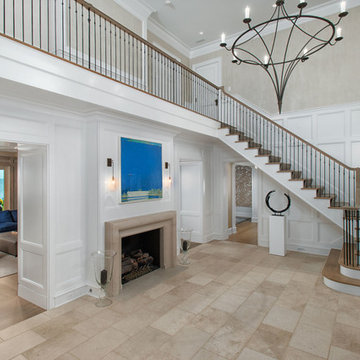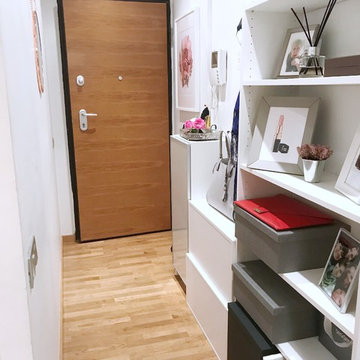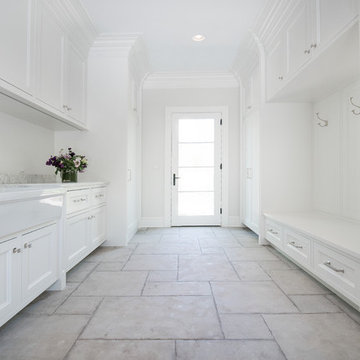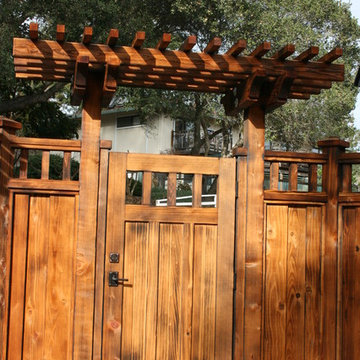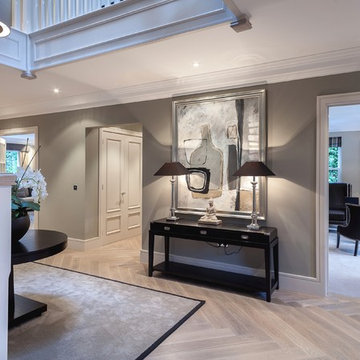玄関 (ベージュの床) の写真
絞り込み:
資材コスト
並び替え:今日の人気順
写真 1061〜1080 枚目(全 11,925 枚)
1/2
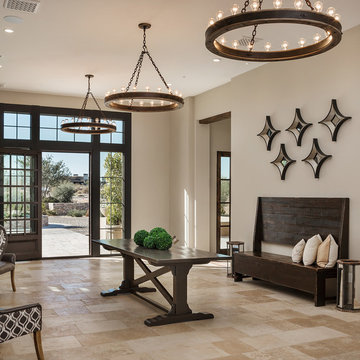
Cantabrica Estates is a private gated community located in North Scottsdale. Spec home available along with build-to-suit and incredible view lots.
For more information contact Vicki Kaplan at Arizona Best Real Estate
Spec Home Built By: LaBlonde Homes
Photography by: Leland Gebhardt
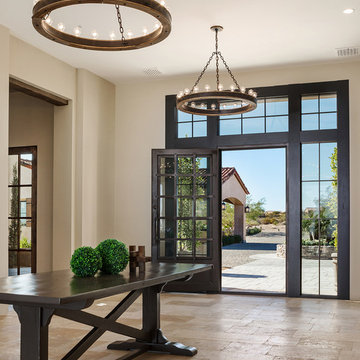
Cantabrica Estates is a private gated community located in North Scottsdale. Spec home available along with build-to-suit and incredible view lots.
For more information contact Vicki Kaplan at Arizona Best Real Estate
Spec Home Built By: LaBlonde Homes
Photography by: Leland Gebhardt
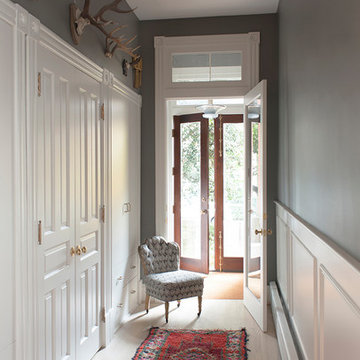
Brandon Webster
ワシントンD.C.にあるトラディショナルスタイルのおしゃれな玄関ラウンジ (グレーの壁、淡色無垢フローリング、ガラスドア、ベージュの床) の写真
ワシントンD.C.にあるトラディショナルスタイルのおしゃれな玄関ラウンジ (グレーの壁、淡色無垢フローリング、ガラスドア、ベージュの床) の写真
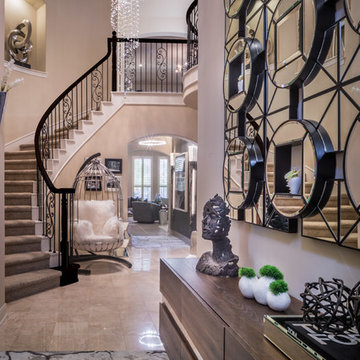
Chuck Williams and John Paul Key
ヒューストンにある高級な広いトランジショナルスタイルのおしゃれな玄関ロビー (ベージュの壁、大理石の床、濃色木目調のドア、ベージュの床) の写真
ヒューストンにある高級な広いトランジショナルスタイルのおしゃれな玄関ロビー (ベージュの壁、大理石の床、濃色木目調のドア、ベージュの床) の写真
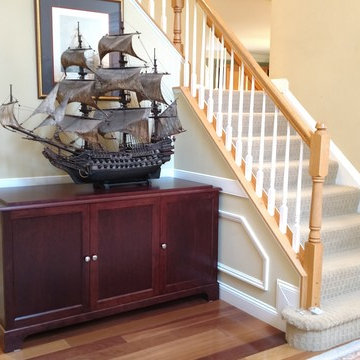
ワシントンD.C.にある中くらいなトラディショナルスタイルのおしゃれな玄関ロビー (ベージュの壁、無垢フローリング、ベージュの床) の写真
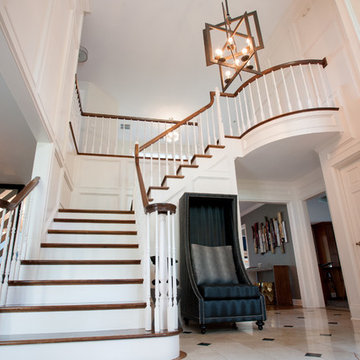
Foyer - Full Wainscotting Panel Mould with Hidden Integrated Front Closet, Modern Geometric Chandelier, Oversized Accent Chair and Side Table
Photo Credit: Lauren Harrmann
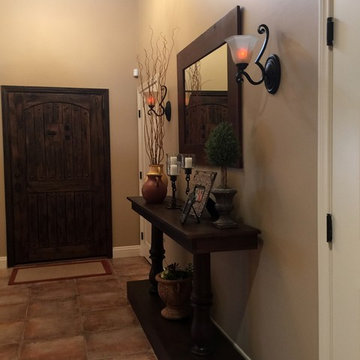
We were hired to create a cozy living room in a Rustic Spanish style. Our clients wanted a space to relax and to have conversation. We installed a pendant light fixture to anchor the space. Painted an accent wall in a warm tone, added curtains, floating shelves' some accessories, and four comfortable chairs around a round coffee table.
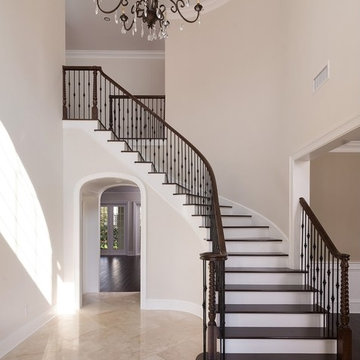
Built by Bayfair Homes
タンパにある高級な中くらいなトラディショナルスタイルのおしゃれな玄関ロビー (ベージュの壁、トラバーチンの床、濃色木目調のドア、ベージュの床) の写真
タンパにある高級な中くらいなトラディショナルスタイルのおしゃれな玄関ロビー (ベージュの壁、トラバーチンの床、濃色木目調のドア、ベージュの床) の写真
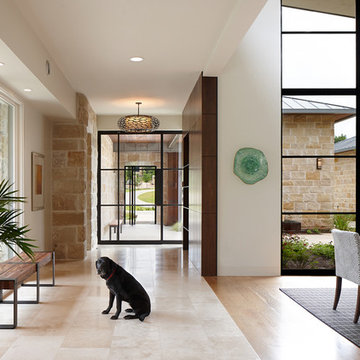
This charming hill country contemporary is perched perfectly beneath huge pecan trees overlooking Lake Austin. With its soft and inviting materials palette, this home raises the bar in Caslano.
Published:
Austin-San Antonio Urban Home, April/May 2016
Western Art & Architecture, June/July 2015 (Cover)
Luxe interiors + design, Austin + Hill Country, Dallas + Fort Worth, & Houston Editions, Winter 2015
Leading Design Professionals - The Luxury of Home: Annual 2015
Photo Credit: Dror Baldinger
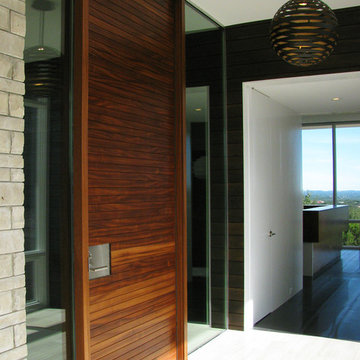
alterstudio architecture llp / Lighthouse Solar / JFH
オースティンにあるラグジュアリーな中くらいなモダンスタイルのおしゃれな玄関ドア (木目調のドア、白い壁、ベージュの床、セラミックタイルの床) の写真
オースティンにあるラグジュアリーな中くらいなモダンスタイルのおしゃれな玄関ドア (木目調のドア、白い壁、ベージュの床、セラミックタイルの床) の写真
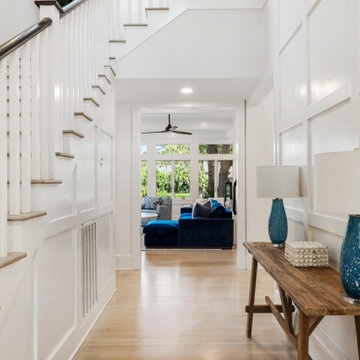
チャールストンにあるラグジュアリーな広いトランジショナルスタイルのおしゃれな玄関ホール (白い壁、淡色無垢フローリング、ベージュの床) の写真
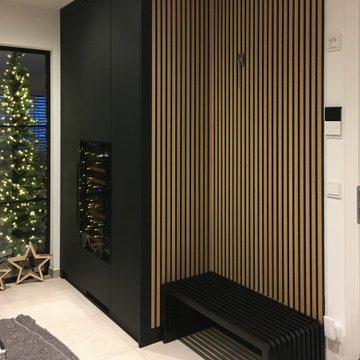
Garderobe mit Garderobenschrank und integriertem Weinkühler, angegliederter Sitzbank. klappbarer Garderobenhaken, alles mit Lamellenwandverkleidung
ミュンヘンにある高級な小さなコンテンポラリースタイルのおしゃれな玄関ロビー (白い壁、ベージュの床) の写真
ミュンヘンにある高級な小さなコンテンポラリースタイルのおしゃれな玄関ロビー (白い壁、ベージュの床) の写真
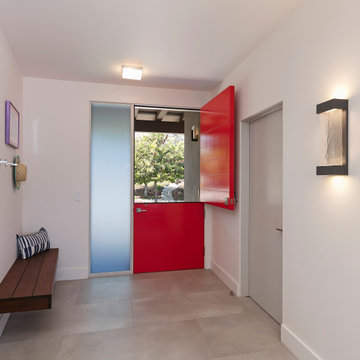
The original house was demolished to make way for a two-story house on the sloping lot, with an accessory dwelling unit below. The upper level of the house, at street level, has three bedrooms, a kitchen and living room. The “great room” opens onto an ocean-view deck through two large pocket doors. The master bedroom can look through the living room to the same view. The owners, acting as their own interior designers, incorporated lots of color with wallpaper accent walls in each bedroom, and brilliant tiles in the bathrooms, kitchen, and at the fireplace tiles in the bathrooms, kitchen, and at the fireplace.
Architect: Thompson Naylor Architects
Photographs: Jim Bartsch Photographer
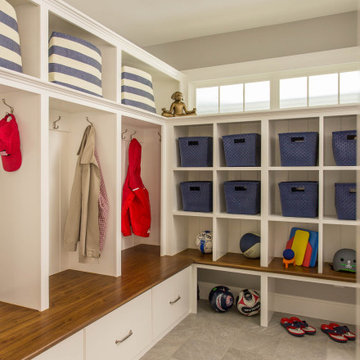
The mudroom features individual storage for each family member - from 30” deep drawers, to open lockers for coats, to cubbies designed to hold small items and sports equipment. The site built cabinetry allows for maximum customization and cost effectiveness. The transom windows above offer natural light from an adjacent room. Walnut benches add warmth and durability, while the ceramic floor tile is easy to maintain.
玄関 (ベージュの床) の写真
54
