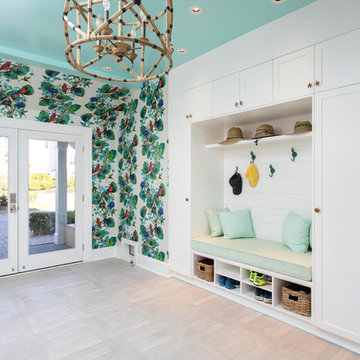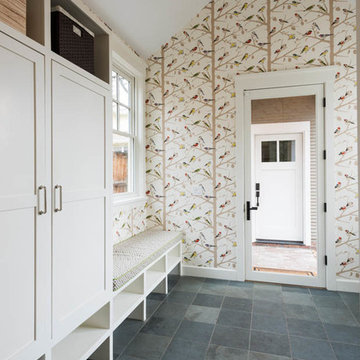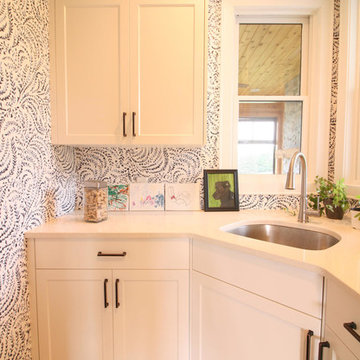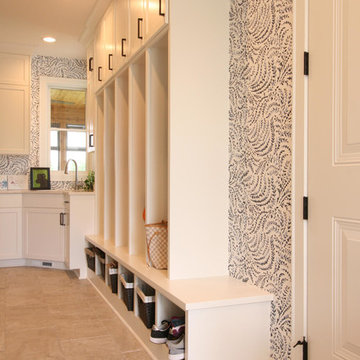マッドルーム (ベージュの床、青い床、マルチカラーの壁) の写真
絞り込み:
資材コスト
並び替え:今日の人気順
写真 1〜16 枚目(全 16 枚)
1/5

Susan Teara, photographer
バーリントンにあるラグジュアリーな広いコンテンポラリースタイルのおしゃれな玄関 (マルチカラーの壁、磁器タイルの床、白いドア、ベージュの床) の写真
バーリントンにあるラグジュアリーな広いコンテンポラリースタイルのおしゃれな玄関 (マルチカラーの壁、磁器タイルの床、白いドア、ベージュの床) の写真

Interior Designer: Simons Design Studio
Builder: Magleby Construction
Photography: Allison Niccum
ソルトレイクシティにあるカントリー風のおしゃれなマッドルーム (マルチカラーの壁、淡色無垢フローリング、白いドア、ベージュの床) の写真
ソルトレイクシティにあるカントリー風のおしゃれなマッドルーム (マルチカラーの壁、淡色無垢フローリング、白いドア、ベージュの床) の写真
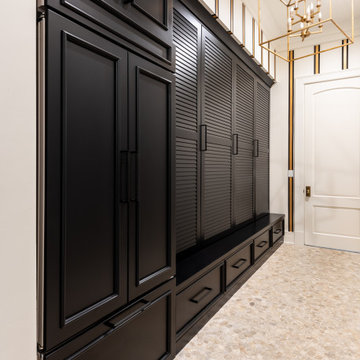
New Home Construction by Freeman Homes, LLC.
Interior Design by Joy Tribout Interiors.
Cabinet Design by Detailed Designs by Denise
Cabinets Provided by Wright Cabinet Shop
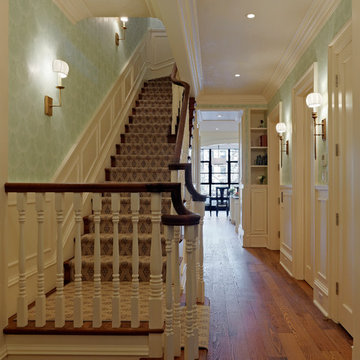
Ronnette Riley Architect was retained to renovate a landmarked brownstone at 117 W 81st Street into a modern family Pied de Terre. The 6,556 square foot building was originally built in the nineteenth century as a 10 family rooming house next to the famous Hotel Endicott. RRA recreated the original front stoop and façade details based on the historic image from 1921 and the neighboring buildings details.
Ronnette Riley Architect’s design proposes to remove the existing ‘L’ shaped rear façade and add a new flush rear addition adding approx. 800 SF. All North facing rooms will be opened up with floor to ceiling and wall to wall 1930’s replica steel factory windows. These double pane steel windows will allow northern light into the building creating a modern, open feel. Additionally, RRA has proposed an extended penthouse and exterior terrace spaces on the roof.
The interior of the home will be completely renovated adding a new elevator and sprinklered stair. The interior design of the building reflects the client’s eclectic style, combining many traditional and modern design elements and using luxurious, yet environmentally conscious and easily maintained materials. Millwork has been incorporated to maximize the home’s large living spaces, front parlor and new gourmet kitchen as well as six bedroom suites with baths and four powder rooms. The new design also encompasses a studio apartment on the Garden Level and additional cellar created by excavating the existing floor slab to allow 8 foot tall ceilings, which will house the mechanical areas as well as a wine cellar and additional storage.
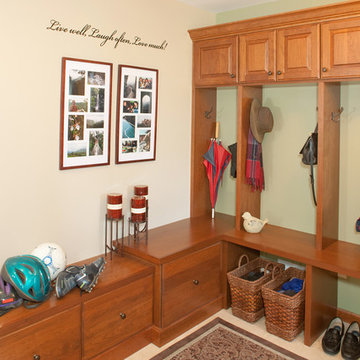
JH Peterson
Cherry wood Crystal Cabinets, bench, shoe storage, hooks for hanging coats, drawers for hats and mittens, tile floor
ミネアポリスにあるお手頃価格の中くらいなトラディショナルスタイルのおしゃれな玄関 (マルチカラーの壁、ベージュの床) の写真
ミネアポリスにあるお手頃価格の中くらいなトラディショナルスタイルのおしゃれな玄関 (マルチカラーの壁、ベージュの床) の写真
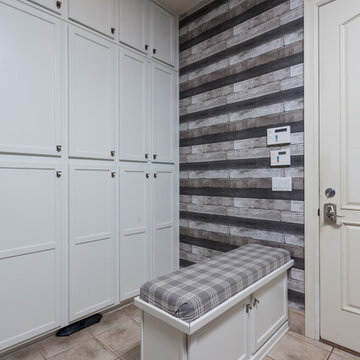
Lindsay Goudreau
他の地域にあるお手頃価格の中くらいなラスティックスタイルのおしゃれなマッドルーム (マルチカラーの壁、セラミックタイルの床、金属製ドア、ベージュの床) の写真
他の地域にあるお手頃価格の中くらいなラスティックスタイルのおしゃれなマッドルーム (マルチカラーの壁、セラミックタイルの床、金属製ドア、ベージュの床) の写真
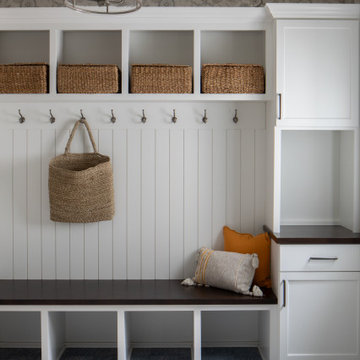
We used 8x8 terrazzo tile in this large mudroom. Custom cabinetry is painted in Sherwin Williams Pure White with a stained bench top and drop zone counter. Vertical shiplap lines the wall behind the bench.
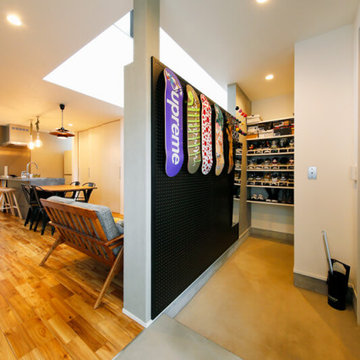
玄関には長い土間を設けました。外からの目隠しに黒い有孔ボードを立ち上げ、お気に入りのボードのディスプレイスペースに仕立てています。
東京23区にある高級な中くらいなモダンスタイルのおしゃれな玄関 (クロスの天井、壁紙、マルチカラーの壁、淡色無垢フローリング、ベージュの床、白い天井) の写真
東京23区にある高級な中くらいなモダンスタイルのおしゃれな玄関 (クロスの天井、壁紙、マルチカラーの壁、淡色無垢フローリング、ベージュの床、白い天井) の写真
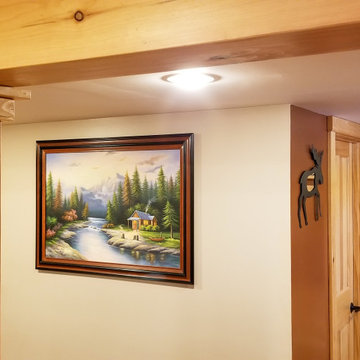
Custom built-in mudroom bench to give the owners a unique spot to shed outdoor clothing and store those glove and hats.
ボストンにある高級な中くらいなトラディショナルスタイルのおしゃれなマッドルーム (マルチカラーの壁、セラミックタイルの床、木目調のドア、ベージュの床) の写真
ボストンにある高級な中くらいなトラディショナルスタイルのおしゃれなマッドルーム (マルチカラーの壁、セラミックタイルの床、木目調のドア、ベージュの床) の写真
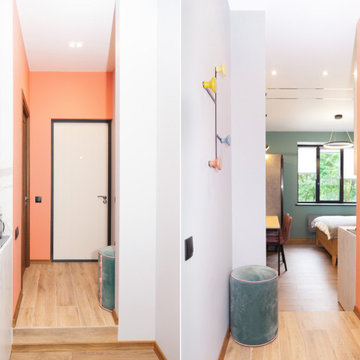
Часть коммуникаций к санузлу студии пришлось проложить под полом прихожей. Поэтому она получилась приподнятой. Зато душевую кабину в санузле удалось сделать без порожка.
マッドルーム (ベージュの床、青い床、マルチカラーの壁) の写真
1


