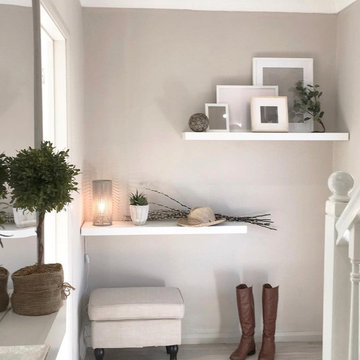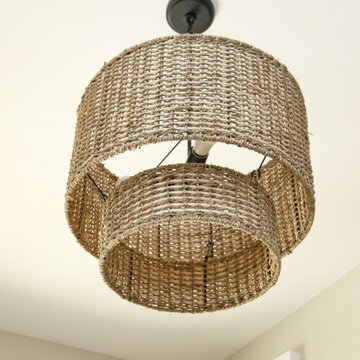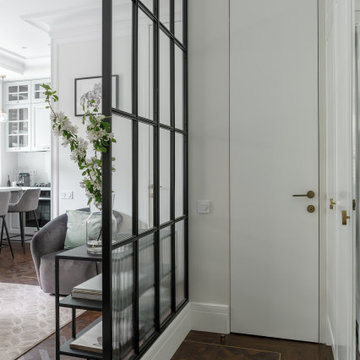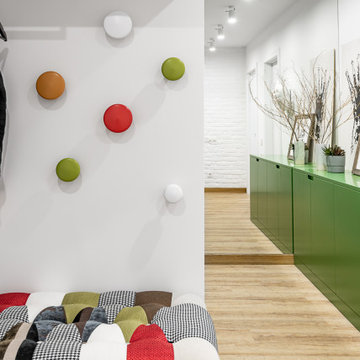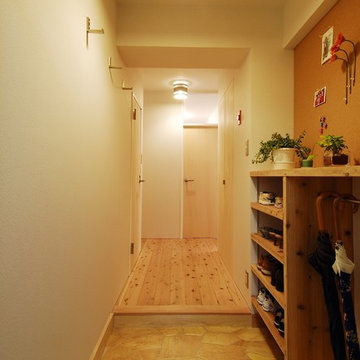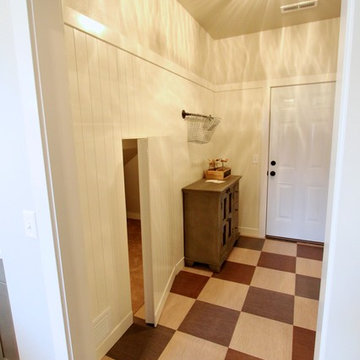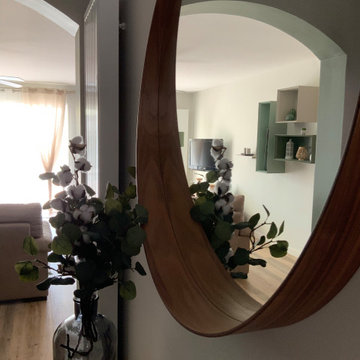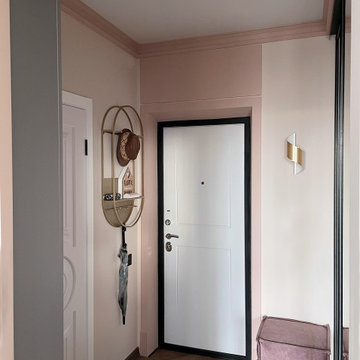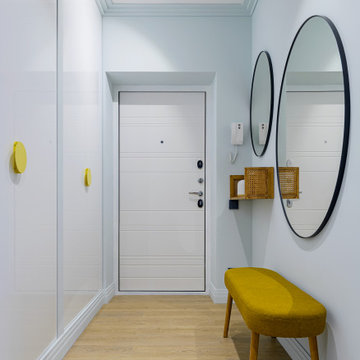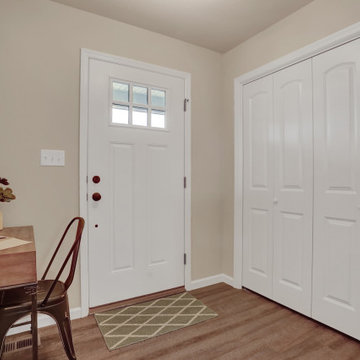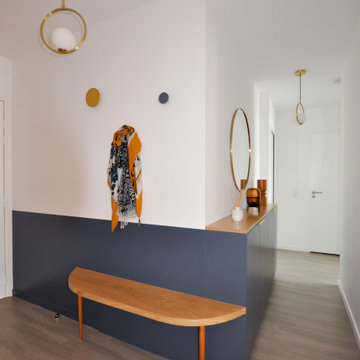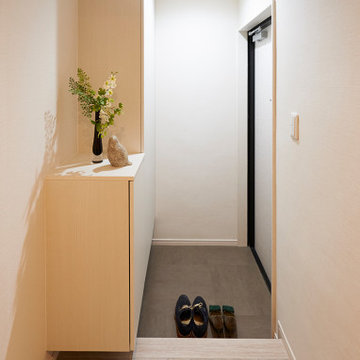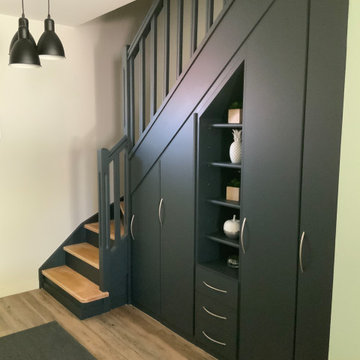玄関ホール (クッションフロア、白いドア) の写真
絞り込み:
資材コスト
並び替え:今日の人気順
写真 1〜20 枚目(全 69 枚)
1/4
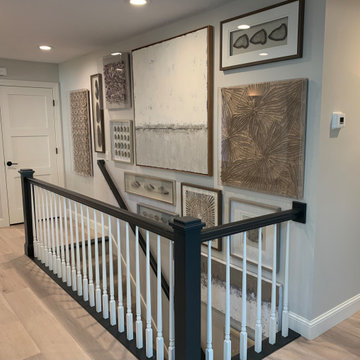
Front Entry Hallway and stairs to lower level with vinyl flooring, natural coastal art, gray walls
ミネアポリスにあるお手頃価格の小さなトランジショナルスタイルのおしゃれな玄関ホール (グレーの壁、クッションフロア、白いドア、ベージュの床) の写真
ミネアポリスにあるお手頃価格の小さなトランジショナルスタイルのおしゃれな玄関ホール (グレーの壁、クッションフロア、白いドア、ベージュの床) の写真
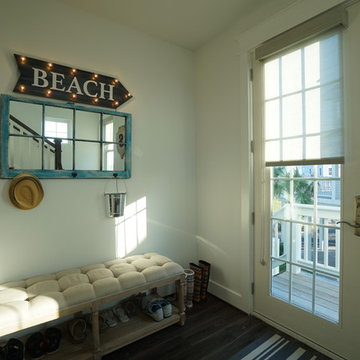
ヒューストンにある低価格の小さなビーチスタイルのおしゃれな玄関ホール (白い壁、白いドア、クッションフロア) の写真
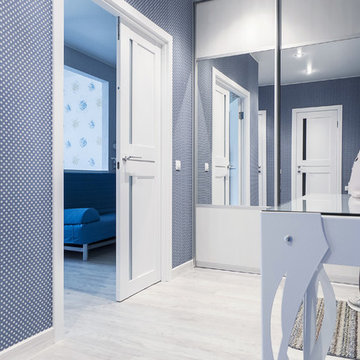
Квартира сделана максимально комфортно для людей в инвалидной коляске - нет порогов, двойные двери легко распахиваются для коляски любого размера. Высота нижней части зеркального шкафа-купе сделана таким образом, чтобы обода колясок не били в зеркало.
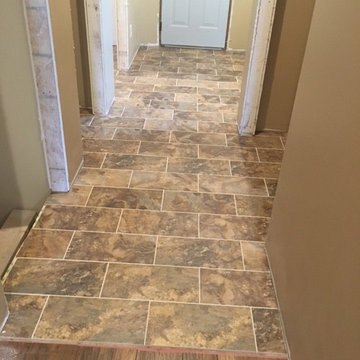
Armstrong: Alterna Reserve
8" x 16" Tile
Allegheny Slate in Bronze Age
ミネアポリスにあるお手頃価格の中くらいなトラディショナルスタイルのおしゃれな玄関ホール (ベージュの壁、クッションフロア、白いドア) の写真
ミネアポリスにあるお手頃価格の中くらいなトラディショナルスタイルのおしゃれな玄関ホール (ベージュの壁、クッションフロア、白いドア) の写真
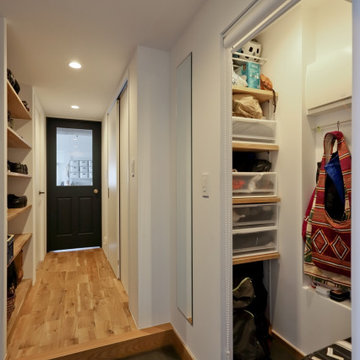
玄関の土間続きに外部収納があります。
東京都下にあるお手頃価格の小さなコンテンポラリースタイルのおしゃれな玄関ホール (白い壁、クッションフロア、白いドア、黒い床、クロスの天井、塗装板張りの壁) の写真
東京都下にあるお手頃価格の小さなコンテンポラリースタイルのおしゃれな玄関ホール (白い壁、クッションフロア、白いドア、黒い床、クロスの天井、塗装板張りの壁) の写真
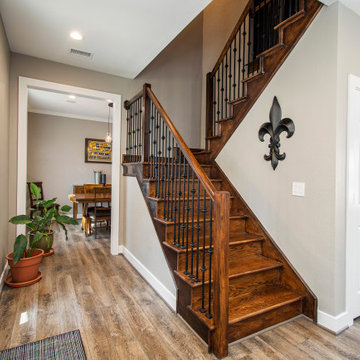
Our clients wanted to increase the size of their kitchen, which was small, in comparison to the overall size of the home. They wanted a more open livable space for the family to be able to hang out downstairs. They wanted to remove the walls downstairs in the front formal living and den making them a new large den/entering room. They also wanted to remove the powder and laundry room from the center of the kitchen, giving them more functional space in the kitchen that was completely opened up to their den. The addition was planned to be one story with a bedroom/game room (flex space), laundry room, bathroom (to serve as the on-suite to the bedroom and pool bath), and storage closet. They also wanted a larger sliding door leading out to the pool.
We demoed the entire kitchen, including the laundry room and powder bath that were in the center! The wall between the den and formal living was removed, completely opening up that space to the entry of the house. A small space was separated out from the main den area, creating a flex space for them to become a home office, sitting area, or reading nook. A beautiful fireplace was added, surrounded with slate ledger, flanked with built-in bookcases creating a focal point to the den. Behind this main open living area, is the addition. When the addition is not being utilized as a guest room, it serves as a game room for their two young boys. There is a large closet in there great for toys or additional storage. A full bath was added, which is connected to the bedroom, but also opens to the hallway so that it can be used for the pool bath.
The new laundry room is a dream come true! Not only does it have room for cabinets, but it also has space for a much-needed extra refrigerator. There is also a closet inside the laundry room for additional storage. This first-floor addition has greatly enhanced the functionality of this family’s daily lives. Previously, there was essentially only one small space for them to hang out downstairs, making it impossible for more than one conversation to be had. Now, the kids can be playing air hockey, video games, or roughhousing in the game room, while the adults can be enjoying TV in the den or cooking in the kitchen, without interruption! While living through a remodel might not be easy, the outcome definitely outweighs the struggles throughout the process.
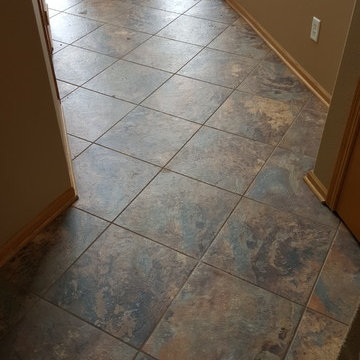
他の地域にあるお手頃価格の中くらいなトラディショナルスタイルのおしゃれな玄関ホール (茶色い壁、クッションフロア、白いドア) の写真
玄関ホール (クッションフロア、白いドア) の写真
1
