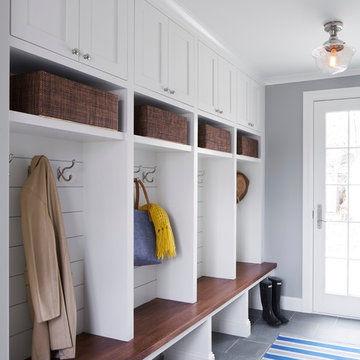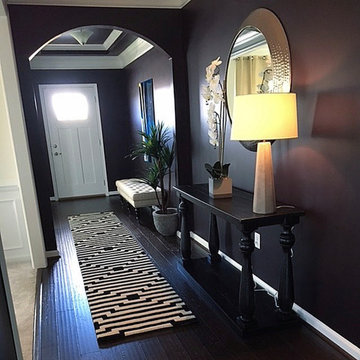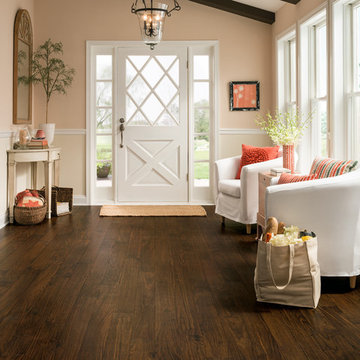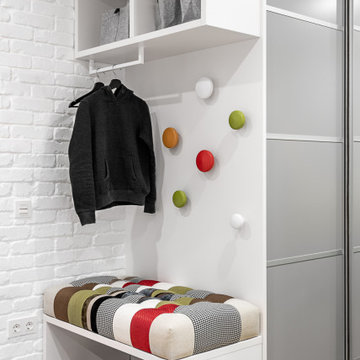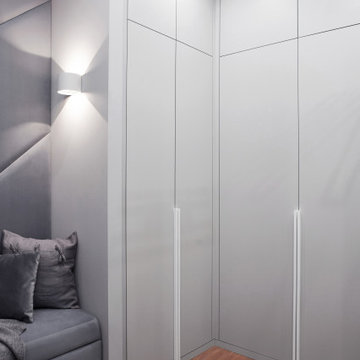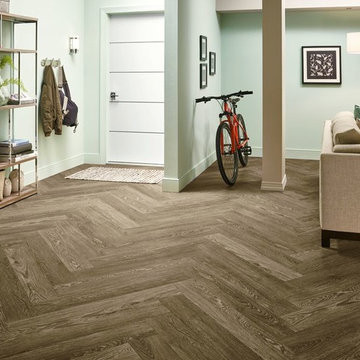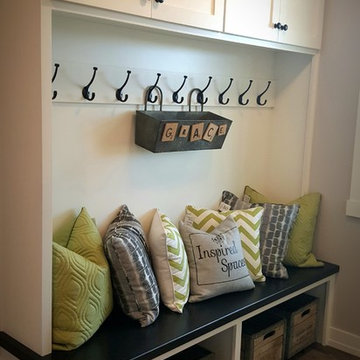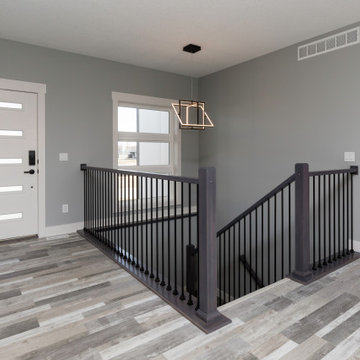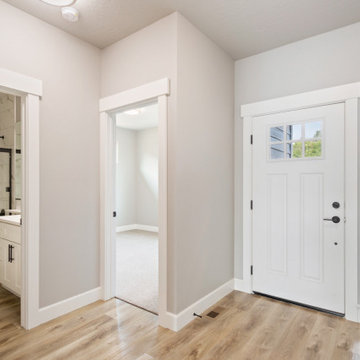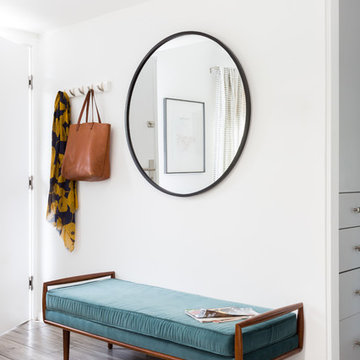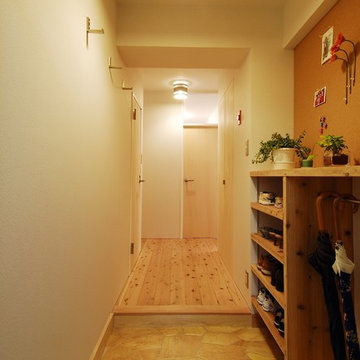片開きドア玄関 (クッションフロア、白いドア) の写真
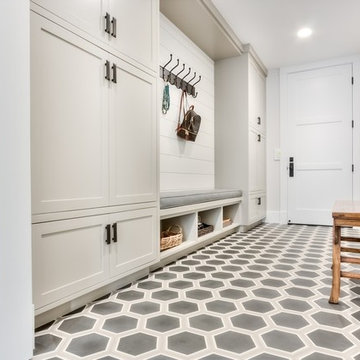
interior designer: Kathryn Smith
オレンジカウンティにあるラグジュアリーな中くらいなカントリー風のおしゃれなマッドルーム (白い壁、クッションフロア、白いドア) の写真
オレンジカウンティにあるラグジュアリーな中くらいなカントリー風のおしゃれなマッドルーム (白い壁、クッションフロア、白いドア) の写真

Large entry with gray walls is warmed up with a natural teak root console, New front door and blinds mimic the pocket doors on wither side of the dining room.
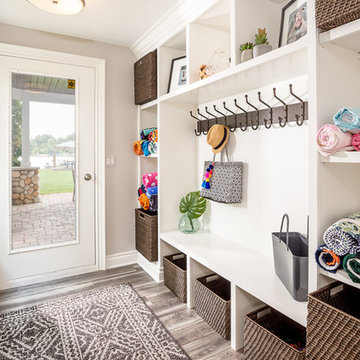
Our walk out basement needed a functional and easy access point for access to the lake by visitors and family members throughout the day. Open shelving for clean towel as well as storage hooks allow for a quick exit to lake activities, while the lower baskets and bins allow for easy clean up each evening.
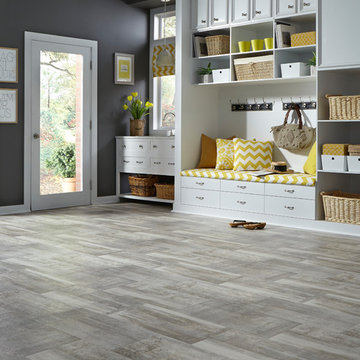
Concrete chic without the upkeep, Patina delivers the authentic look of naturally-aged concrete in easy-care LVS style. This design features a unique 12-inch wide x 24-inch rectangular pattern embedded with lots of organic imperfections and enhanced by subtle fading and staining that only occurs over time.

Recuperamos algunas paredes de ladrillo. Nos dan textura a zonas de paso y también nos ayudan a controlar los niveles de humedad y, por tanto, un mayor confort climático.
Creamos una amplia zona de almacenaje en la entrada integrando la puerta corredera del salón y las instalaciones generales de la vivienda.
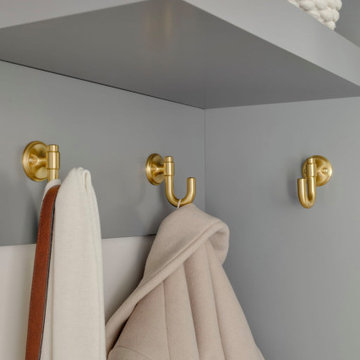
カルガリーにあるお手頃価格の小さなコンテンポラリースタイルのおしゃれな玄関ホール (グレーの壁、クッションフロア、白いドア、茶色い床) の写真
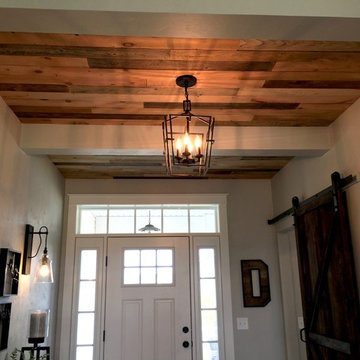
This reclaimed wood in the ceiling, gives anyone entering the home a warm welcome!
他の地域にあるお手頃価格の広いカントリー風のおしゃれな玄関ロビー (グレーの壁、クッションフロア、白いドア、茶色い床) の写真
他の地域にあるお手頃価格の広いカントリー風のおしゃれな玄関ロビー (グレーの壁、クッションフロア、白いドア、茶色い床) の写真
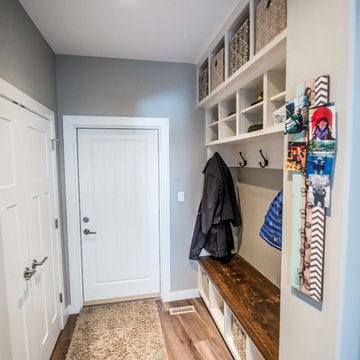
Garage entry with custom benches and lockers.
カルガリーにあるお手頃価格の広いラスティックスタイルのおしゃれなマッドルーム (グレーの壁、クッションフロア、白いドア) の写真
カルガリーにあるお手頃価格の広いラスティックスタイルのおしゃれなマッドルーム (グレーの壁、クッションフロア、白いドア) の写真
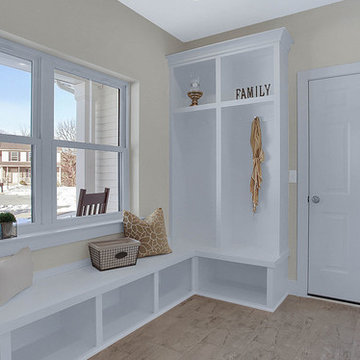
This 2-story home with open floor plan includes flexible living spaces, and a 3-car garage with large mudroom entry complete with built-in lockers and bench. To the front of the home is a convenient flex room that can be used as a study, living room, or other versatile space. Hardwood flooring in the foyer extends to the kitchen, dining area, and great room. The kitchen includes quartz countertops with tile backsplash, an island with breakfast bar counter, and stainless steel appliances. Off of the kitchen is the sunny dining area with access to the patio and backyard. The spacious great room is warmed by a gas fireplace with stone surround and stylish shiplap detail above the mantle. On the 2nd floor, the owner’s suite includes an expansive closet and a private bathroom with 5’ tile shower and a double bowl vanity. Also on the 2nd floor are 3 secondary bedrooms, an additional full bathroom, a spacious rec room, and the laundry room.
片開きドア玄関 (クッションフロア、白いドア) の写真
1
