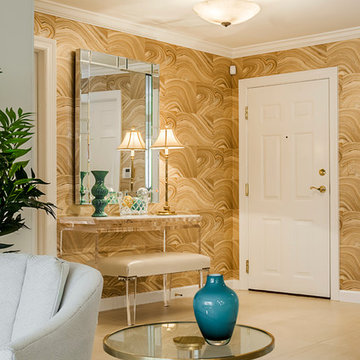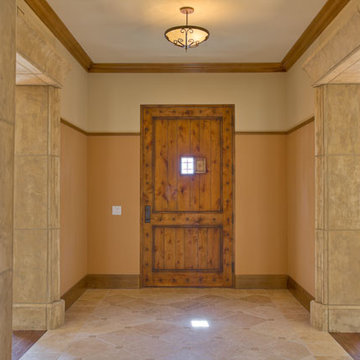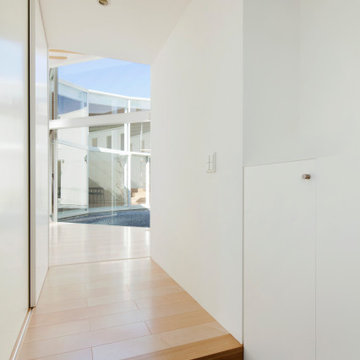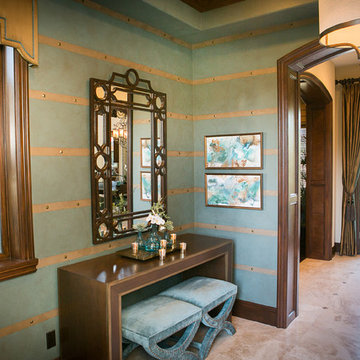片開きドア玄関 (トラバーチンの床、マルチカラーの壁) の写真
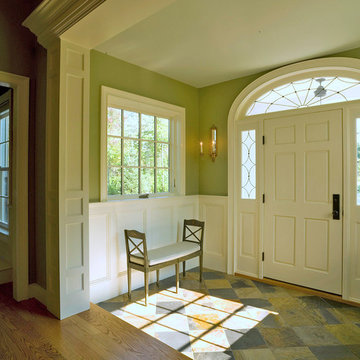
photo cred: Susan Teare
バーリントンにある高級な広いトラディショナルスタイルのおしゃれな玄関ロビー (マルチカラーの壁、トラバーチンの床、黄色いドア) の写真
バーリントンにある高級な広いトラディショナルスタイルのおしゃれな玄関ロビー (マルチカラーの壁、トラバーチンの床、黄色いドア) の写真
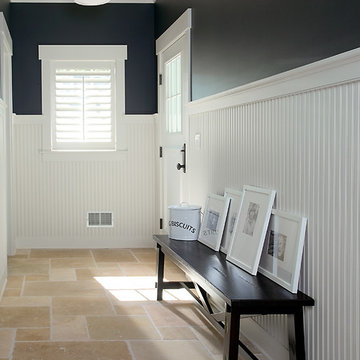
Packed with cottage attributes, Sunset View features an open floor plan without sacrificing intimate spaces. Detailed design elements and updated amenities add both warmth and character to this multi-seasonal, multi-level Shingle-style-inspired home. Columns, beams, half-walls and built-ins throughout add a sense of Old World craftsmanship. Opening to the kitchen and a double-sided fireplace, the dining room features a lounge area and a curved booth that seats up to eight at a time. When space is needed for a larger crowd, furniture in the sitting area can be traded for an expanded table and more chairs. On the other side of the fireplace, expansive lake views are the highlight of the hearth room, which features drop down steps for even more beautiful vistas. An unusual stair tower connects the home’s five levels. While spacious, each room was designed for maximum living in minimum space.
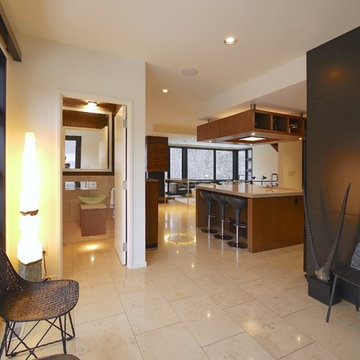
The entry foyer features a dramatic full-height curtain wall of glass opening up onto the adjacent forest. It's backstopped by a dramatic black lacquered panelled wall with integral closet doors. Travertine floors throughout the main floor feature in-slab heat.
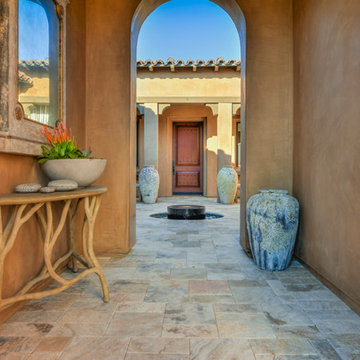
Design: Pearl House Designs, Inc.
Photo: Dutch Markgraf
ロサンゼルスにある中くらいな地中海スタイルのおしゃれな玄関ドア (マルチカラーの壁、トラバーチンの床、濃色木目調のドア) の写真
ロサンゼルスにある中くらいな地中海スタイルのおしゃれな玄関ドア (マルチカラーの壁、トラバーチンの床、濃色木目調のドア) の写真
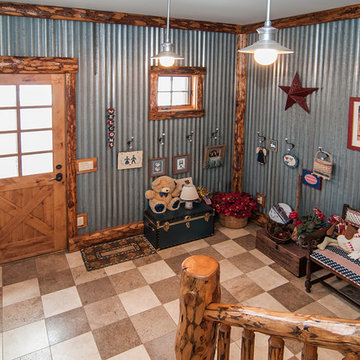
The accent wall of corrugated aluminum makes this entry truly unique.
デンバーにある高級な広いラスティックスタイルのおしゃれな玄関ロビー (マルチカラーの壁、トラバーチンの床、茶色いドア) の写真
デンバーにある高級な広いラスティックスタイルのおしゃれな玄関ロビー (マルチカラーの壁、トラバーチンの床、茶色いドア) の写真
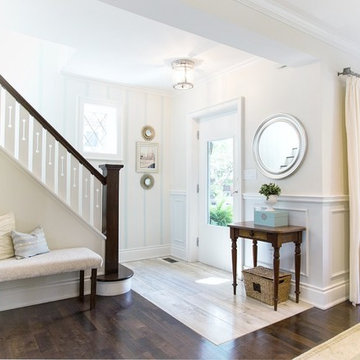
jenna bos
トロントにあるお手頃価格の中くらいなトランジショナルスタイルのおしゃれな玄関ドア (マルチカラーの壁、トラバーチンの床、白いドア) の写真
トロントにあるお手頃価格の中くらいなトランジショナルスタイルのおしゃれな玄関ドア (マルチカラーの壁、トラバーチンの床、白いドア) の写真
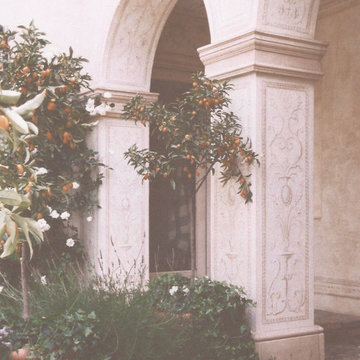
Custom Handpainted exterior artwork in European style and detail
ボルチモアにあるラグジュアリーな巨大なトラディショナルスタイルのおしゃれな玄関ラウンジ (マルチカラーの壁、トラバーチンの床、茶色いドア、マルチカラーの床、格子天井) の写真
ボルチモアにあるラグジュアリーな巨大なトラディショナルスタイルのおしゃれな玄関ラウンジ (マルチカラーの壁、トラバーチンの床、茶色いドア、マルチカラーの床、格子天井) の写真
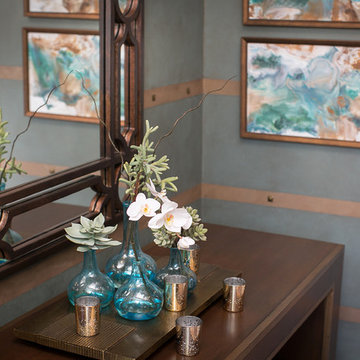
Ryan Garvin
オレンジカウンティにある高級な中くらいなトランジショナルスタイルのおしゃれな玄関ロビー (マルチカラーの壁、トラバーチンの床、金属製ドア) の写真
オレンジカウンティにある高級な中くらいなトランジショナルスタイルのおしゃれな玄関ロビー (マルチカラーの壁、トラバーチンの床、金属製ドア) の写真
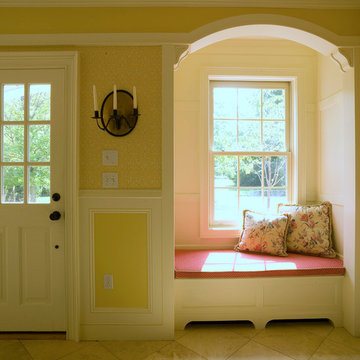
photo cred: Susan Teare
バーリントンにある高級な広いトラディショナルスタイルのおしゃれな玄関ロビー (マルチカラーの壁、トラバーチンの床、白いドア) の写真
バーリントンにある高級な広いトラディショナルスタイルのおしゃれな玄関ロビー (マルチカラーの壁、トラバーチンの床、白いドア) の写真
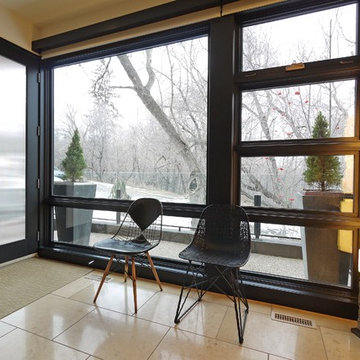
The entry foyer features a dramatic full-height curtain wall of glass opening up onto the adjacent forest. It's backstopped by a dramatic black lacquered panelled wall with integral closet doors. Travertine floors throughout the main floor feature in-slab heat.
片開きドア玄関 (トラバーチンの床、マルチカラーの壁) の写真
1
