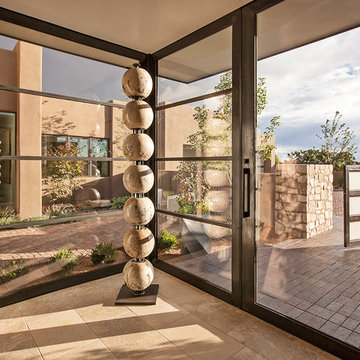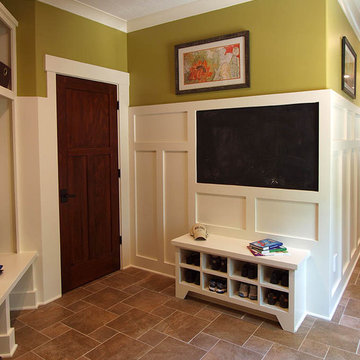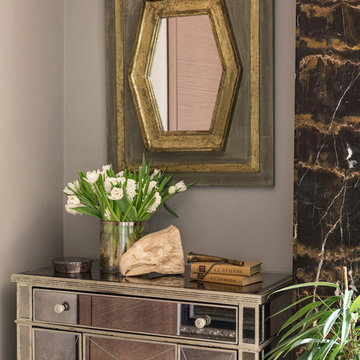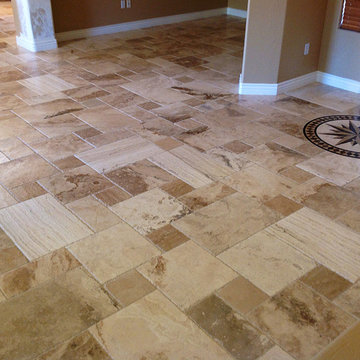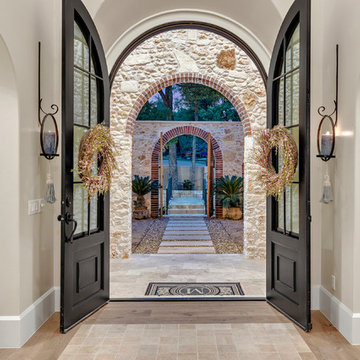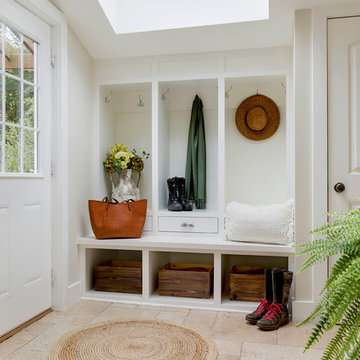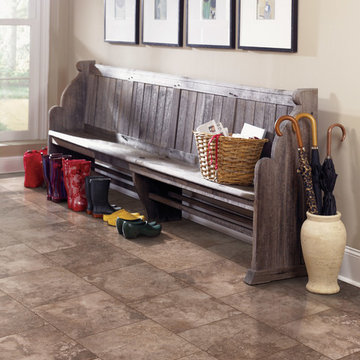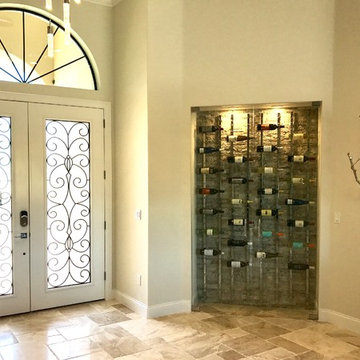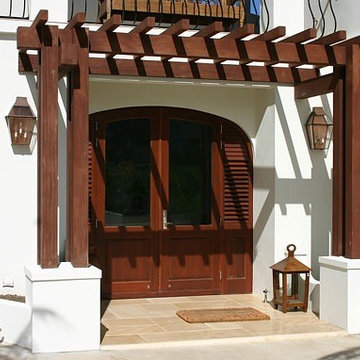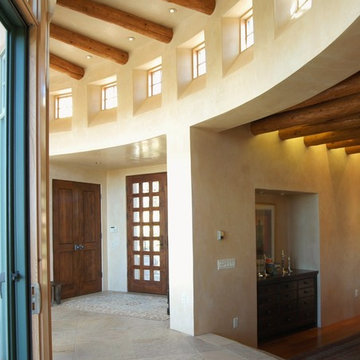玄関 (トラバーチンの床、茶色い床) の写真
絞り込み:
資材コスト
並び替え:今日の人気順
写真 1〜20 枚目(全 65 枚)
1/3

Finecraft Contractors, Inc.
GTM Architects
Randy Hill Photography
ワシントンD.C.にある広いトラディショナルスタイルのおしゃれなマッドルーム (緑の壁、トラバーチンの床、茶色い床) の写真
ワシントンD.C.にある広いトラディショナルスタイルのおしゃれなマッドルーム (緑の壁、トラバーチンの床、茶色い床) の写真
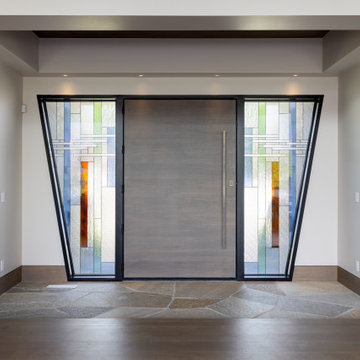
ソルトレイクシティにあるラグジュアリーな巨大なアジアンスタイルのおしゃれな玄関ドア (ベージュの壁、トラバーチンの床、木目調のドア、茶色い床、格子天井) の写真
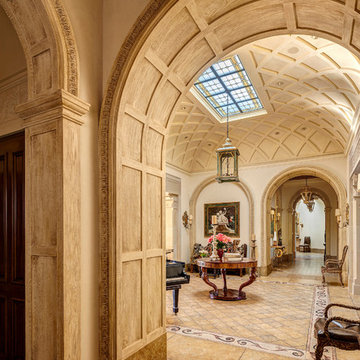
David Blank Photography
他の地域にある巨大な地中海スタイルのおしゃれな玄関ロビー (ベージュの壁、トラバーチンの床、茶色い床) の写真
他の地域にある巨大な地中海スタイルのおしゃれな玄関ロビー (ベージュの壁、トラバーチンの床、茶色い床) の写真
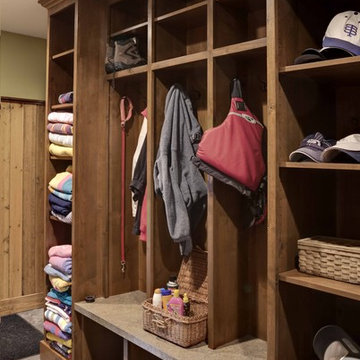
ミネアポリスにある高級な中くらいなラスティックスタイルのおしゃれなマッドルーム (トラバーチンの床、茶色い床) の写真
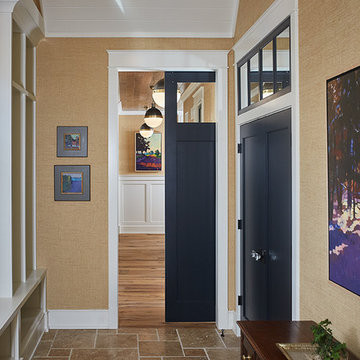
The best of the past and present meet in this distinguished design. Custom craftsmanship and distinctive detailing give this lakefront residence its vintage flavor while an open and light-filled floor plan clearly mark it as contemporary. With its interesting shingled roof lines, abundant windows with decorative brackets and welcoming porch, the exterior takes in surrounding views while the interior meets and exceeds contemporary expectations of ease and comfort. The main level features almost 3,000 square feet of open living, from the charming entry with multiple window seats and built-in benches to the central 15 by 22-foot kitchen, 22 by 18-foot living room with fireplace and adjacent dining and a relaxing, almost 300-square-foot screened-in porch. Nearby is a private sitting room and a 14 by 15-foot master bedroom with built-ins and a spa-style double-sink bath with a beautiful barrel-vaulted ceiling. The main level also includes a work room and first floor laundry, while the 2,165-square-foot second level includes three bedroom suites, a loft and a separate 966-square-foot guest quarters with private living area, kitchen and bedroom. Rounding out the offerings is the 1,960-square-foot lower level, where you can rest and recuperate in the sauna after a workout in your nearby exercise room. Also featured is a 21 by 18-family room, a 14 by 17-square-foot home theater, and an 11 by 12-foot guest bedroom suite.
Photography: Ashley Avila Photography & Fulview Builder: J. Peterson Homes Interior Design: Vision Interiors by Visbeen
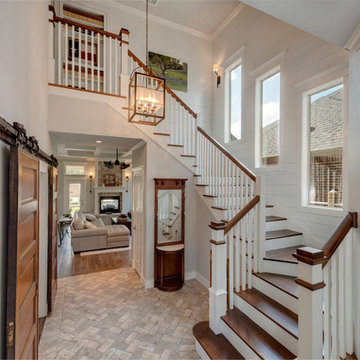
Foyer | Sliding Barn Doors | Herringbone Tiled Stone Flooring | Ceramic Wood Tile | Wooden Stairs | Warm Gray Walls | Wood Siding | Brick Two-Sided Fireplace
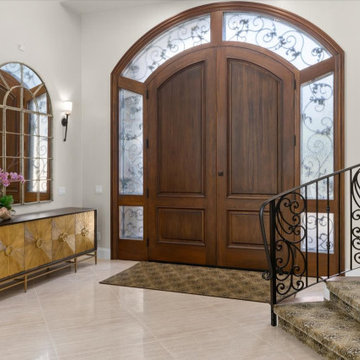
The arched front door is a bold statement in this grand entrance. The entry cabinet adds a modern flair.
サンディエゴにある高級な巨大なビーチスタイルのおしゃれな玄関ロビー (白い壁、トラバーチンの床、木目調のドア、茶色い床) の写真
サンディエゴにある高級な巨大なビーチスタイルのおしゃれな玄関ロビー (白い壁、トラバーチンの床、木目調のドア、茶色い床) の写真
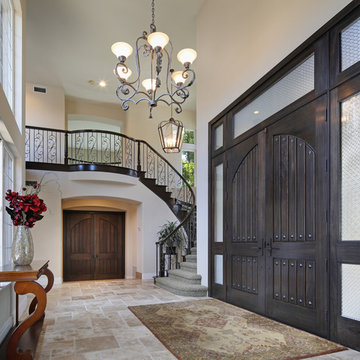
Upon entering the home through massive custom wood doors, the chiseled edge travertine floors draw you into the beautiful, updated home which is perfect for entertaining. Photos: Jeri Koegel
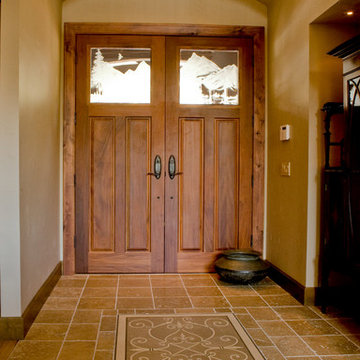
他の地域にある広いトラディショナルスタイルのおしゃれな玄関ドア (茶色い壁、トラバーチンの床、木目調のドア、茶色い床) の写真
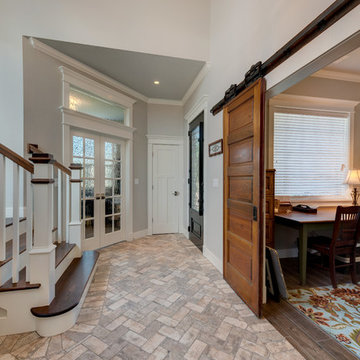
Foyer | Sliding Barn Doors | Herringbone Tiled Stone Flooring | Ceramic Wood Tile | Wooden Stairs | Warm Gray Walls
他の地域にあるラグジュアリーな中くらいなトラディショナルスタイルのおしゃれな玄関ロビー (グレーの壁、トラバーチンの床、黒いドア、茶色い床) の写真
他の地域にあるラグジュアリーな中くらいなトラディショナルスタイルのおしゃれな玄関ロビー (グレーの壁、トラバーチンの床、黒いドア、茶色い床) の写真
玄関 (トラバーチンの床、茶色い床) の写真
1
