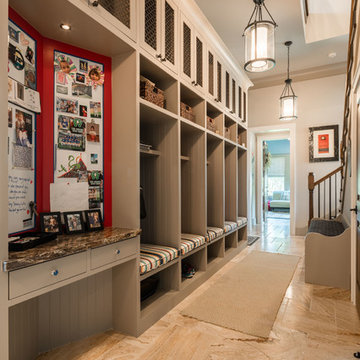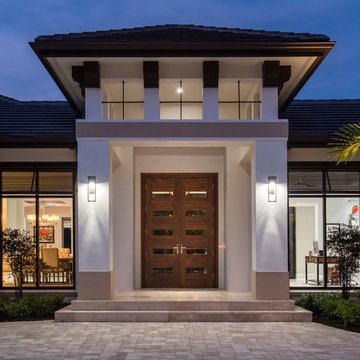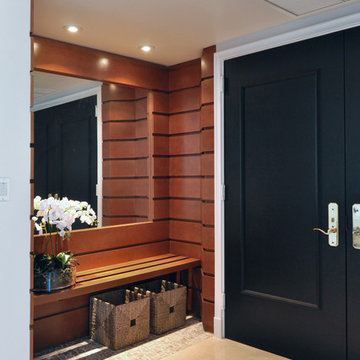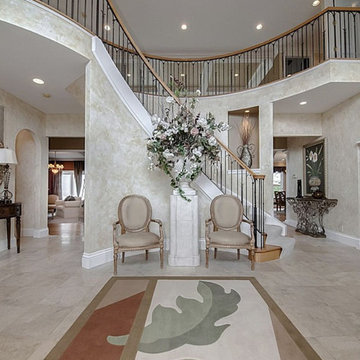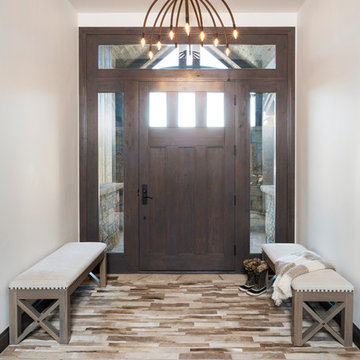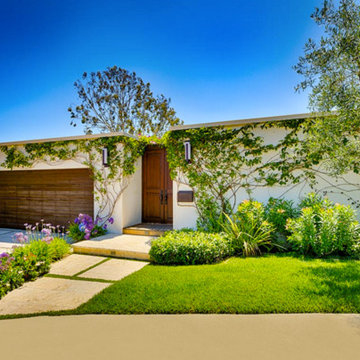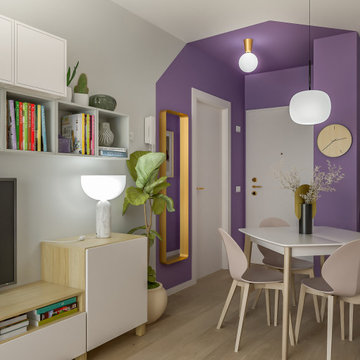玄関 (トラバーチンの床、クッションフロア) の写真
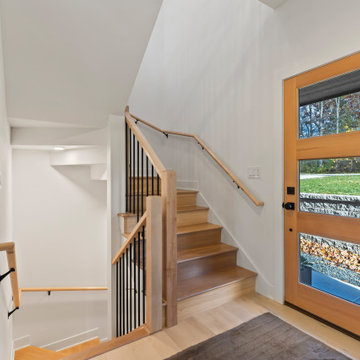
An entry hall that features a contemporary entrance with the artistic stairway and wood front door.
ミルウォーキーにある高級な広いトランジショナルスタイルのおしゃれな玄関ドア (白い壁、クッションフロア、白い床) の写真
ミルウォーキーにある高級な広いトランジショナルスタイルのおしゃれな玄関ドア (白い壁、クッションフロア、白い床) の写真
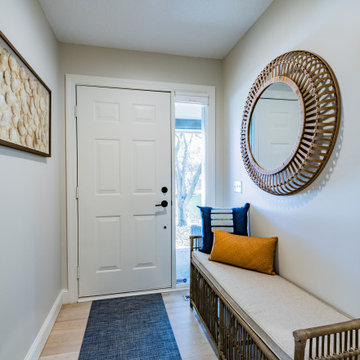
Front Entry Hallway with rattan bench, rattan mirror and coastal art in natural colors, blue and camel
ミネアポリスにあるお手頃価格の小さなエクレクティックスタイルのおしゃれな玄関ホール (グレーの壁、クッションフロア、白いドア、ベージュの床) の写真
ミネアポリスにあるお手頃価格の小さなエクレクティックスタイルのおしゃれな玄関ホール (グレーの壁、クッションフロア、白いドア、ベージュの床) の写真
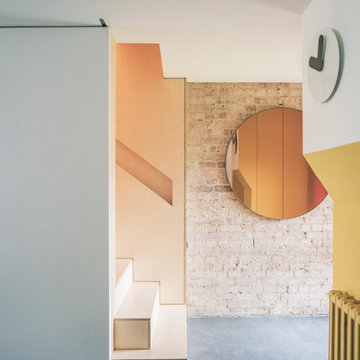
The property is a maisonette arranged on upper ground and first floor levels, is set within a 1980s terrace overlooking a similar development designed in 1976 by Sir Terry Farrell and Sir Nicholas Grimshaw.
The client wanted to convert the steep roofspace into additional accommodations and to reconfigure the existing house to improve the neglected interiors.
Once again our approach adopts a phenomenological strategy devised to stimulate the bodies of the users when negotiating different spaces, whether ascending or descending. Everyday movements around the house generate an enhanced choreography that transforms static spaces into a dynamic experience.
The reconfiguration of the middle floor aims to reduce circulation space in favour of larger bedrooms and service facilities. While the brick shell of the house is treated as a blank volume, the stairwell, designed as a subordinate space within a primary volume, is lined with birch plywood from ground to roof level. Concurrently the materials of seamless grey floors and white vertical surfaces, are reduced to the minimum to enhance the natural property of the timber in its phenomenological role.
With a strong conceptual approach the space can be handed over to the owner for appropriation and personalisation.
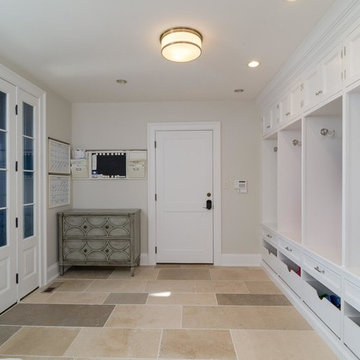
Front to back entry
サンフランシスコにあるラグジュアリーな広いトランジショナルスタイルのおしゃれなマッドルーム (白い壁、トラバーチンの床、白いドア、マルチカラーの床) の写真
サンフランシスコにあるラグジュアリーな広いトランジショナルスタイルのおしゃれなマッドルーム (白い壁、トラバーチンの床、白いドア、マルチカラーの床) の写真
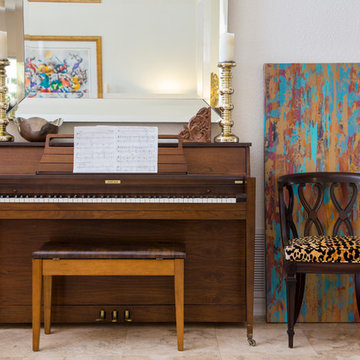
The long entryway leads to the dining room. We were able to create a vignette to house their piano and collection of artwork and worldy travel pieces. Creating an inviting gathering spot in an otherwise lost space!
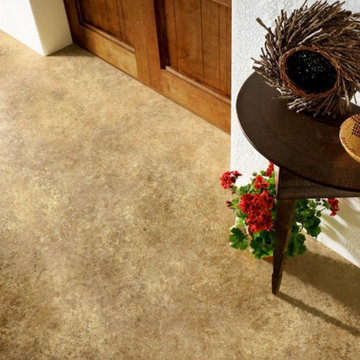
ローリーにある中くらいなトラディショナルスタイルのおしゃれな玄関ラウンジ (白い壁、クッションフロア、濃色木目調のドア、茶色い床) の写真
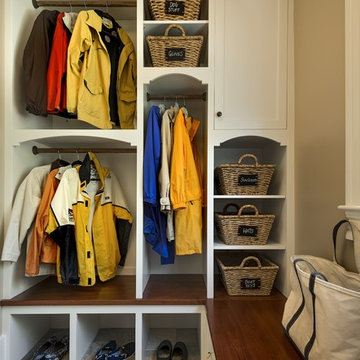
The custom built-in cubbies in this mudroom provide the perfect storage solution. Traditional curved drawer pulls complement the arch details on each cubby hole.
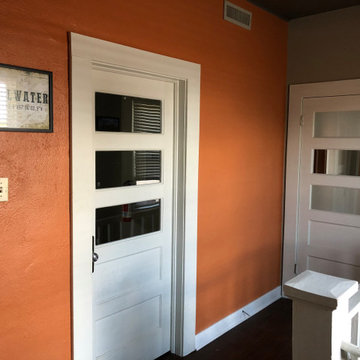
We added the orange accent wall to help set the tone of the space as well as artwork to direct the guests to which door to use.
オクラホマシティにある低価格の中くらいなトランジショナルスタイルのおしゃれな玄関ロビー (オレンジの壁、クッションフロア、茶色い床) の写真
オクラホマシティにある低価格の中くらいなトランジショナルスタイルのおしゃれな玄関ロビー (オレンジの壁、クッションフロア、茶色い床) の写真
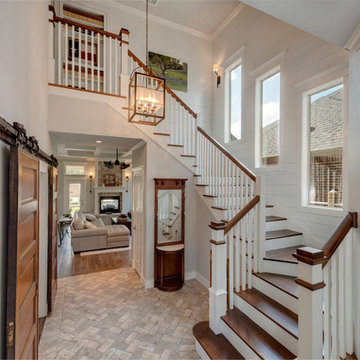
Foyer | Sliding Barn Doors | Herringbone Tiled Stone Flooring | Ceramic Wood Tile | Wooden Stairs | Warm Gray Walls | Wood Siding | Brick Two-Sided Fireplace
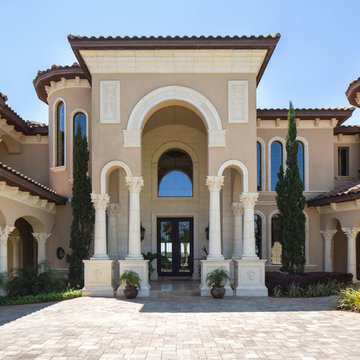
Uneek Image Photography, Regal Real Estate
オーランドにあるラグジュアリーな巨大な地中海スタイルのおしゃれな玄関ドア (ベージュの壁、トラバーチンの床、濃色木目調のドア) の写真
オーランドにあるラグジュアリーな巨大な地中海スタイルのおしゃれな玄関ドア (ベージュの壁、トラバーチンの床、濃色木目調のドア) の写真
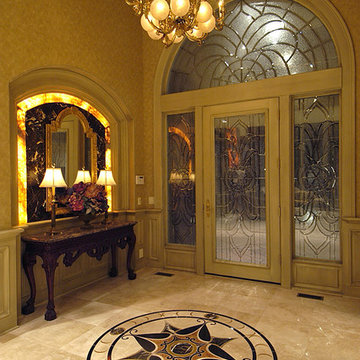
Home built by Arjay Builders Inc.
オマハにあるラグジュアリーな巨大なトラディショナルスタイルのおしゃれな玄関ロビー (ベージュの壁、トラバーチンの床、ガラスドア) の写真
オマハにあるラグジュアリーな巨大なトラディショナルスタイルのおしゃれな玄関ロビー (ベージュの壁、トラバーチンの床、ガラスドア) の写真
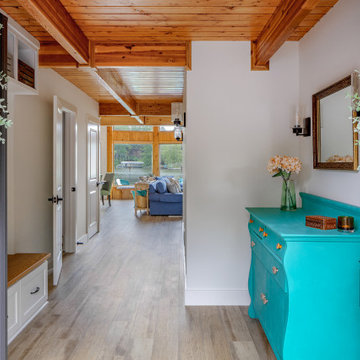
Originally the road side of this home had no real entry for guests. A full gut of the interior of our client's lakehouse allowed us to create a new front entry that takes full advantage of fabulous views of Lake Choctaw.
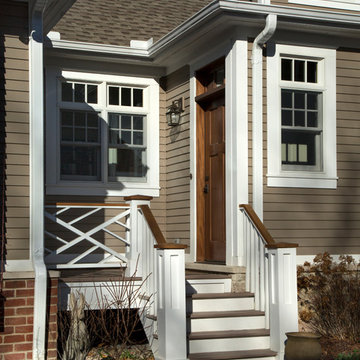
Architect: Harold Remlinger, Principal at DesignTeam Plus, LLC
Construction manager: Harold Remlinger
Photography: Jim Liska
デトロイトにある中くらいなカントリー風のおしゃれな玄関ドア (ベージュの壁、クッションフロア、木目調のドア) の写真
デトロイトにある中くらいなカントリー風のおしゃれな玄関ドア (ベージュの壁、クッションフロア、木目調のドア) の写真
玄関 (トラバーチンの床、クッションフロア) の写真
36
