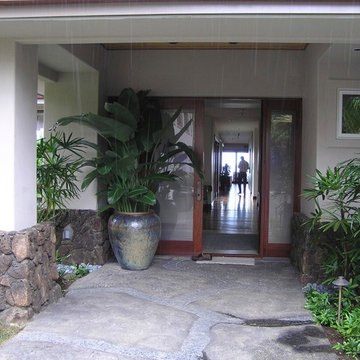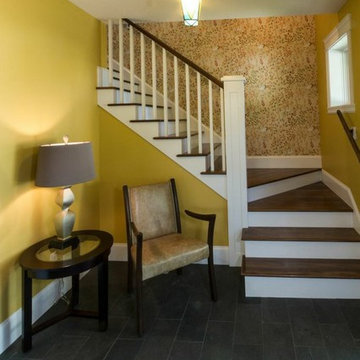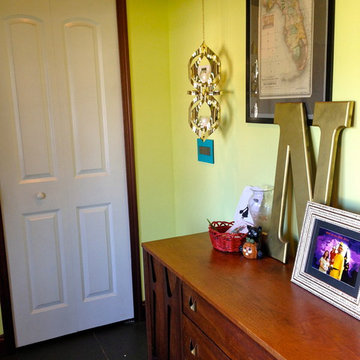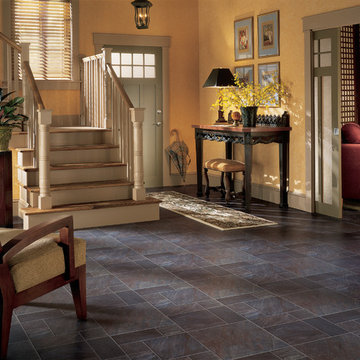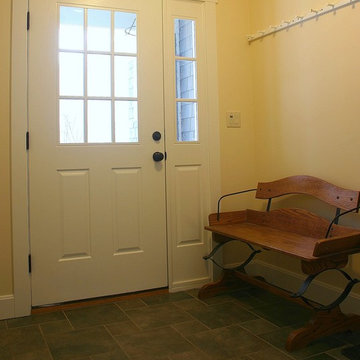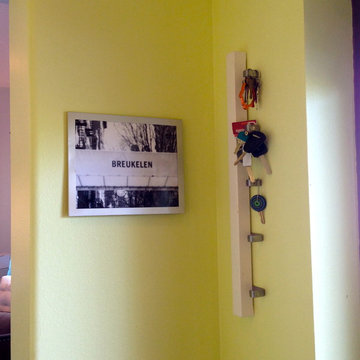玄関ロビー (スレートの床、黄色い壁) の写真
絞り込み:
資材コスト
並び替え:今日の人気順
写真 1〜20 枚目(全 36 枚)
1/4

Foyer. The Sater Design Collection's luxury, farmhouse home plan "Manchester" (Plan #7080). saterdesign.com
マイアミにある高級な中くらいなカントリー風のおしゃれな玄関ロビー (黄色い壁、スレートの床、濃色木目調のドア) の写真
マイアミにある高級な中くらいなカントリー風のおしゃれな玄関ロビー (黄色い壁、スレートの床、濃色木目調のドア) の写真

Vance Fox
サクラメントにある高級な中くらいなラスティックスタイルのおしゃれな玄関ロビー (黄色い壁、スレートの床、木目調のドア) の写真
サクラメントにある高級な中くらいなラスティックスタイルのおしゃれな玄関ロビー (黄色い壁、スレートの床、木目調のドア) の写真

Luxurious modern take on a traditional white Italian villa. An entry with a silver domed ceiling, painted moldings in patterns on the walls and mosaic marble flooring create a luxe foyer. Into the formal living room, cool polished Crema Marfil marble tiles contrast with honed carved limestone fireplaces throughout the home, including the outdoor loggia. Ceilings are coffered with white painted
crown moldings and beams, or planked, and the dining room has a mirrored ceiling. Bathrooms are white marble tiles and counters, with dark rich wood stains or white painted. The hallway leading into the master bedroom is designed with barrel vaulted ceilings and arched paneled wood stained doors. The master bath and vestibule floor is covered with a carpet of patterned mosaic marbles, and the interior doors to the large walk in master closets are made with leaded glass to let in the light. The master bedroom has dark walnut planked flooring, and a white painted fireplace surround with a white marble hearth.
The kitchen features white marbles and white ceramic tile backsplash, white painted cabinetry and a dark stained island with carved molding legs. Next to the kitchen, the bar in the family room has terra cotta colored marble on the backsplash and counter over dark walnut cabinets. Wrought iron staircase leading to the more modern media/family room upstairs.
Project Location: North Ranch, Westlake, California. Remodel designed by Maraya Interior Design. From their beautiful resort town of Ojai, they serve clients in Montecito, Hope Ranch, Malibu, Westlake and Calabasas, across the tri-county areas of Santa Barbara, Ventura and Los Angeles, south to Hidden Hills- north through Solvang and more.
Creamy white glass cabinetry and seat at the bottom of a stairwell. Green Slate floor, this is a Cape Cod home on the California ocean front.
Stan Tenpenny, contractor,

Photographer: Calgary Photos
Builder: www.timberstoneproperties.ca
カルガリーにある高級な広いトラディショナルスタイルのおしゃれな玄関ロビー (黄色い壁、スレートの床、濃色木目調のドア) の写真
カルガリーにある高級な広いトラディショナルスタイルのおしゃれな玄関ロビー (黄色い壁、スレートの床、濃色木目調のドア) の写真
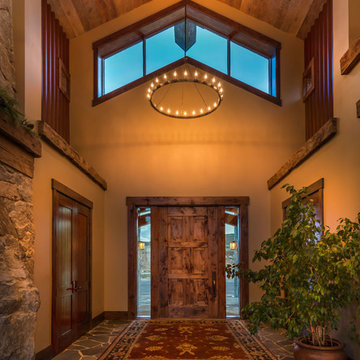
Vance Fox
他の地域にある高級な広いラスティックスタイルのおしゃれな玄関ロビー (黄色い壁、スレートの床、木目調のドア) の写真
他の地域にある高級な広いラスティックスタイルのおしゃれな玄関ロビー (黄色い壁、スレートの床、木目調のドア) の写真
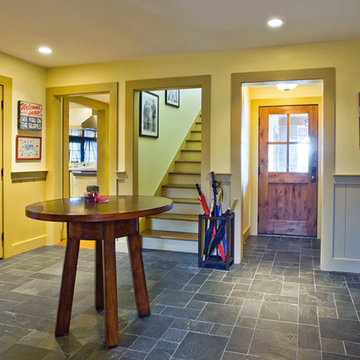
Mudroom looking south. stairway leads to upper level Home Office and Bathroom.
Photo by Peter LaBau
ソルトレイクシティにある高級な広いトラディショナルスタイルのおしゃれな玄関ロビー (黄色い壁、スレートの床、濃色木目調のドア) の写真
ソルトレイクシティにある高級な広いトラディショナルスタイルのおしゃれな玄関ロビー (黄色い壁、スレートの床、濃色木目調のドア) の写真
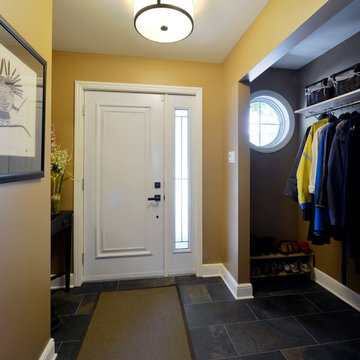
The exterior of this home was not only dated, but showcasing the architecture of two competing decades (the 50’s and 70’s). Our clients wanted a modern update to the exterior and a practical front entry. The flat roof on their living room was also leaking and needed to be addressed.
We said goodbye to the brick and aluminum siding and replaced it with stone and cement fibre. An eyebrow roof delineates the stone and siding and we extended the roof of the main home for weather protection and aesthetic improvement. Wrought iron railings and stone steps fit in nicely with their natural surroundings and invite visitors to the front door.
A foyer addition allowed the creation of a covered porch area on the outside and an open coatroom and home office extension on the inside. Round windows were added to the front and side of the home which add style and bring in much needed natural light.
The existing family room with the leaking roof was legally non-conforming and required a minor variance. Existing defined parking areas further complicated this issue, but we were able to compromise by not extending the front porch across the full width of the addition. A new sloped roof, with interior vaulted ceilings enhances the visual indoor-outdoor integration of the home.
This renovated home’s new exterior fits in perfectly with the neighboring homes and provides the owner’s with two covered entries to protect them from our Ottawa climate.
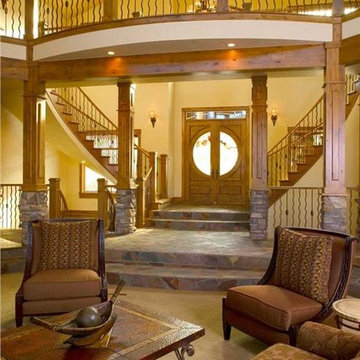
This view of the living room and entryway highlights the double curved staircase, slate flooring and special details that make this home unique. Interior columns, stone detailing and wrought-iron railings add to the rustic feel of this ranch home.
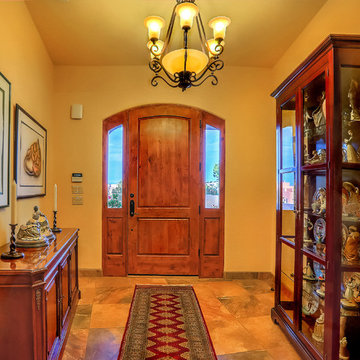
The main foyer of this Placitas home by ECOterra DESIGN-BUILD is elegant and inviting, giving you a hint of what you will see in the rest of the house. The door is hand-crafted. Photo by StyleTours ABQ.
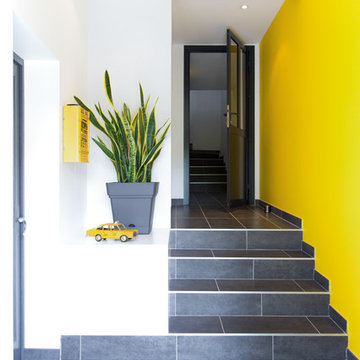
Entrée avec escalier et porte de style industriel, boîte aux lettres style vintage
トゥールーズにある小さなインダストリアルスタイルのおしゃれな玄関ロビー (黄色い壁、スレートの床、金属製ドア、黒い床) の写真
トゥールーズにある小さなインダストリアルスタイルのおしゃれな玄関ロビー (黄色い壁、スレートの床、金属製ドア、黒い床) の写真
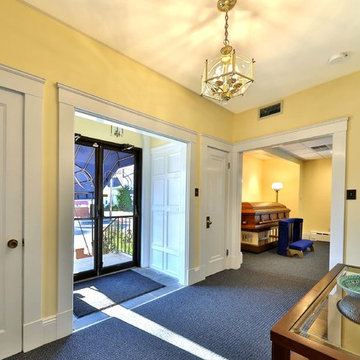
Funeral home entry way with Benjamin Moore's Pale Daffodil wall color, white trim and navy blue multi-color commercial carpeting.
Photo Credit
David Hugh Bragdon
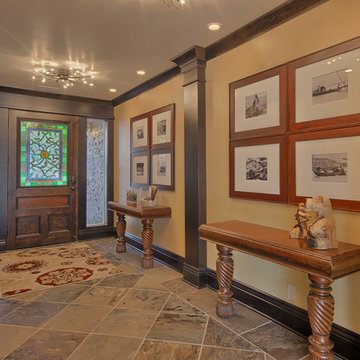
Bob Blandy, Medallion Services
他の地域にある広いエクレクティックスタイルのおしゃれな玄関ロビー (黄色い壁、スレートの床、木目調のドア) の写真
他の地域にある広いエクレクティックスタイルのおしゃれな玄関ロビー (黄色い壁、スレートの床、木目調のドア) の写真
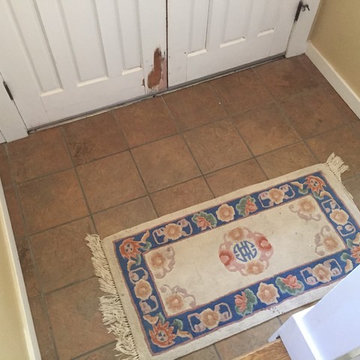
New front doors and a slate tile entry transformed this entry from dated to welcoming.
ポートランドにあるお手頃価格の小さなミッドセンチュリースタイルのおしゃれな玄関ロビー (黄色い壁、スレートの床、白いドア、黒い床) の写真
ポートランドにあるお手頃価格の小さなミッドセンチュリースタイルのおしゃれな玄関ロビー (黄色い壁、スレートの床、白いドア、黒い床) の写真
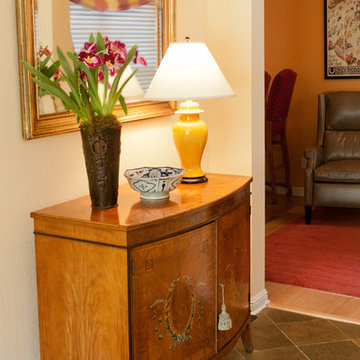
A slate floor at the entry is a great design idea!
サンフランシスコにあるお手頃価格の中くらいなトランジショナルスタイルのおしゃれな玄関ロビー (黄色い壁、スレートの床、青いドア) の写真
サンフランシスコにあるお手頃価格の中くらいなトランジショナルスタイルのおしゃれな玄関ロビー (黄色い壁、スレートの床、青いドア) の写真
玄関ロビー (スレートの床、黄色い壁) の写真
1
