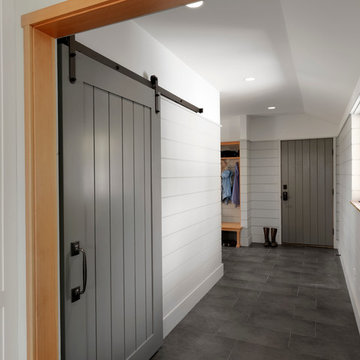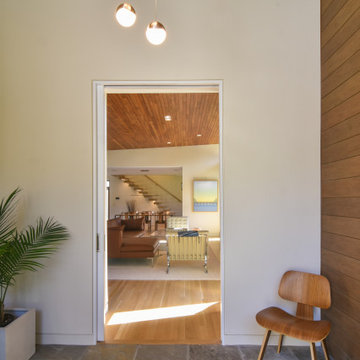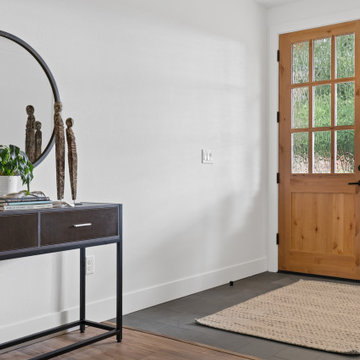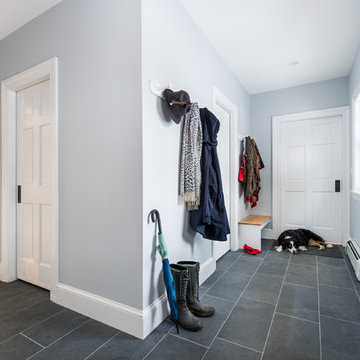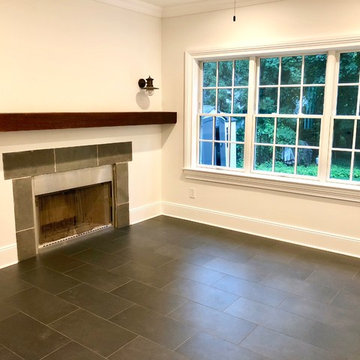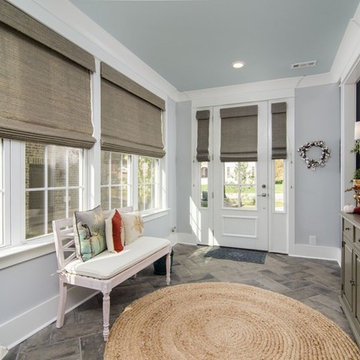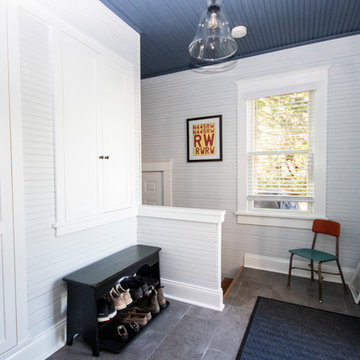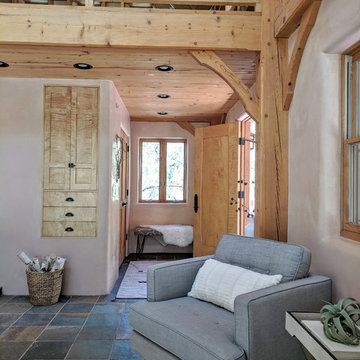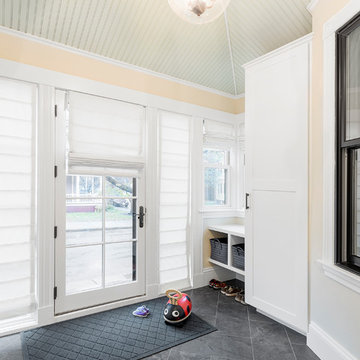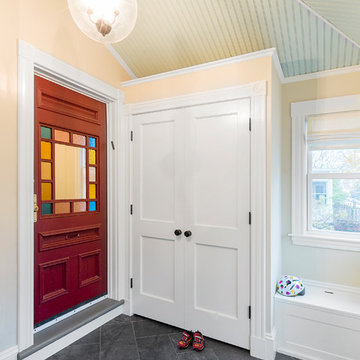玄関 (スレートの床) の写真
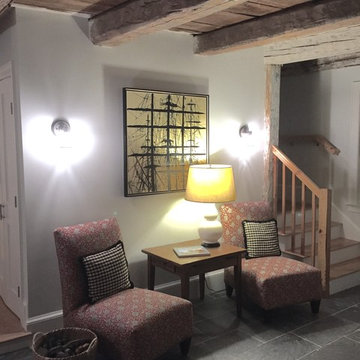
e4 Interior Design
This farmhouse was purchased by the clients in the end of 2015. The timeframe for the renovation was tight, as the home is a hot summer rental in the historic district of Kennebunkport. This antique colonial home had been expanded over the years. The intention behind the renovation was quite simple; to remove wall paper, apply fresh paint, change out some light fixtures and renovate the kitchen. A somewhat small project turned into a massive renovation, with the renovation of 3 bathrooms and a powder room, a kitchen, adding a staircase, plumbing, floors, changing windows, not to mention furnishing the entire house afterwords. The finished product really speaks for itself!
The aesthetic is "coastal farmhouse". We did not want to make it too coastal (as it is not on the water, but rather in a coastal town) or too farmhouse-y (while still trying to maintain some of the character of the house.) Old floors on both the first and second levels were made plumb (reused as vertical supports), and the old wood beams were repurposed as well - both in the floors and in the architectural details. For example - in the fireplace in the kitchen and around the door openings into the dining room you can see the repurposed wood! The newel post and balusters on the mudroom stairs were also from the repurposed lot of wood, but completely refinished for a new use.
The clients were young and savvy, with a very hands on approach to the design and construction process. A very skilled bargain hunter, the client spent much of her free time when she was not working, going to estate sales and outlets to outfit the house. Their builder, as stated earlier, was very savvy in reusing wood where he could as well as salvaging things such as the original doors and door hardware while at the same time bringing the house up to date.
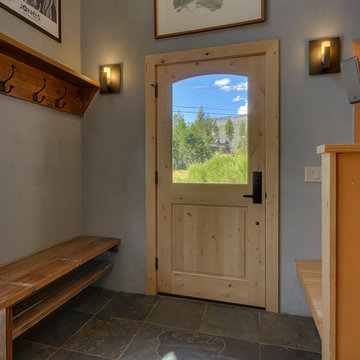
Phototecture
他の地域にある高級な小さなトラディショナルスタイルのおしゃれな玄関ドア (グレーの壁、スレートの床、淡色木目調のドア、グレーの床) の写真
他の地域にある高級な小さなトラディショナルスタイルのおしゃれな玄関ドア (グレーの壁、スレートの床、淡色木目調のドア、グレーの床) の写真
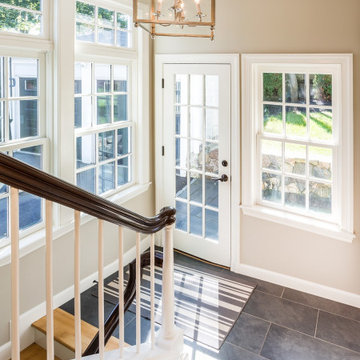
This light-filled new entry hall was added to provide functional access from the driveway-level to the living spaces above and mudroom and half-bath below. The slate floor, brass ceiling fixture, and elegant cream and beige color scheme are a preview of the calm and elegant home above.
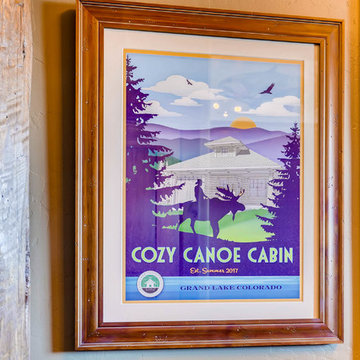
Rent this cabin in Grand Lake Colorado at www.GrandLakeCabinRentals.com
デンバーにあるお手頃価格の小さなトラディショナルスタイルのおしゃれなマッドルーム (茶色い壁、スレートの床、茶色いドア、グレーの床) の写真
デンバーにあるお手頃価格の小さなトラディショナルスタイルのおしゃれなマッドルーム (茶色い壁、スレートの床、茶色いドア、グレーの床) の写真
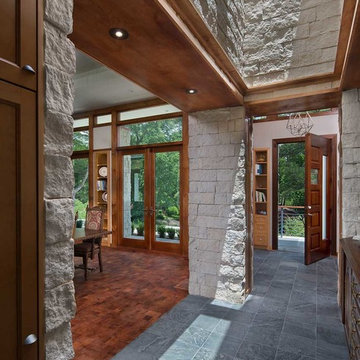
アトランタにあるお手頃価格の広いトラディショナルスタイルのおしゃれな玄関ドア (ベージュの壁、スレートの床、濃色木目調のドア、グレーの床) の写真
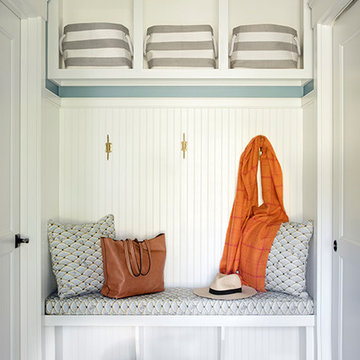
Photography by Sarah Winchester Studios
ボストンにあるお手頃価格の巨大なトランジショナルスタイルのおしゃれなマッドルーム (緑の壁、スレートの床、青いドア、グレーの床) の写真
ボストンにあるお手頃価格の巨大なトランジショナルスタイルのおしゃれなマッドルーム (緑の壁、スレートの床、青いドア、グレーの床) の写真
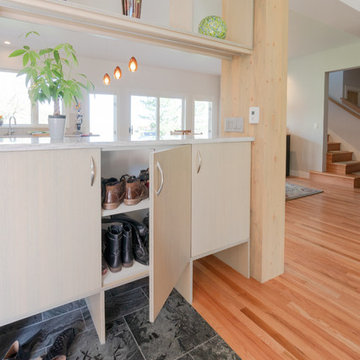
Photo credit: DENALI Multimedia
デンバーにあるモダンスタイルのおしゃれな玄関ロビー (スレートの床、グレーの床) の写真
デンバーにあるモダンスタイルのおしゃれな玄関ロビー (スレートの床、グレーの床) の写真
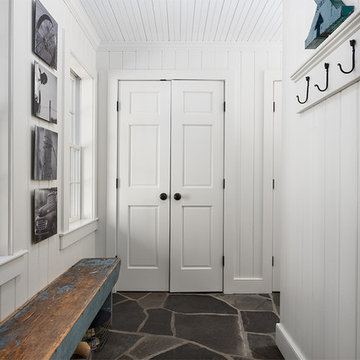
Welcome to the Campbell House . This was an amazing reproduction house I truly worked with the family from the grassroots-level up . The goal was to place the home and separate garage on the lot to provide the best light, create intimacy and have ample room for a circular driveway and secondary adjoining tree lined driveway to the separate garage . The goal was to save as many trees while giving lots of light to the expansive back patio. The screened porch has a beautiful mahogany floor and overlooks a private wooded area . I also assisted the clients with all finish selections paint and stain as well as roofing and stonework .
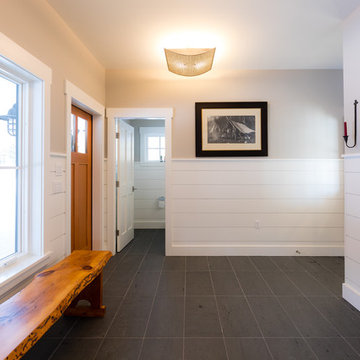
www.gordondixonconstruction.com Stowe, Vermont
www.jesseschloffphotography.com
バーリントンにあるおしゃれなマッドルーム (グレーの壁、スレートの床、木目調のドア、グレーの床) の写真
バーリントンにあるおしゃれなマッドルーム (グレーの壁、スレートの床、木目調のドア、グレーの床) の写真
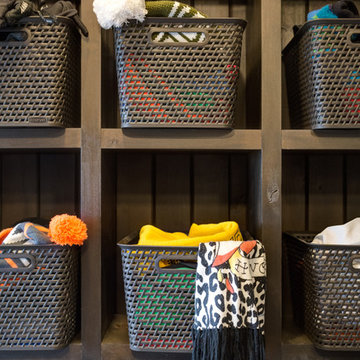
Custom bootroom with ski storage, boot and glove dryers, as well as bench and coat hooks.
A custom design to fit this renovated space, this bootroom maximizes storage.
玄関 (スレートの床) の写真
80
