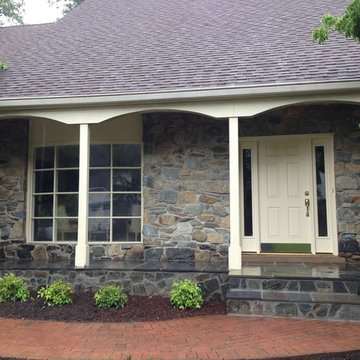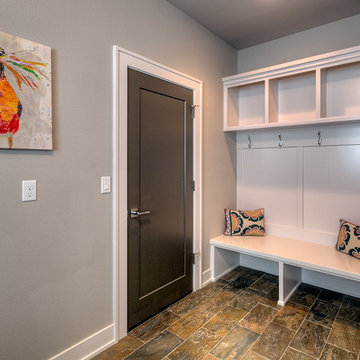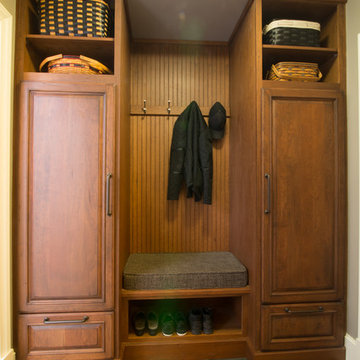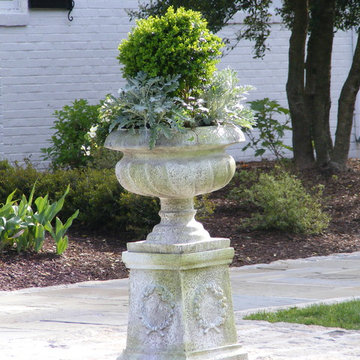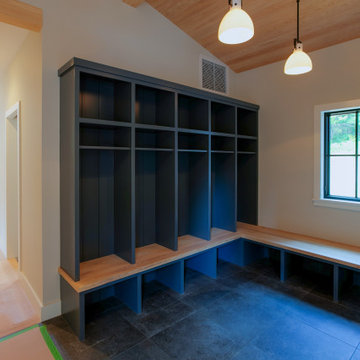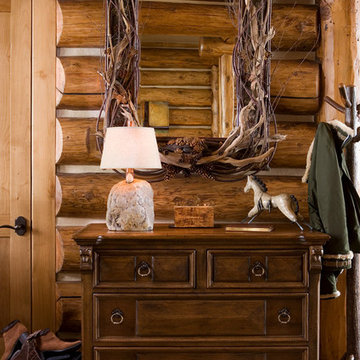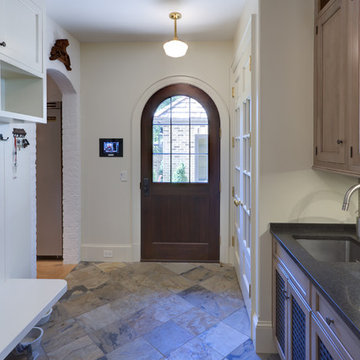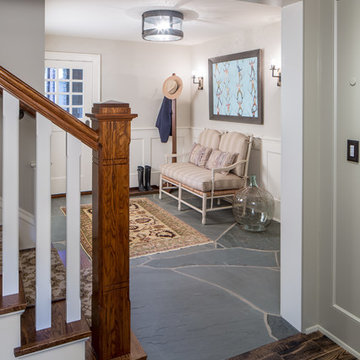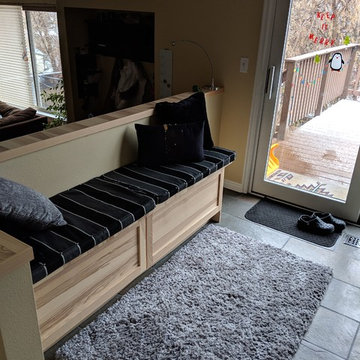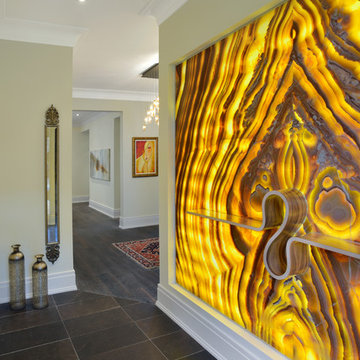玄関 (スレートの床) の写真
絞り込み:
資材コスト
並び替え:今日の人気順
写真 1181〜1200 枚目(全 3,126 枚)
1/2
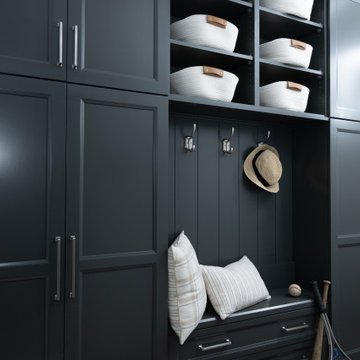
Custom cabinetry in the side entry's mudroom allows for each family member to have their own designated locker. A built-in bench seat with shoe drawers underneath make it a cozy spot in which to put on shoes.
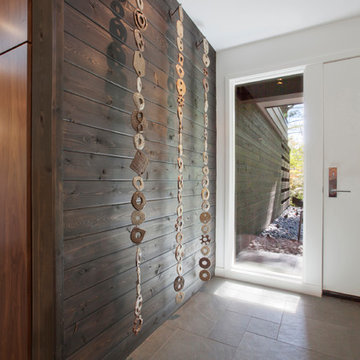
Midcentury Inside-Out Entry Wall brings outside inside - Architecture: HAUS | Architecture For Modern Lifestyles - Interior Architecture: HAUS with Design Studio Vriesman, General Contractor: Wrightworks, Landscape Architecture: A2 Design, Photography: HAUS
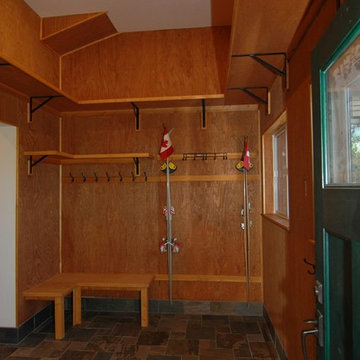
Alpine Custom Interiors works closely with you to capture your unique dreams and desires for your next interior remodel or renovation. Beginning with conceptual layouts and design, to construction drawings and specifications, our experienced design team will create a distinct character for each construction project. We fully believe that everyone wins when a project is clearly thought-out, documented, and then professionally executed.
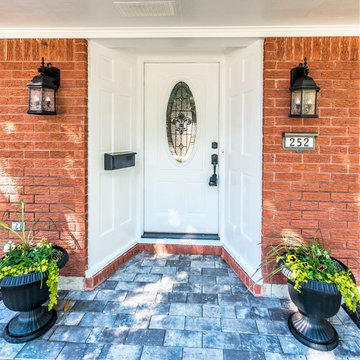
Jennifer Russell, VT by Jeff Photography
ニューオリンズにあるトラディショナルスタイルのおしゃれな玄関 (スレートの床、白いドア) の写真
ニューオリンズにあるトラディショナルスタイルのおしゃれな玄関 (スレートの床、白いドア) の写真
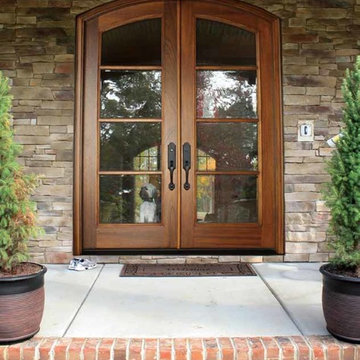
GLASS: Clear Beveled Low E
TIMBER: Mahogany
DOUBLE DOOR: 4'0", 5'0", 5'4". 6'0" x 8'0" x 1 3/4"
LEAD TIME: 2-3 weeks
GLASS: Clear Beveled Low E
TIMBER: Mahogany
DOUBLE DOOR: 4'0", 5'0", 5'4". 6'0" x 8'0" x 1 3/4"
LEAD TIME: 2-3 weeks
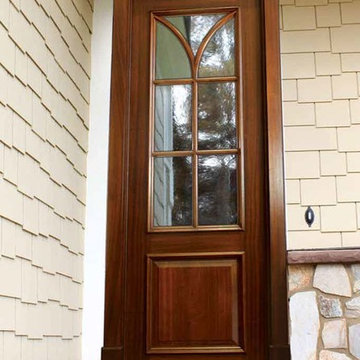
GLASS: Clear Low E
TIMBER: Mahogany
SINGLE DOOR: 2'8", 3'0" x 8'0" x 1 3/4"
DOUBLE DOOR: 5'4", 6'0" x 8'0" x 1 3/4"
TRANSOM: 3'0" center height and 2'0" leg height
LEAD TIME: 4-6 weeks
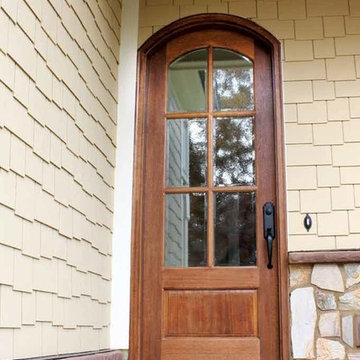
GLASS OPTIONS: Clear Beveled Low E or Flemish Low E
TIMBER: Mahogany
SINGLE DOOR: 3'0" x 8'0" x 1 3/4"
DOUBLE DOOR: 5'0", 5'4". 6'0" x 8'0" x 1 3/4"
TRANSOM: 2'0"
LEAD TIME: 2-3 weeks
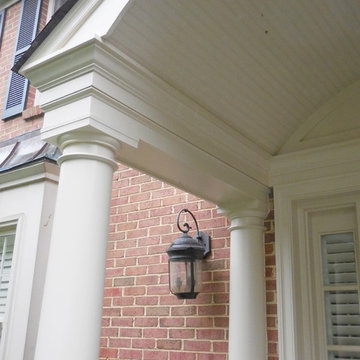
Close up detail of porch roof
ワシントンD.C.にあるお手頃価格の中くらいなトラディショナルスタイルのおしゃれな玄関ドア (スレートの床、茶色いドア) の写真
ワシントンD.C.にあるお手頃価格の中くらいなトラディショナルスタイルのおしゃれな玄関ドア (スレートの床、茶色いドア) の写真
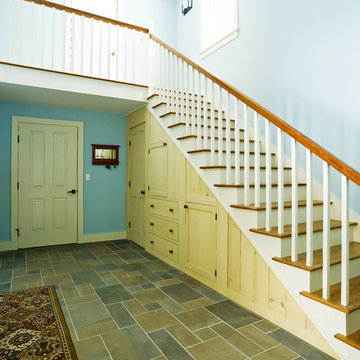
Photography by Susan Teare
バーリントンにある広いトラディショナルスタイルのおしゃれな玄関ドア (青い壁、スレートの床、白いドア) の写真
バーリントンにある広いトラディショナルスタイルのおしゃれな玄関ドア (青い壁、スレートの床、白いドア) の写真
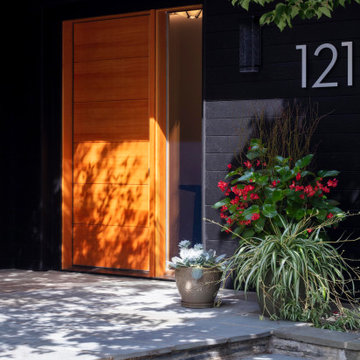
A close up of the front door, surrounded by the shoshugibon siding.
シカゴにあるラグジュアリーな広いエクレクティックスタイルのおしゃれな玄関ドア (黒い壁、スレートの床、オレンジのドア、青い床) の写真
シカゴにあるラグジュアリーな広いエクレクティックスタイルのおしゃれな玄関ドア (黒い壁、スレートの床、オレンジのドア、青い床) の写真
玄関 (スレートの床) の写真
60
