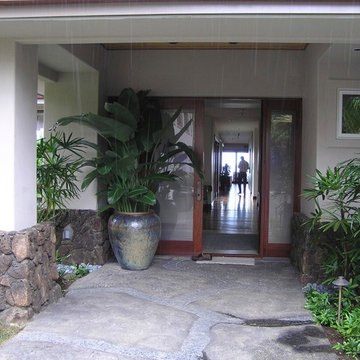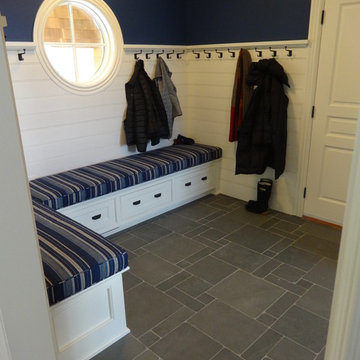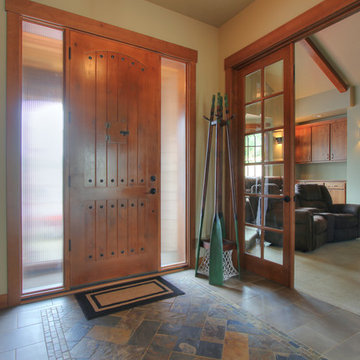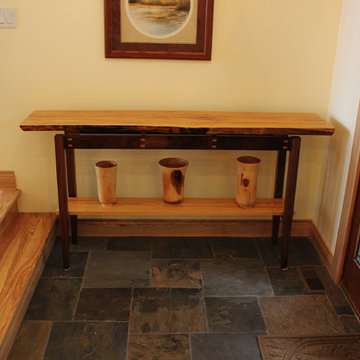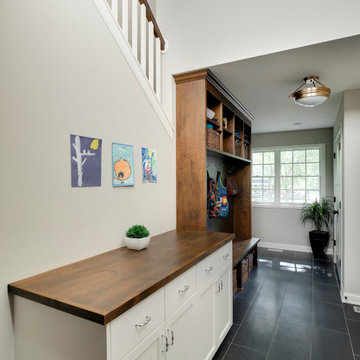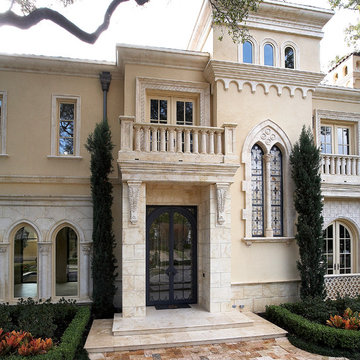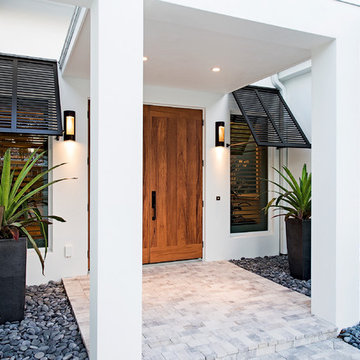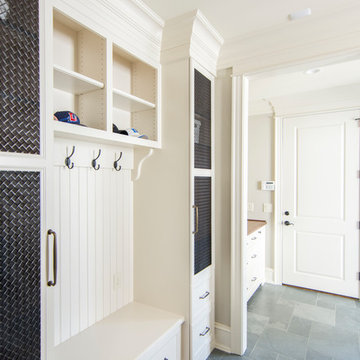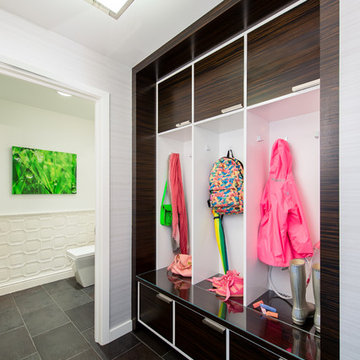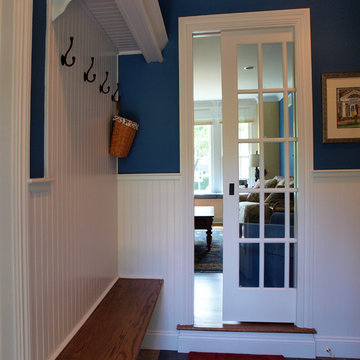玄関 (スレートの床) の写真
絞り込み:
資材コスト
並び替え:今日の人気順
写真 781〜800 枚目(全 3,126 枚)
1/2
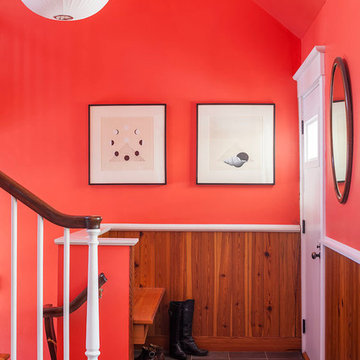
Longleaf Lumber reclaimed #2 Flatsawn Heart Pine paneling in a Yarmouth, Maine home’s hallway. Single-width tongue-and-groove panel milling.
Please call for reclaimed wood wall paneling pricing: 617.871.6611.
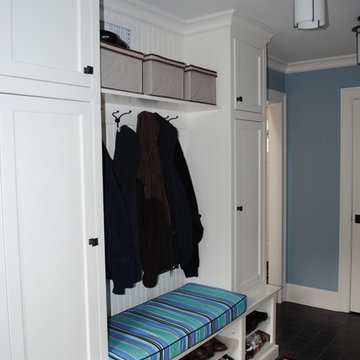
Mud room: White cabinetry, beaded board wainscotting, shoe storage, blue walls. Photo by Huestis Tucker Architects, LLC
ニューヨークにある中くらいなトラディショナルスタイルのおしゃれな玄関 (青い壁、スレートの床、白いドア) の写真
ニューヨークにある中くらいなトラディショナルスタイルのおしゃれな玄関 (青い壁、スレートの床、白いドア) の写真
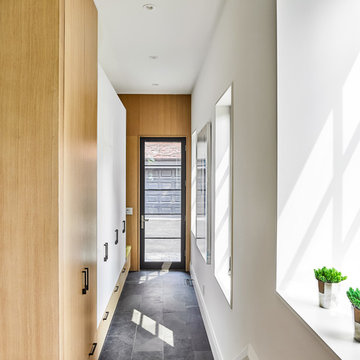
A side entrance is tucked behind the kitchen and marked by a step down to a natural slate floor, providing easy access at grade to the garage and rear yard. A bank of closets provide plenty of storage space for jackets, but are pulled down from the ceiling to create a sense of connection to the rest of the home.
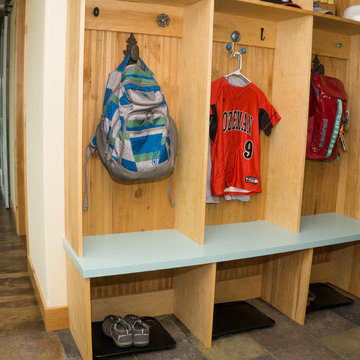
HJ Schmidt Photography
他の地域にあるお手頃価格の中くらいなコンテンポラリースタイルのおしゃれなマッドルーム (ベージュの壁、スレートの床、マルチカラーの床) の写真
他の地域にあるお手頃価格の中くらいなコンテンポラリースタイルのおしゃれなマッドルーム (ベージュの壁、スレートの床、マルチカラーの床) の写真
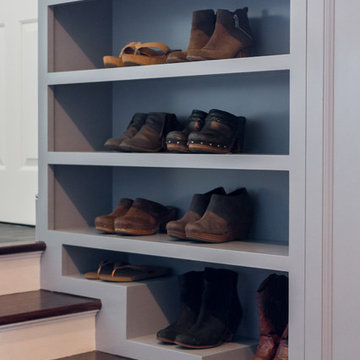
This mudroom was designed to fit the lifestyle of a busy family of four. Originally, there was just a long, narrow corridor that served as the mudroom. A bathroom and laundry room were re-located to create a mudroom wide enough for custom built-in storage on both sides of the corridor. To one side, there is eleven feel of shelves for shoes. On the other side of the corridor, there is a combination of both open and closed, multipurpose built-in storage. A tall cabinet provides space for sporting equipment. There are four cubbies, giving each family member a place to hang their coats, with a bench below that provide a place to sit and remove your shoes. To the left of the cubbies is a small shower area for rinsing muddy shoes and giving baths to the family dog.
Interior Designer: Adams Interior Design
Photo by: Therese Noonan
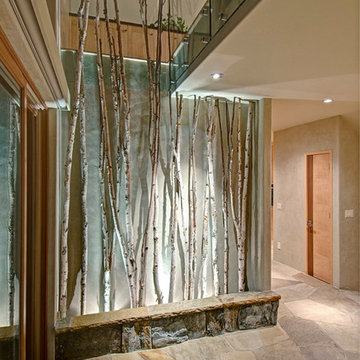
Jon Eady Photography
デンバーにある高級な中くらいなコンテンポラリースタイルのおしゃれな玄関ドア (グレーの壁、スレートの床、グレーの床) の写真
デンバーにある高級な中くらいなコンテンポラリースタイルのおしゃれな玄関ドア (グレーの壁、スレートの床、グレーの床) の写真
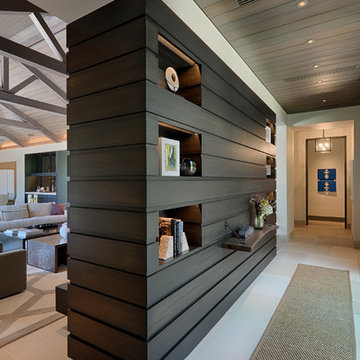
Technical Imagery Studios
サンフランシスコにあるラグジュアリーな巨大なカントリー風のおしゃれな玄関 (白い壁、スレートの床、ガラスドア、ベージュの床) の写真
サンフランシスコにあるラグジュアリーな巨大なカントリー風のおしゃれな玄関 (白い壁、スレートの床、ガラスドア、ベージュの床) の写真
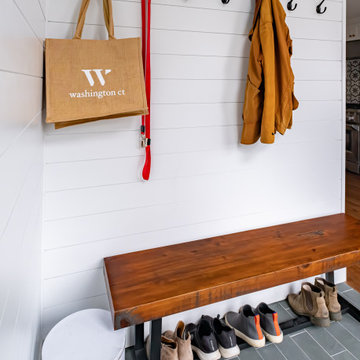
Mudroom off the kitchen is paneled with shiplap and black hooks for coats. the slate flooring is used in the powder room as well for a seamless transition and the wooden bench gives this area a nice farmhouse touch.
Photo by VLG Photography
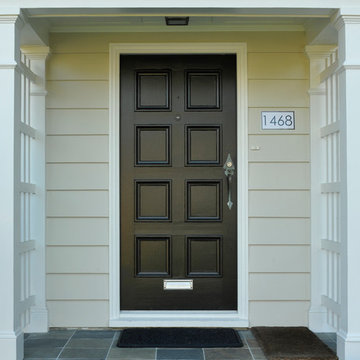
This home is an excellent example of what trim to paint, and what colours they should be. Leaving the downspouts the colour as the siding, while painting the trim Sherwin Williams Tricorn Black and then trim detail in Sherwin Williams Greek Villa. The home looks classic and well put together because of the well thought out paint job. Photo credits to Ina Van Tonder.
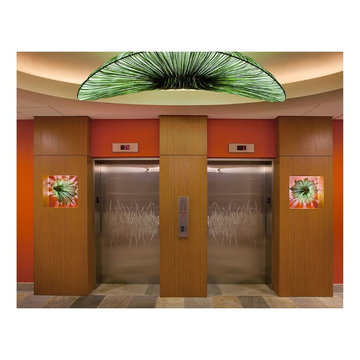
2012 ASID Design Excellence Award for "Hospitality Design, Hotel Common Spaces"
The Hospitality Design, Hotel Common Spaces Award was for the remodel/update of a Naples high-rise lobby entrance artistically using exquisite hand-made lighting features from Israel.
玄関 (スレートの床) の写真
40
