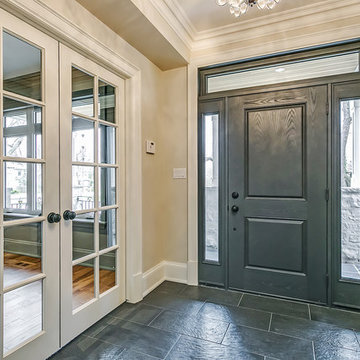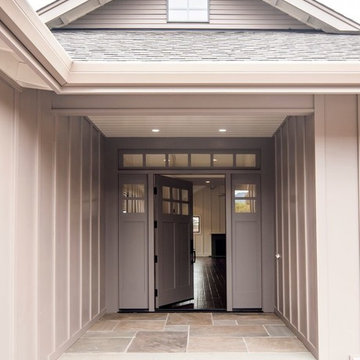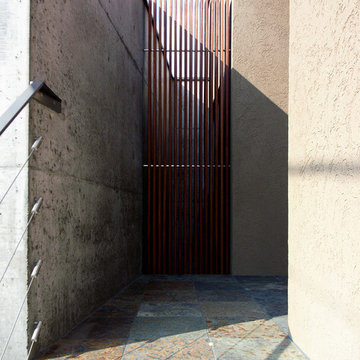玄関 (スレートの床、グレーのドア、ベージュの壁) の写真
絞り込み:
資材コスト
並び替え:今日の人気順
写真 1〜6 枚目(全 6 枚)
1/4
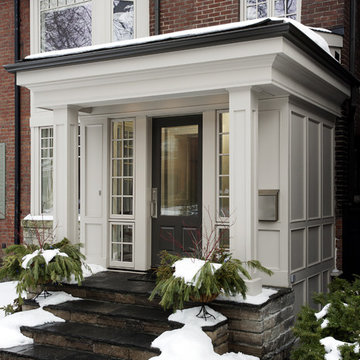
Custom front entrance with windows mulled to large front entrance displaying a glass panel over two raised panels below.
トロントにあるお手頃価格の中くらいなトラディショナルスタイルのおしゃれな玄関ドア (ベージュの壁、スレートの床、グレーのドア) の写真
トロントにあるお手頃価格の中くらいなトラディショナルスタイルのおしゃれな玄関ドア (ベージュの壁、スレートの床、グレーのドア) の写真
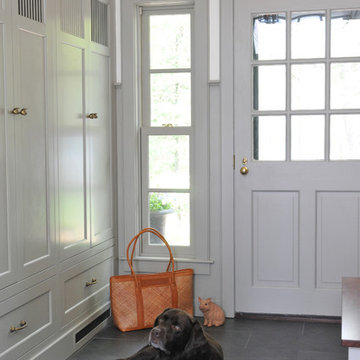
Photo Credit: Betsy Bassett
高級な中くらいなトランジショナルスタイルのおしゃれなマッドルーム (ベージュの壁、スレートの床、グレーのドア、黒い床) の写真
高級な中くらいなトランジショナルスタイルのおしゃれなマッドルーム (ベージュの壁、スレートの床、グレーのドア、黒い床) の写真
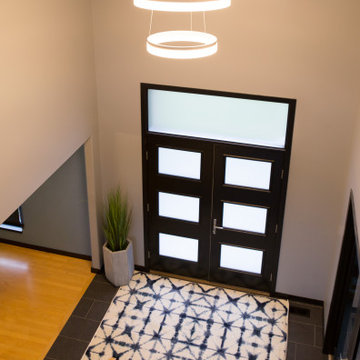
In this Cedar Rapids residence, sophistication meets bold design, seamlessly integrating dynamic accents and a vibrant palette. Every detail is meticulously planned, resulting in a captivating space that serves as a modern haven for the entire family.
The entryway is enhanced with a stunning blue and white carpet complemented by captivating statement lighting. The carefully curated elements combine to create an inviting and aesthetically pleasing space.
---
Project by Wiles Design Group. Their Cedar Rapids-based design studio serves the entire Midwest, including Iowa City, Dubuque, Davenport, and Waterloo, as well as North Missouri and St. Louis.
For more about Wiles Design Group, see here: https://wilesdesigngroup.com/
To learn more about this project, see here: https://wilesdesigngroup.com/cedar-rapids-dramatic-family-home-design
玄関 (スレートの床、グレーのドア、ベージュの壁) の写真
1
