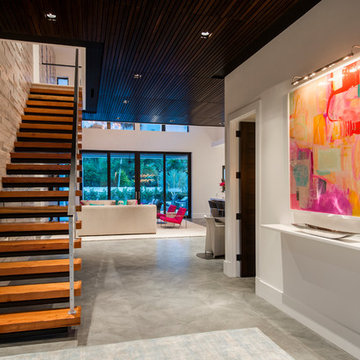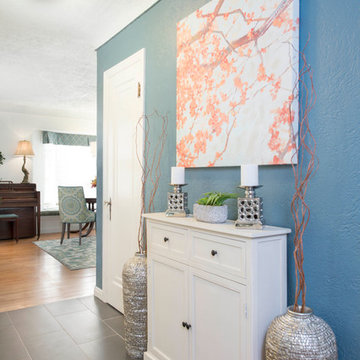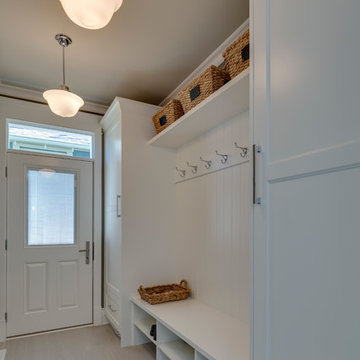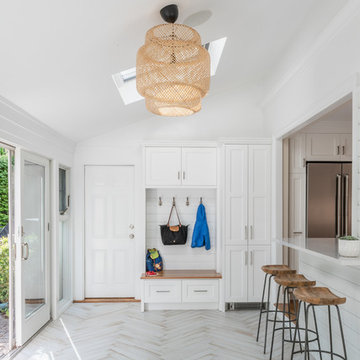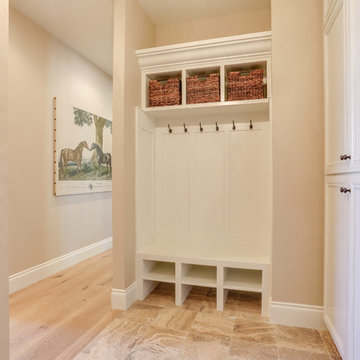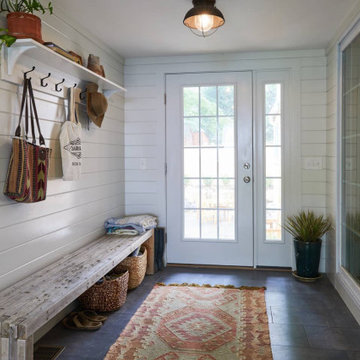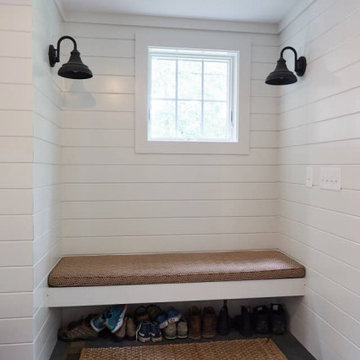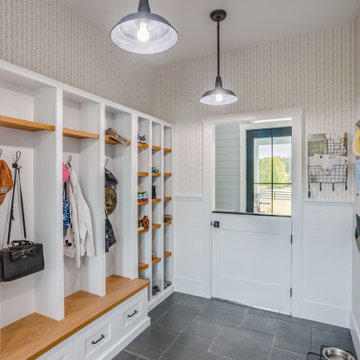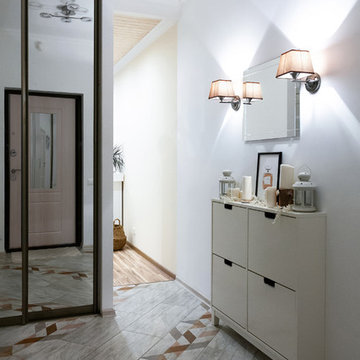玄関 (磁器タイルの床) の写真
絞り込み:
資材コスト
並び替え:今日の人気順
写真 1061〜1080 枚目(全 11,165 枚)
1/3
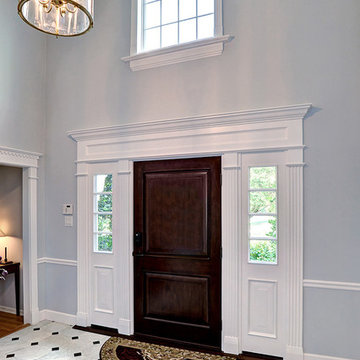
The existing trim around the original front door was very small in scale, especially next to their other thicker door trim throughout the rest of the house. We installed all new millwork and trim through the entire room so it matched not just each other, but the scale of the space.
Photography Credit: Mike Irby
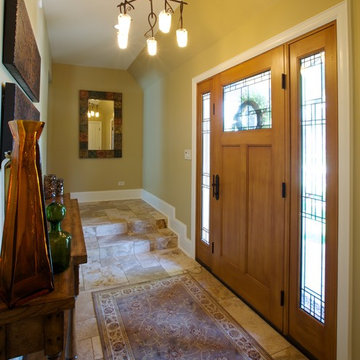
The clients came to LaMantia requesting a more grand arrival to their home. They yearned for a large Foyer and LaMantia architect, Gail Lowry, designed a jewel. This lovely home, on the north side of Chicago, had an existing off-center and set-back entry. Lowry viewed this set-back area as an excellent opportunity to enclose and add to the interior of the home in the form of a Foyer.
Before
Before
Before
Before
With the front entrance now stepped forward and centered, the addition of an Arched Portico dressed with stone pavers and tapered columns gave new life to this home.
The final design incorporated and re-purposed many existing elements. The original home entry and two steps remain in the same location, but now they are interior elements. The original steps leading to the front door are now located within the Foyer and finished with multi-sized travertine tiles that lead the visitor from the Foyer to the main level of the home.
After
After
After
After
After
After
The details for the exterior were also meticulously thought through. The arch of the existing center dormer was the key to the portico design. Lowry, distressed with the existing combination of “busy” brick and stone on the façade of the home, designed a quieter, more reserved facade when the dark stained, smooth cedar siding of the second story dormers was repeated at the new entry.
Visitors to this home are now first welcomed under the sheltering Portico and then, once again, when they enter the sunny warmth of the Foyer.
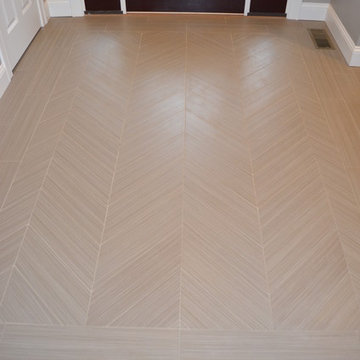
This New Construction entry way was designed by Myste from our Windham showroom. This entry way features porcelain tile floor with herringbone pattern and brown color. It also features dark wood front door with design glass front doors and windows. The entry way brings in lots of natural light and it brightens up the area of the house.
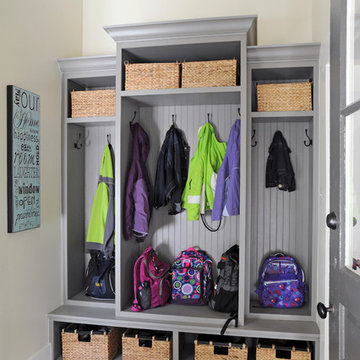
他の地域にある高級な中くらいなトラディショナルスタイルのおしゃれなマッドルーム (黄色い壁、磁器タイルの床、グレーのドア) の写真
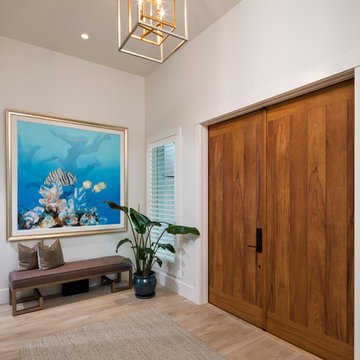
41 West Coastal Retreat Series reveals creative, fresh ideas, for a new look to define the casual beach lifestyle of Naples.
More than a dozen custom variations and sizes are available to be built on your lot. From this spacious 3,000 square foot, 3 bedroom model, to larger 4 and 5 bedroom versions ranging from 3,500 - 10,000 square feet, including guest house options.
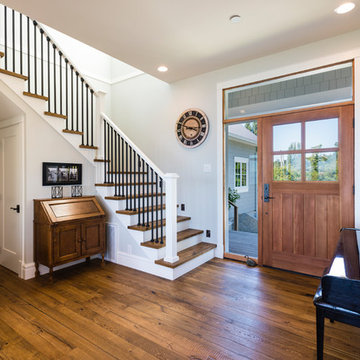
This beach house was renovated to create an inviting escape for its owners’ as home away from home. The wide open greatroom that pours out onto vistas of sand and surf from behind a nearly removable bi-folding wall of glass, making summer entertaining a treat for the host and winter storm watching a true marvel for guests to behold. The views from each of the upper level bedroom windows make it hard to tell if you have truly woken in the morning, or if you are still dreaming…
Photography: Paul Grdina
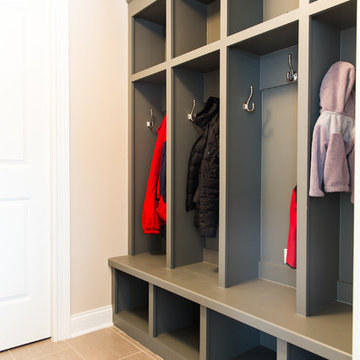
Katie Basil Photography
シカゴにある小さなトランジショナルスタイルのおしゃれな玄関 (ベージュの壁、磁器タイルの床、ベージュの床) の写真
シカゴにある小さなトランジショナルスタイルのおしゃれな玄関 (ベージュの壁、磁器タイルの床、ベージュの床) の写真
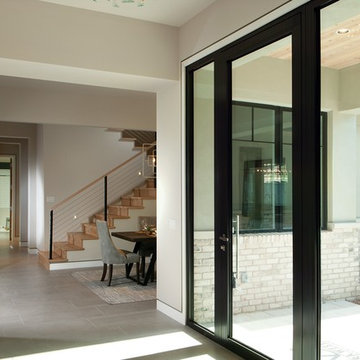
フェニックスにある高級な中くらいなコンテンポラリースタイルのおしゃれな玄関ドア (グレーの壁、磁器タイルの床、ガラスドア、グレーの床) の写真
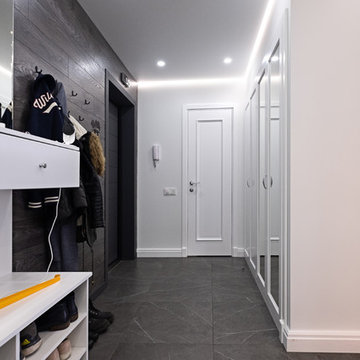
Реализованный проект прихожей.
Фотографии.
В прихожей было важно реализовать несколько задач:
1. Разместить и скрыть от глаз кошачий туалет. Все догадались где он?
2. Сделать две зоны для хранения верхней одежды и обуви - открытую и закрытую - ежедневное и сезонное использование.
3. Создать место хранения мелочевки и счетов.
Стена рядом с входной дверью, наиболее уязвима к повреждению, поэтому ее было решено отделать ламинатом, а не оставлять белой. В качестве плинтуса на этой стене также было решено использовать более практичный цвет и материал.
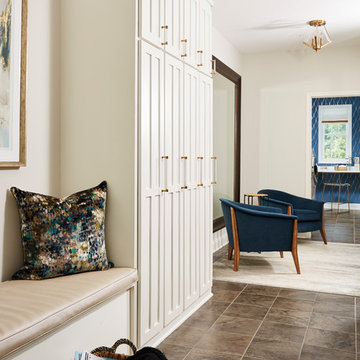
Nor-Son Custom Builders
Alyssa Lee Photography
ミネアポリスにあるラグジュアリーな中くらいなトランジショナルスタイルのおしゃれなマッドルーム (白い壁、磁器タイルの床、グレーの床) の写真
ミネアポリスにあるラグジュアリーな中くらいなトランジショナルスタイルのおしゃれなマッドルーム (白い壁、磁器タイルの床、グレーの床) の写真
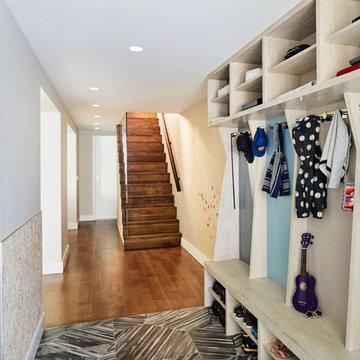
Dylan Chandler, Baxt Ingui Architects
ニューヨークにあるモダンスタイルのおしゃれなマッドルーム (ベージュの壁、磁器タイルの床、グレーの床) の写真
ニューヨークにあるモダンスタイルのおしゃれなマッドルーム (ベージュの壁、磁器タイルの床、グレーの床) の写真
玄関 (磁器タイルの床) の写真
54
