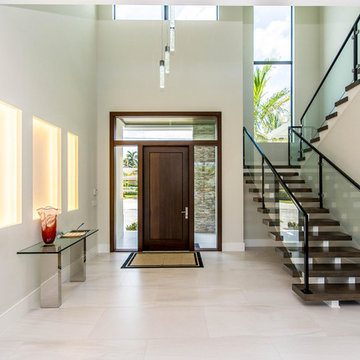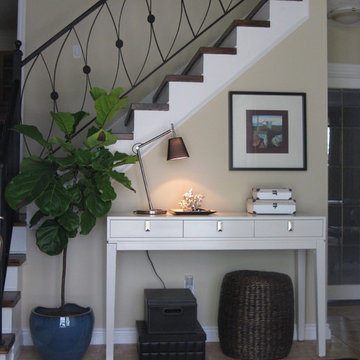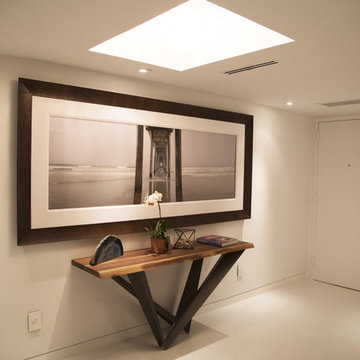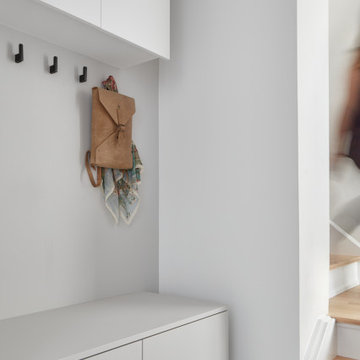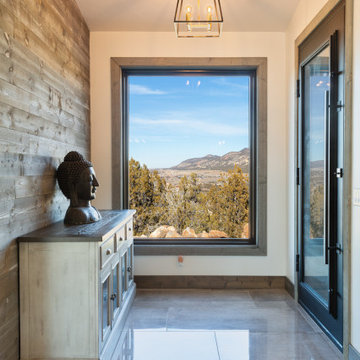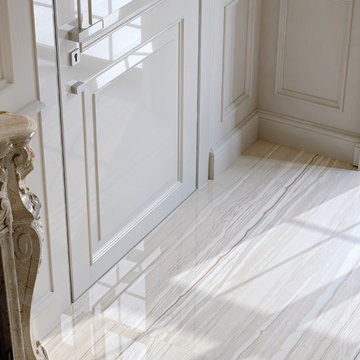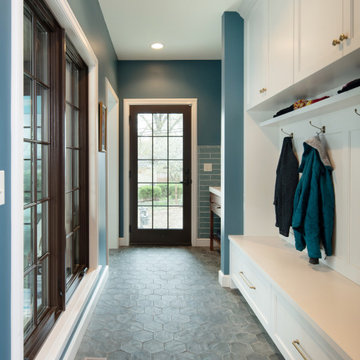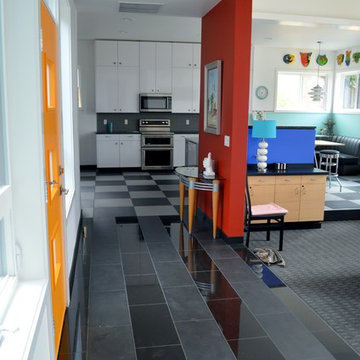玄関 (磁器タイルの床) の写真
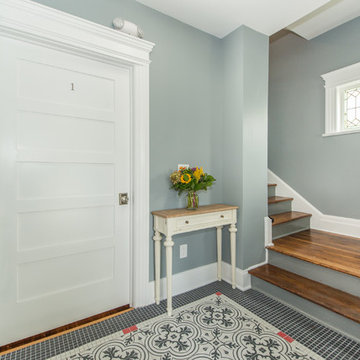
Front entry hall
updated finishes, cement and mosaic tile floor
Basil McGregor - General Contractor
Front Door Photography - Ryan Damiano
ニューヨークにある中くらいなトランジショナルスタイルのおしゃれな玄関ドア (グレーの壁、磁器タイルの床、赤いドア、黒い床) の写真
ニューヨークにある中くらいなトランジショナルスタイルのおしゃれな玄関ドア (グレーの壁、磁器タイルの床、赤いドア、黒い床) の写真
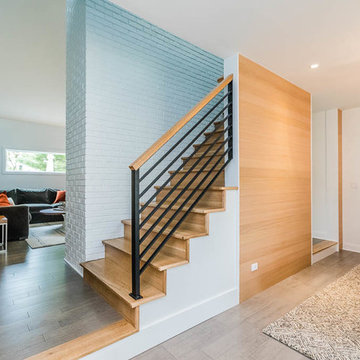
Neil Sy Photography
シカゴにあるモダンスタイルのおしゃれな玄関ロビー (白い壁、磁器タイルの床、ガラスドア、グレーの床) の写真
シカゴにあるモダンスタイルのおしゃれな玄関ロビー (白い壁、磁器タイルの床、ガラスドア、グレーの床) の写真
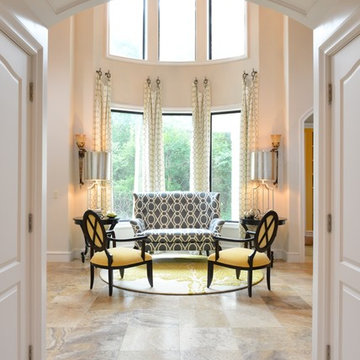
Welcoming Foyer - Allen Texas. Interior Design Dallas, Foyer, Blue, Custom Furniture, CR Laine, Drapes, Florals, Lamps, Design, Rugs, Baker Design Group
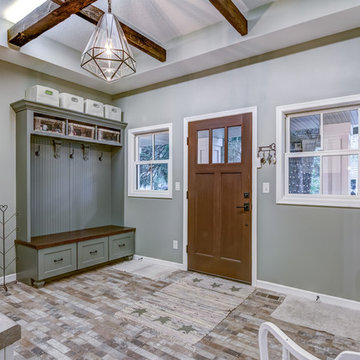
Lake home remodel designed by ECDCo., built by C&E Wurzer, interior design by Mode Interiors LLC., photography by Spin Vision
他の地域にある高級な広いトラディショナルスタイルのおしゃれなマッドルーム (磁器タイルの床、茶色いドア) の写真
他の地域にある高級な広いトラディショナルスタイルのおしゃれなマッドルーム (磁器タイルの床、茶色いドア) の写真
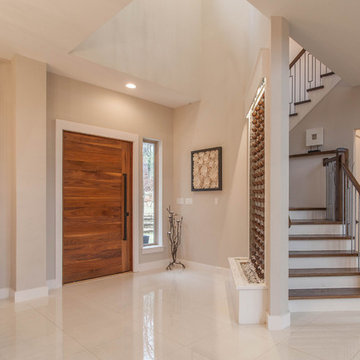
Foyer: 2 story foyer opens to a water feature wall with the staircase set behind that. Glossy white, clean porcelain tile, wood steps with white risers, wood handrail and modern style railing.
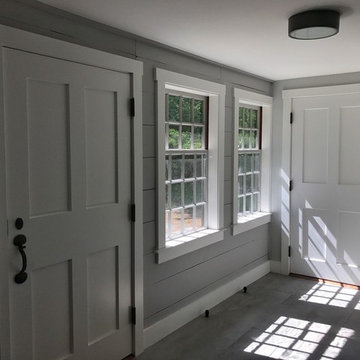
The new owners of this house in Harvard, Massachusetts loved its location and authentic Shaker characteristics, but weren’t fans of its curious layout. A dated first-floor full bathroom could only be accessed by going up a few steps to a landing, opening the bathroom door and then going down the same number of steps to enter the room. The dark kitchen faced the driveway to the north, rather than the bucolic backyard fields to the south. The dining space felt more like an enlarged hall and could only comfortably seat four. Upstairs, a den/office had a woefully low ceiling; the master bedroom had limited storage, and a sad full bathroom featured a cramped shower.
KHS proposed a number of changes to create an updated home where the owners could enjoy cooking, entertaining, and being connected to the outdoors from the first-floor living spaces, while also experiencing more inviting and more functional private spaces upstairs.
On the first floor, the primary change was to capture space that had been part of an upper-level screen porch and convert it to interior space. To make the interior expansion seamless, we raised the floor of the area that had been the upper-level porch, so it aligns with the main living level, and made sure there would be no soffits in the planes of the walls we removed. We also raised the floor of the remaining lower-level porch to reduce the number of steps required to circulate from it to the newly expanded interior. New patio door systems now fill the arched openings that used to be infilled with screen. The exterior interventions (which also included some new casement windows in the dining area) were designed to be subtle, while affording significant improvements on the interior. Additionally, the first-floor bathroom was reconfigured, shifting one of its walls to widen the dining space, and moving the entrance to the bathroom from the stair landing to the kitchen instead.
These changes (which involved significant structural interventions) resulted in a much more open space to accommodate a new kitchen with a view of the lush backyard and a new dining space defined by a new built-in banquette that comfortably seats six, and -- with the addition of a table extension -- up to eight people.
Upstairs in the den/office, replacing the low, board ceiling with a raised, plaster, tray ceiling that springs from above the original board-finish walls – newly painted a light color -- created a much more inviting, bright, and expansive space. Re-configuring the master bath to accommodate a larger shower and adding built-in storage cabinets in the master bedroom improved comfort and function. A new whole-house color palette rounds out the improvements.
Photos by Katie Hutchison
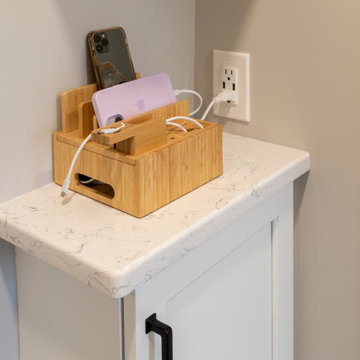
Dedicated laundry space with cabinets for storage
ニューヨークにあるお手頃価格の小さなトランジショナルスタイルのおしゃれな玄関 (磁器タイルの床) の写真
ニューヨークにあるお手頃価格の小さなトランジショナルスタイルのおしゃれな玄関 (磁器タイルの床) の写真
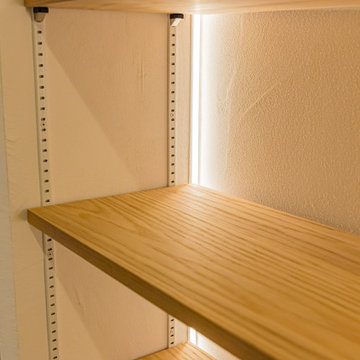
飾って直す。見せる収納にこだわったシューズクローク。白を基調にした空間に間接照明の柔らかな光により、品のあるお洒落な雰囲気に。
神戸にある広いモダンスタイルのおしゃれなシューズクローク (白い壁、磁器タイルの床、茶色いドア、茶色い床、白い天井) の写真
神戸にある広いモダンスタイルのおしゃれなシューズクローク (白い壁、磁器タイルの床、茶色いドア、茶色い床、白い天井) の写真
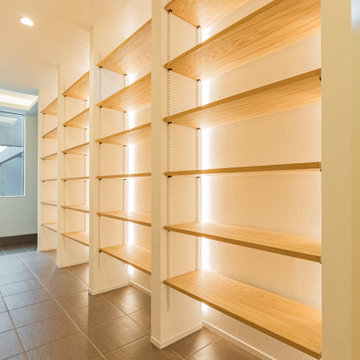
飾って直す。見せる収納にこだわったシューズクローク。白を基調にした空間に間接照明の柔らかな光により、品のあるお洒落な雰囲気に。
神戸にある広いモダンスタイルのおしゃれなシューズクローク (白い壁、磁器タイルの床、茶色いドア、茶色い床、白い天井) の写真
神戸にある広いモダンスタイルのおしゃれなシューズクローク (白い壁、磁器タイルの床、茶色いドア、茶色い床、白い天井) の写真

A happy front door will bring a smile to anyone's face. It's your first impression of what's inside, so don't be shy.
And don't be two faced! Take the color to both the outside and inside so that the happiness permeates...spread the love! We salvaged the original coke bottle glass window and had it sandwiched between two tempered pieced of clear glass for energy efficiency and safety. And here is where you're first introduced to the unique flooring transitions of porcelain tile and cork - seamlessly coming together without the need for those pesky transition strips. The installers thought we had gone a little mad, but the end product proved otherwise. You know as soon as you walk in the door, you're in for some eye candy!
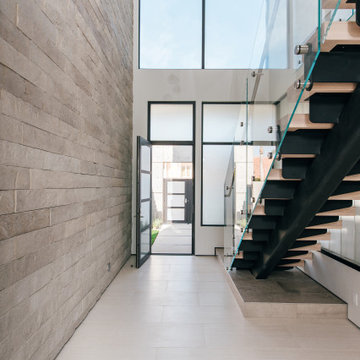
floating steel, glass and white oak stair provide drama at the double height entry foyer
オレンジカウンティにあるラグジュアリーな中くらいなインダストリアルスタイルのおしゃれな玄関ロビー (グレーの壁、磁器タイルの床、ガラスドア、白い床、レンガ壁、白い天井) の写真
オレンジカウンティにあるラグジュアリーな中くらいなインダストリアルスタイルのおしゃれな玄関ロビー (グレーの壁、磁器タイルの床、ガラスドア、白い床、レンガ壁、白い天井) の写真
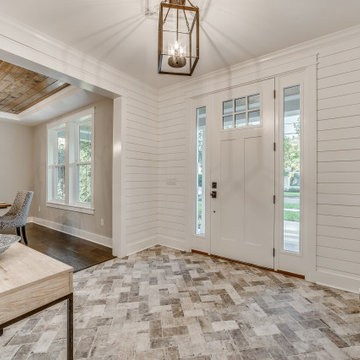
Created for a second-time homebuyer, DreamDesign 38 is a cottage-style home designed to fit within the historic district of Ortega. While the exterior blends in with the existing neighborhood, the interior is open, contemporary and well-finished. Wood and marble floors, a beautiful kitchen and large lanai create beautiful spaces for living. Four bedrooms and two and half baths fill this 2772 SF home.
玄関 (磁器タイルの床) の写真
120
