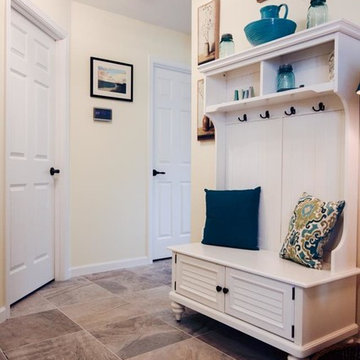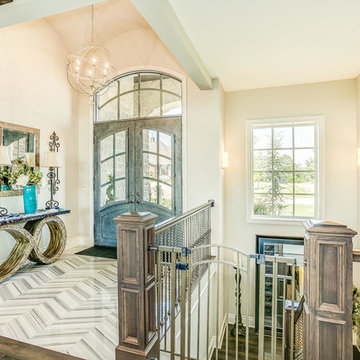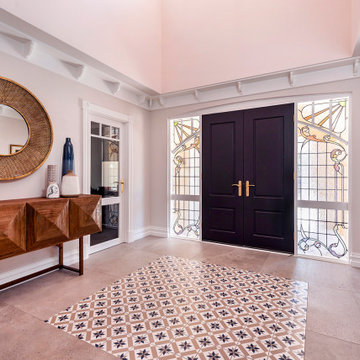広い玄関 (磁器タイルの床、青いドア) の写真
絞り込み:
資材コスト
並び替え:今日の人気順
写真 1〜20 枚目(全 32 枚)
1/4
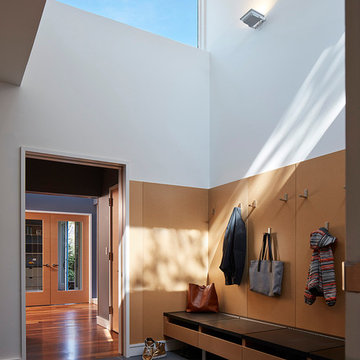
mudroom, looking through foyer into office. Tom Harris Photography
シカゴにある広いコンテンポラリースタイルのおしゃれなマッドルーム (白い壁、磁器タイルの床、青いドア) の写真
シカゴにある広いコンテンポラリースタイルのおしゃれなマッドルーム (白い壁、磁器タイルの床、青いドア) の写真

A long mudroom, with glass doors at either end, connects the new formal entry hall and the informal back hall to the kitchen.
ニューヨークにあるお手頃価格の広いコンテンポラリースタイルのおしゃれな玄関 (白い壁、磁器タイルの床、青いドア、グレーの床) の写真
ニューヨークにあるお手頃価格の広いコンテンポラリースタイルのおしゃれな玄関 (白い壁、磁器タイルの床、青いドア、グレーの床) の写真

サクラメントにある高級な広いミッドセンチュリースタイルのおしゃれな玄関ドア (グレーの壁、磁器タイルの床、青いドア、グレーの床、板張り壁) の写真
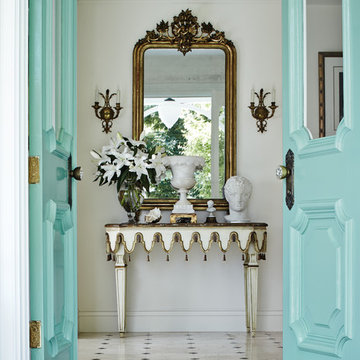
R. Brad Knipstein Photography
サンフランシスコにある高級な広いトラディショナルスタイルのおしゃれな玄関ロビー (白い壁、磁器タイルの床、青いドア) の写真
サンフランシスコにある高級な広いトラディショナルスタイルのおしゃれな玄関ロビー (白い壁、磁器タイルの床、青いドア) の写真
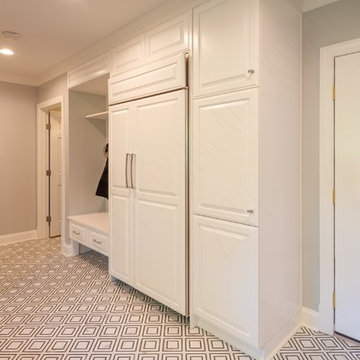
This newly remodeled mudroom is situated between the kitchen, Au Pair suite and garage. It features areas dedicated to the family's dogs, a SubZero refrigerator for extra cold storage, and storage for cleaning supplies. We relocated the laundry to the opposite wing by the bedrooms allowing us to add a half bath.
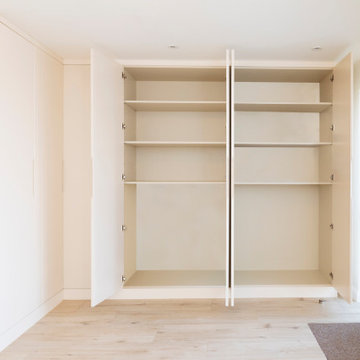
We incorporated a car port into the remodelled house to achieve a very large enrance hall. Bespoke handle-less floor to ceiling cupbords were then installed in a spray painted finish to match the walls. They incorporate cloaks hanging, space for vaccum cleaner and other storage. Panels were incorporated into the rear to access the tails for underfloor heating
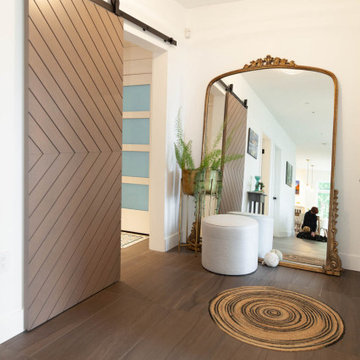
バンクーバーにある高級な広いカントリー風のおしゃれな玄関ロビー (白い壁、磁器タイルの床、青いドア、グレーの床) の写真
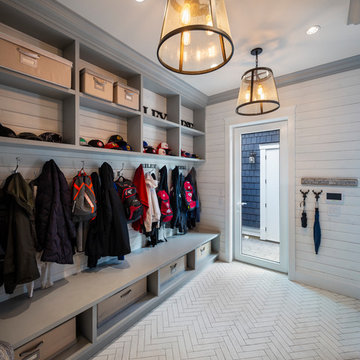
photography: Paul Grdina
バンクーバーにある高級な広いビーチスタイルのおしゃれなマッドルーム (白い壁、磁器タイルの床、青いドア、白い床) の写真
バンクーバーにある高級な広いビーチスタイルのおしゃれなマッドルーム (白い壁、磁器タイルの床、青いドア、白い床) の写真
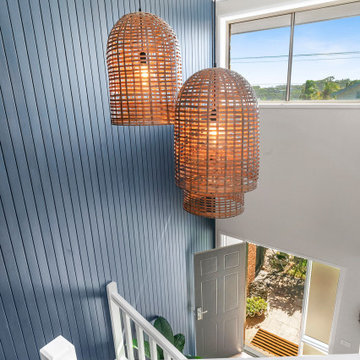
The brief for this home was to create a warm inviting space that suited it's beachside location. Our client loves to cook so an open plan kitchen with a space for her grandchildren to play was at the top of the list. Key features used in this open plan design were warm floorboard tiles in a herringbone pattern, navy horizontal shiplap feature wall, custom joinery in entry, living and children's play area, rattan pendant lighting, marble, navy and white open plan kitchen.
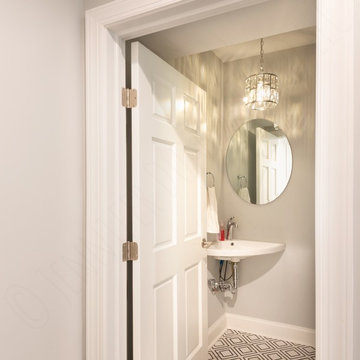
This newly remodeled mudroom is situated between the kitchen, Au Pair suite and garage. It features areas dedicated to the family's dogs, a SubZero refrigerator for extra cold storage, and storage for cleaning supplies. We relocated the laundry to the opposite wing by the bedrooms allowing us to add a half bath.
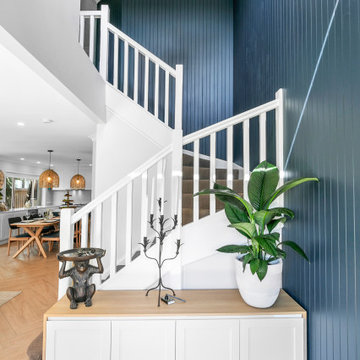
The brief for this home was to create a warm inviting space that suited it's beachside location. Our client loves to cook so an open plan kitchen with a space for her grandchildren to play was at the top of the list. Key features used in this open plan design were warm floorboard tiles in a herringbone pattern, navy horizontal shiplap feature wall, custom joinery in entry, living and children's play area, rattan pendant lighting, marble, navy and white open plan kitchen.
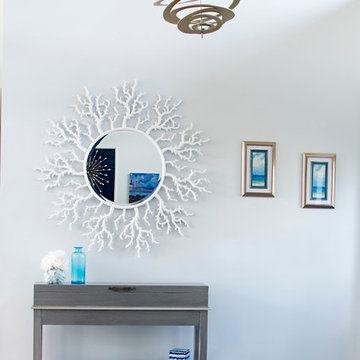
Guests are greeted by contemporary lighting and a dramatic coral mirror.
マイアミにある高級な広いビーチスタイルのおしゃれな玄関ドア (青い壁、磁器タイルの床、青いドア) の写真
マイアミにある高級な広いビーチスタイルのおしゃれな玄関ドア (青い壁、磁器タイルの床、青いドア) の写真
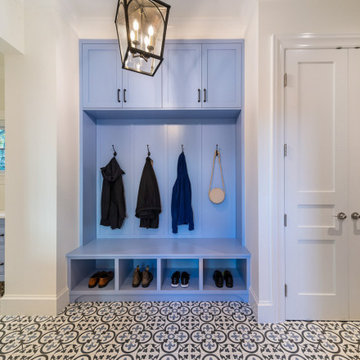
photo: Paul Grdina
バンクーバーにある広いトランジショナルスタイルのおしゃれなマッドルーム (磁器タイルの床、青いドア、マルチカラーの床) の写真
バンクーバーにある広いトランジショナルスタイルのおしゃれなマッドルーム (磁器タイルの床、青いドア、マルチカラーの床) の写真
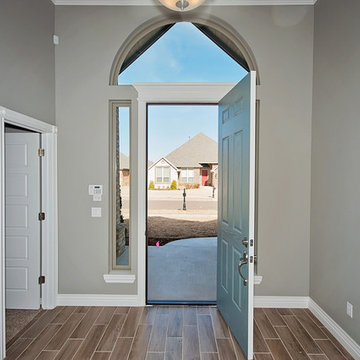
6216 NW 156th St., Edmond, OK | Deer Creek Village
New home by Westpoint Homes http://westpoint-homes.com
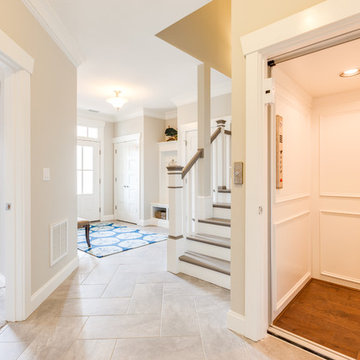
Jonathan Edwards Media
他の地域にある高級な広いビーチスタイルのおしゃれな玄関ドア (グレーの壁、磁器タイルの床、青いドア) の写真
他の地域にある高級な広いビーチスタイルのおしゃれな玄関ドア (グレーの壁、磁器タイルの床、青いドア) の写真
広い玄関 (磁器タイルの床、青いドア) の写真
1


