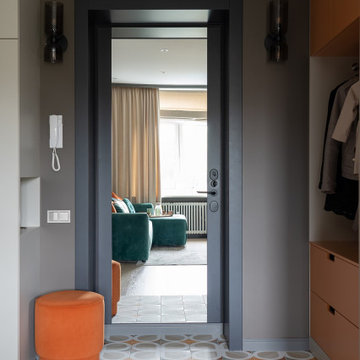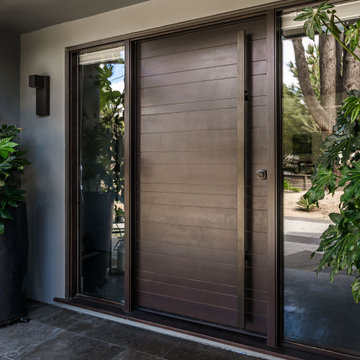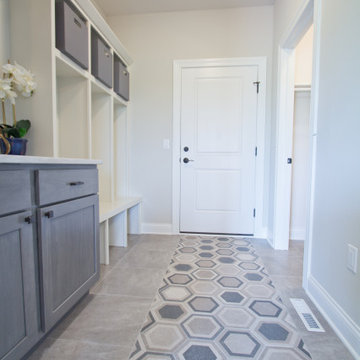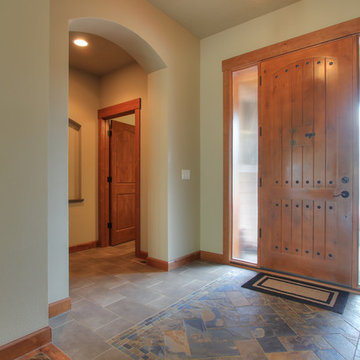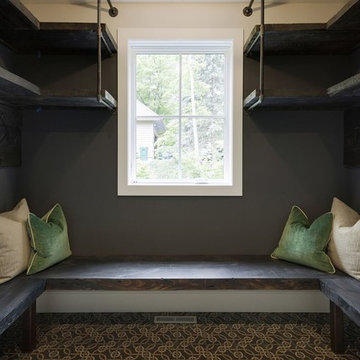玄関 (磁器タイルの床、スレートの床、マルチカラーの床、オレンジの床) の写真
絞り込み:
資材コスト
並び替え:今日の人気順
写真 1〜20 枚目(全 825 枚)
1/5

A mudroom equipped with benches, coat hooks and ample storage is as welcoming as it is practical. It provides the room to take a seat, pull off your shoes and (maybe the best part) organize everything that comes through the door.
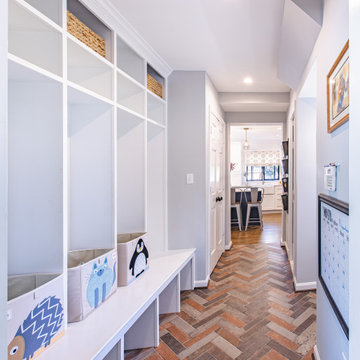
FineCraft Contractors, Inc.
AHF Designs
William L. Feeney Architect
ワシントンD.C.にあるお手頃価格の中くらいなトランジショナルスタイルのおしゃれなマッドルーム (グレーの壁、スレートの床、マルチカラーの床) の写真
ワシントンD.C.にあるお手頃価格の中くらいなトランジショナルスタイルのおしゃれなマッドルーム (グレーの壁、スレートの床、マルチカラーの床) の写真

Free ebook, Creating the Ideal Kitchen. DOWNLOAD NOW
We went with a minimalist, clean, industrial look that feels light, bright and airy. The island is a dark charcoal with cool undertones that coordinates with the cabinetry and transom work in both the neighboring mudroom and breakfast area. White subway tile, quartz countertops, white enamel pendants and gold fixtures complete the update. The ends of the island are shiplap material that is also used on the fireplace in the next room.
In the new mudroom, we used a fun porcelain tile on the floor to get a pop of pattern, and walnut accents add some warmth. Each child has their own cubby, and there is a spot for shoes below a long bench. Open shelving with spots for baskets provides additional storage for the room.
Designed by: Susan Klimala, CKBD
Photography by: LOMA Studios
For more information on kitchen and bath design ideas go to: www.kitchenstudio-ge.com
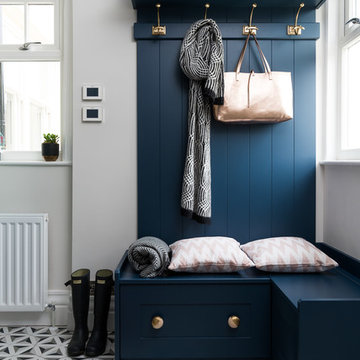
Photographer: James York
他の地域にある高級な小さなトランジショナルスタイルのおしゃれなマッドルーム (グレーの壁、磁器タイルの床、マルチカラーの床) の写真
他の地域にある高級な小さなトランジショナルスタイルのおしゃれなマッドルーム (グレーの壁、磁器タイルの床、マルチカラーの床) の写真
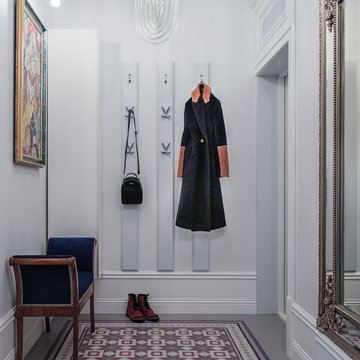
Дизайнеры: Ольга Кондратова, Мария Петрова
Фотограф: Дина Александрова
モスクワにあるお手頃価格の小さなトランジショナルスタイルのおしゃれな玄関ドア (白い壁、磁器タイルの床、白いドア、マルチカラーの床) の写真
モスクワにあるお手頃価格の小さなトランジショナルスタイルのおしゃれな玄関ドア (白い壁、磁器タイルの床、白いドア、マルチカラーの床) の写真

The homeowners loved the location of their small Cape Cod home, but they didn't love its limited interior space. A 10' addition along the back of the home and a brand new 2nd story gave them just the space they needed. With a classy monotone exterior and a welcoming front porch, this remodel is a refined example of a transitional style home.
Space Plans, Building Design, Interior & Exterior Finishes by Anchor Builders
Photos by Andrea Rugg Photography

The architecture of this mid-century ranch in Portland’s West Hills oozes modernism’s core values. We wanted to focus on areas of the home that didn’t maximize the architectural beauty. The Client—a family of three, with Lucy the Great Dane, wanted to improve what was existing and update the kitchen and Jack and Jill Bathrooms, add some cool storage solutions and generally revamp the house.
We totally reimagined the entry to provide a “wow” moment for all to enjoy whilst entering the property. A giant pivot door was used to replace the dated solid wood door and side light.
We designed and built new open cabinetry in the kitchen allowing for more light in what was a dark spot. The kitchen got a makeover by reconfiguring the key elements and new concrete flooring, new stove, hood, bar, counter top, and a new lighting plan.
Our work on the Humphrey House was featured in Dwell Magazine.
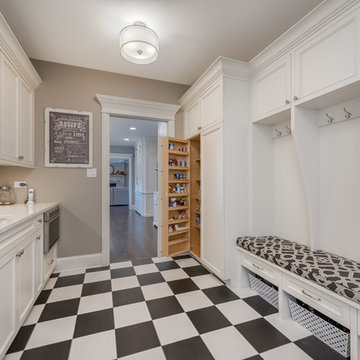
Mudroom complete with built in bench system, integrated pantries, cork board backsplash, under mount sink, quartzite countertops, microwave and unique black and white flooring
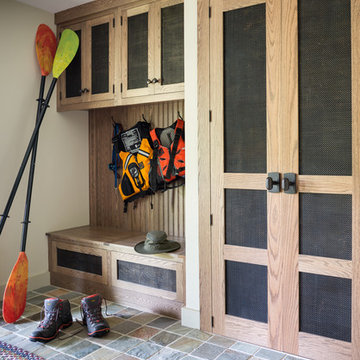
Lake house mudroom entry.
Trent Bell Photography
ポートランド(メイン)にある中くらいなトラディショナルスタイルのおしゃれなマッドルーム (ベージュの壁、スレートの床、マルチカラーの床) の写真
ポートランド(メイン)にある中くらいなトラディショナルスタイルのおしゃれなマッドルーム (ベージュの壁、スレートの床、マルチカラーの床) の写真
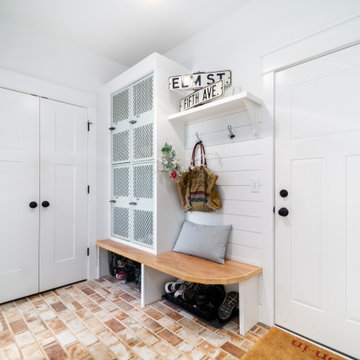
Reclaimed lockers refinished and built-in to frame.
シカゴにあるカントリー風のおしゃれなマッドルーム (磁器タイルの床、マルチカラーの床、塗装板張りの壁) の写真
シカゴにあるカントリー風のおしゃれなマッドルーム (磁器タイルの床、マルチカラーの床、塗装板張りの壁) の写真

Automated lighting greets you as you step into this mountain home. Keypads control specific lighting scenes and smart smoke detectors connect to your security system.
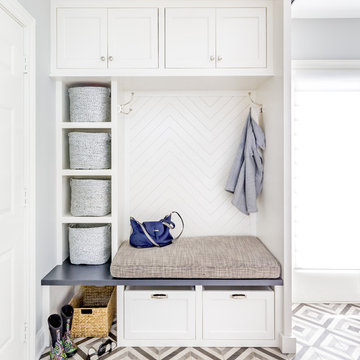
Joe Kwon Photography
シカゴにある高級な中くらいなトランジショナルスタイルのおしゃれなマッドルーム (グレーの壁、磁器タイルの床、マルチカラーの床) の写真
シカゴにある高級な中くらいなトランジショナルスタイルのおしゃれなマッドルーム (グレーの壁、磁器タイルの床、マルチカラーの床) の写真
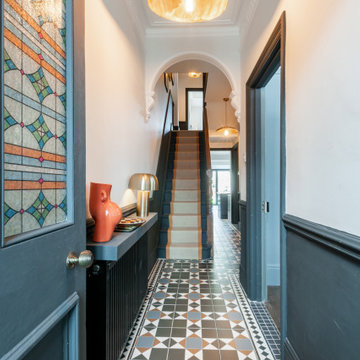
ケントにある高級な中くらいなエクレクティックスタイルのおしゃれな玄関ホール (青い壁、磁器タイルの床、オレンジのドア、マルチカラーの床) の写真
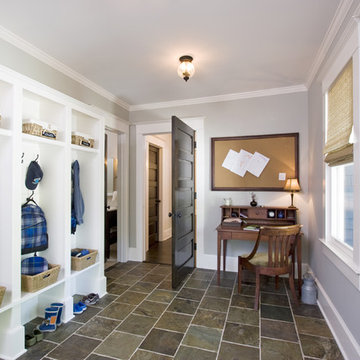
The mud room, a must-have space to keep this family of six organized, also has a gracious powder room, two large storage closets for off season coats and boots as well as a desk for all those important school papers.
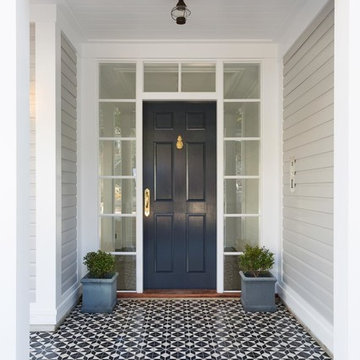
Traditional coastal Hamptons style home designed and built by Stritt Design and Construction. The front porch features a navy front door with glass sidelights, brass door hardware and a black and white patterned floor tile.
玄関 (磁器タイルの床、スレートの床、マルチカラーの床、オレンジの床) の写真
1
