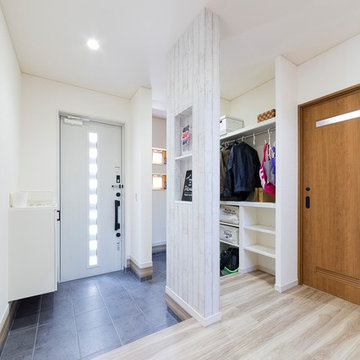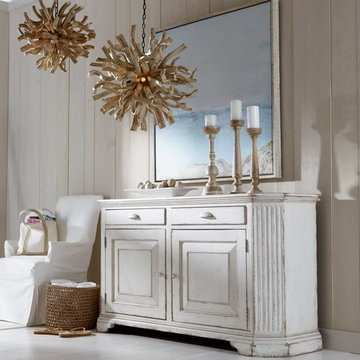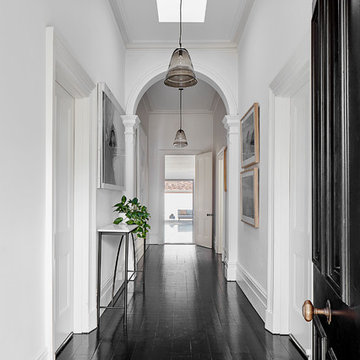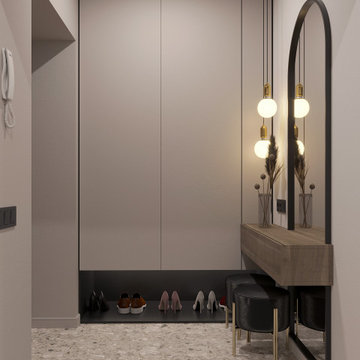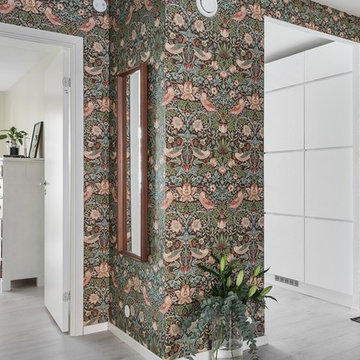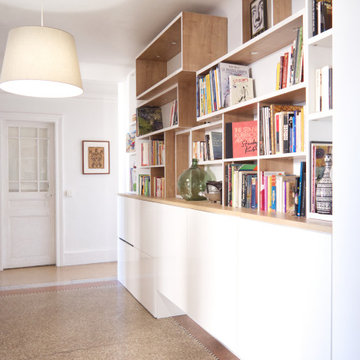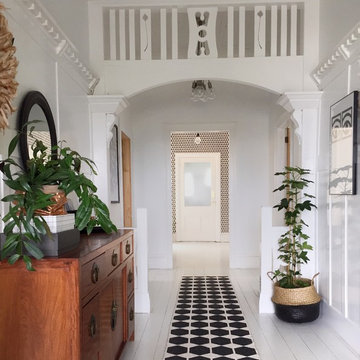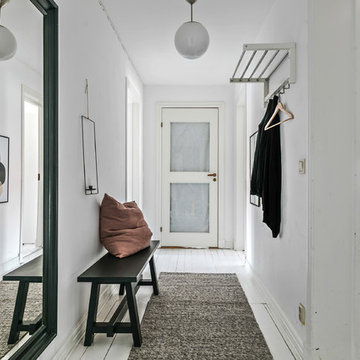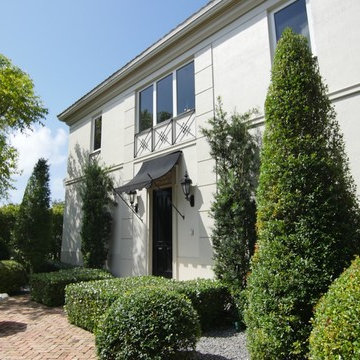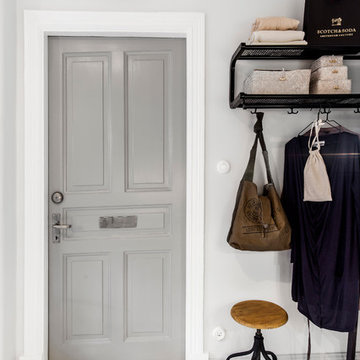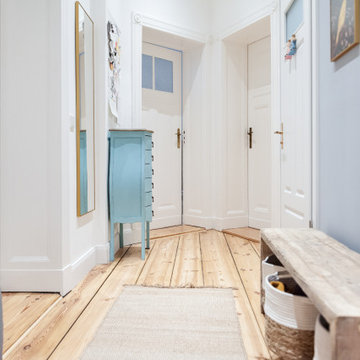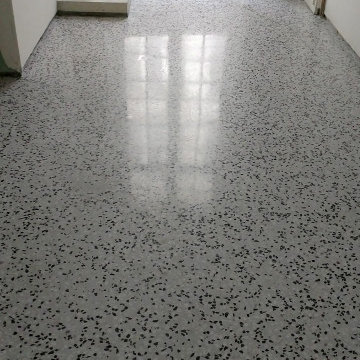玄関ホール (塗装フローリング、テラゾーの床) の写真
絞り込み:
資材コスト
並び替え:今日の人気順
写真 1〜20 枚目(全 144 枚)
1/4
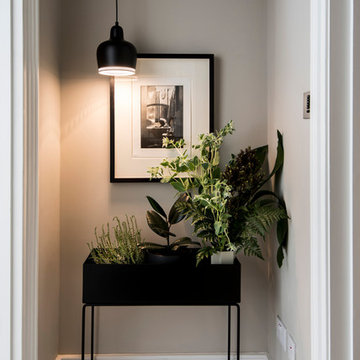
Marek Sikora Photography for Venessa Hermantes
ロンドンにあるコンテンポラリースタイルのおしゃれな玄関ホール (グレーの壁、塗装フローリング) の写真
ロンドンにあるコンテンポラリースタイルのおしゃれな玄関ホール (グレーの壁、塗装フローリング) の写真
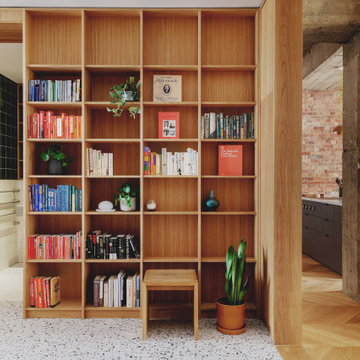
On entering the apartment, one is brought
directly into the library space. This
rectangular room is lined entirely in solid
European oak joinery, incorporating
bookshelves and hidden storage within a
precisely calibrated array of vertical and
horizontal elements. These establish a calm
and welcoming atmosphere to the space.
Large format terrazzo tiles pick up the warm
oak tones and align with the oak joinery
panelling.

Gut Renovation of the buildings lobby.
ニューヨークにあるラグジュアリーな広いモダンスタイルのおしゃれな玄関ホール (グレーの壁、テラゾーの床、金属製ドア、白い床、パネル壁) の写真
ニューヨークにあるラグジュアリーな広いモダンスタイルのおしゃれな玄関ホール (グレーの壁、テラゾーの床、金属製ドア、白い床、パネル壁) の写真

Cet ancien cabinet d’avocat dans le quartier du carré d’or, laissé à l’abandon, avait besoin d’attention. Notre intervention a consisté en une réorganisation complète afin de créer un appartement familial avec un décor épuré et contemplatif qui fasse appel à tous nos sens. Nous avons souhaité mettre en valeur les éléments de l’architecture classique de l’immeuble, en y ajoutant une atmosphère minimaliste et apaisante. En très mauvais état, une rénovation lourde et structurelle a été nécessaire, comprenant la totalité du plancher, des reprises en sous-œuvre, la création de points d’eau et d’évacuations.
Les espaces de vie, relèvent d’un savant jeu d’organisation permettant d’obtenir des perspectives multiples. Le grand hall d’entrée a été réduit, au profit d’un toilette singulier, hors du temps, tapissé de fleurs et d’un nez de cloison faisant office de frontière avec la grande pièce de vie. Le grand placard d’entrée comprenant la buanderie a été réalisé en bois de noyer par nos artisans menuisiers. Celle-ci a été délimitée au sol par du terrazzo blanc Carrara et de fines baguettes en laiton.
La grande pièce de vie est désormais le cœur de l’appartement. Pour y arriver, nous avons dû réunir quatre pièces et un couloir pour créer un triple séjour, comprenant cuisine, salle à manger et salon. La cuisine a été organisée autour d’un grand îlot mêlant du quartzite Taj Mahal et du bois de noyer. Dans la majestueuse salle à manger, la cheminée en marbre a été effacée au profit d’un mur en arrondi et d’une fenêtre qui illumine l’espace. Côté salon a été créé une alcôve derrière le canapé pour y intégrer une bibliothèque. L’ensemble est posé sur un parquet en chêne pointe de Hongris 38° spécialement fabriqué pour cet appartement. Nos artisans staffeurs ont réalisés avec détails l’ensemble des corniches et cimaises de l’appartement, remettant en valeur l’aspect bourgeois.
Un peu à l’écart, la chambre des enfants intègre un lit superposé dans l’alcôve tapissée d’une nature joueuse où les écureuils se donnent à cœur joie dans une partie de cache-cache sauvage. Pour pénétrer dans la suite parentale, il faut tout d’abord longer la douche qui se veut audacieuse avec un carrelage zellige vert bouteille et un receveur noir. De plus, le dressing en chêne cloisonne la chambre de la douche. De son côté, le bureau a pris la place de l’ancien archivage, et le vert Thé de Chine recouvrant murs et plafond, contraste avec la tapisserie feuillage pour se plonger dans cette parenthèse de douceur.

Décoration de ce couloir pour lui donner un esprit fort en lien avec le séjour et la cuisine. Ce n'est plus qu'un lieu de passage mais un véritable espace intégrer à l'ambiance générale.
© Ma déco pour tous
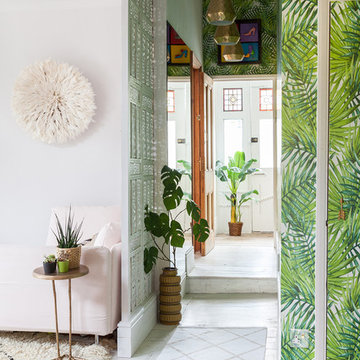
Kasia Fiszer
ロンドンにあるお手頃価格の小さなエクレクティックスタイルのおしゃれな玄関ホール (白い壁、塗装フローリング、淡色木目調のドア、白い床) の写真
ロンドンにあるお手頃価格の小さなエクレクティックスタイルのおしゃれな玄関ホール (白い壁、塗装フローリング、淡色木目調のドア、白い床) の写真
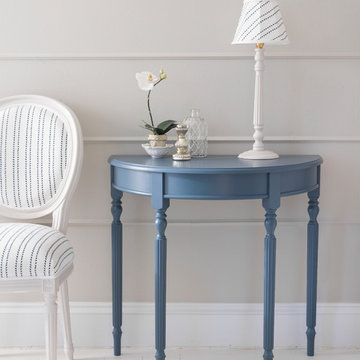
Unless you want a strictly formal look, let yourself go with a display that’s not a mirror image. We’ve opted for an elegant table lamp and shade on one side of our demi lune table and a group of decorative accessories opposite. The overall effect is balanced without being slavish to symmetry.
How to get it right? Use the classic stylist’s pyramid to group objects – that’s opting for an arrangement of three at different heights, as shown above.
玄関ホール (塗装フローリング、テラゾーの床) の写真
1

