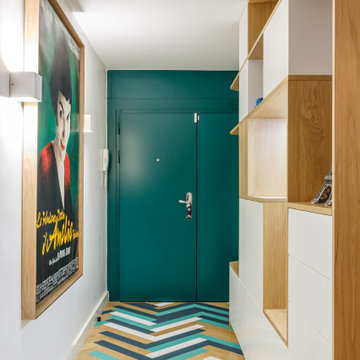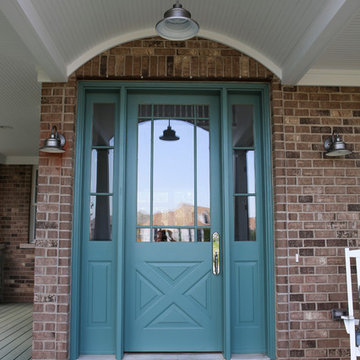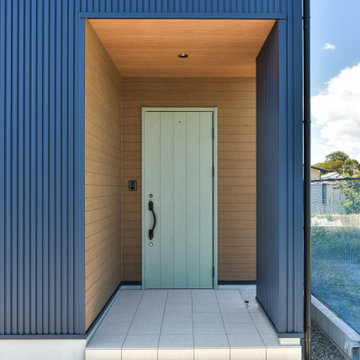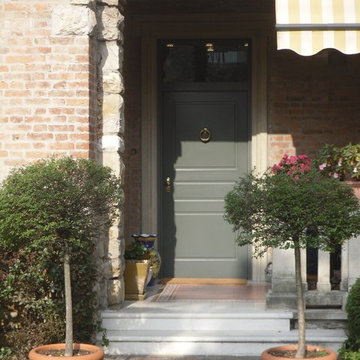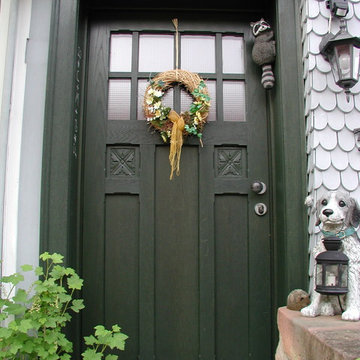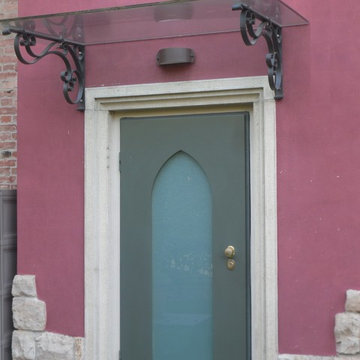玄関 (塗装フローリング、テラゾーの床、緑のドア) の写真

Period Entrance Hallway
ロンドンにある高級な中くらいなモダンスタイルのおしゃれな玄関ロビー (緑の壁、テラゾーの床、緑のドア、マルチカラーの床、パネル壁) の写真
ロンドンにある高級な中くらいなモダンスタイルのおしゃれな玄関ロビー (緑の壁、テラゾーの床、緑のドア、マルチカラーの床、パネル壁) の写真
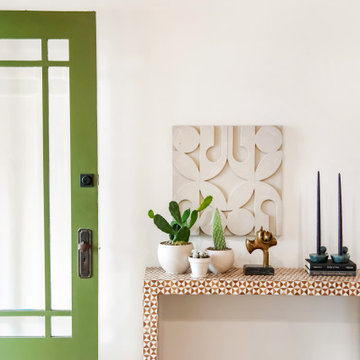
Entry of historic renovation
他の地域にある高級な中くらいなミッドセンチュリースタイルのおしゃれな玄関 (塗装フローリング、緑のドア、塗装板張りの天井) の写真
他の地域にある高級な中くらいなミッドセンチュリースタイルのおしゃれな玄関 (塗装フローリング、緑のドア、塗装板張りの天井) の写真
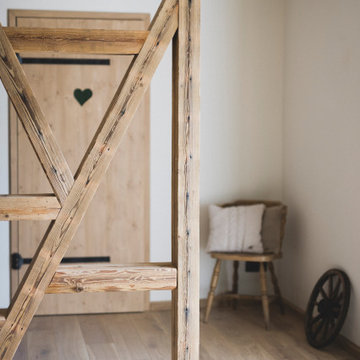
Eingang mit Garderobe und Gäste-WC
© Maria Bayer www.mariabayer.de
ニュルンベルクにあるお手頃価格の中くらいなラスティックスタイルのおしゃれな玄関ホール (白い壁、塗装フローリング、緑のドア、茶色い床、表し梁) の写真
ニュルンベルクにあるお手頃価格の中くらいなラスティックスタイルのおしゃれな玄関ホール (白い壁、塗装フローリング、緑のドア、茶色い床、表し梁) の写真
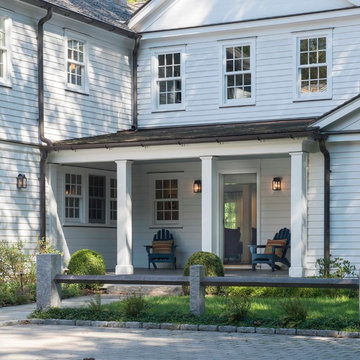
Design is about listening and understanding the owners, their home and their neighborhood. Working together with a family to create a seamless relationship between the design process and outcomes.
"A Photographer's Historic Connecticut Farmhouse Gets a Modern Makeover", Connecticut Cottages and Gardens, March 2017.
http://www.cottages-gardens.com/Connecticut-Cottages-Gardens/March-2017/
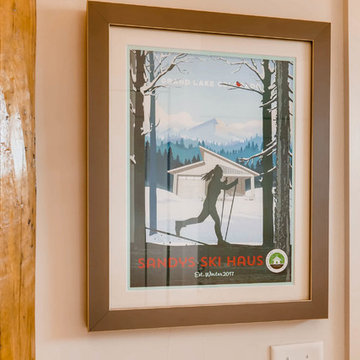
Rent this cabin in Grand Lake Colorado at www.GrandLakeCabinRentals.com
デンバーにあるお手頃価格の小さなモダンスタイルのおしゃれなマッドルーム (白い壁、テラゾーの床、緑のドア、グレーの床) の写真
デンバーにあるお手頃価格の小さなモダンスタイルのおしゃれなマッドルーム (白い壁、テラゾーの床、緑のドア、グレーの床) の写真
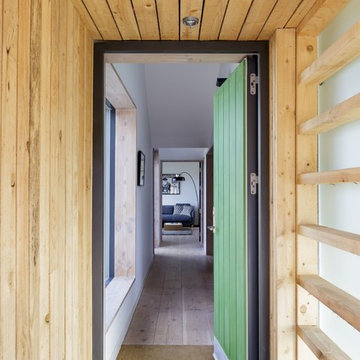
Entrance to annexe next to outdoor shower area. Long corridor with built in storage leading to open plan living area.
コーンウォールにある小さなビーチスタイルのおしゃれな玄関ドア (白い壁、塗装フローリング、緑のドア) の写真
コーンウォールにある小さなビーチスタイルのおしゃれな玄関ドア (白い壁、塗装フローリング、緑のドア) の写真
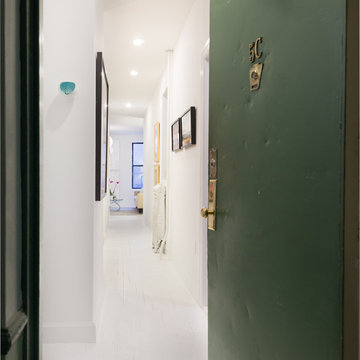
View of the corridor showing the white wood floors, and original details. View looking towards the renovated living room.
ニューヨークにある高級な小さなミッドセンチュリースタイルのおしゃれな玄関ホール (白い壁、塗装フローリング、緑のドア) の写真
ニューヨークにある高級な小さなミッドセンチュリースタイルのおしゃれな玄関ホール (白い壁、塗装フローリング、緑のドア) の写真
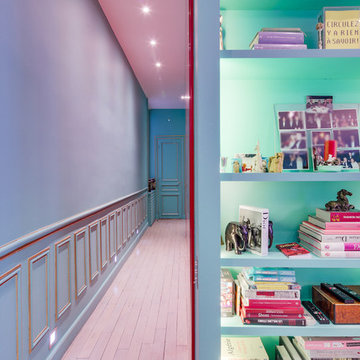
Le plan haussmannien d'origine a été transformé pour accueillir le nouveau programme souhaité par les clients.
La perspective du couloir, à l'origine amenant jusqu'au fond de l'appartement à été modifiée en créant une barrière visuelle en verre au nouvel emplacement de la cuisine.
Un grand placard laqué rouge sur mesure a été disposé à l'entrée.
Le boiseries d'origine ont été récupérées.
PHOTO: Harold Asencio
玄関 (塗装フローリング、テラゾーの床、緑のドア) の写真
1
