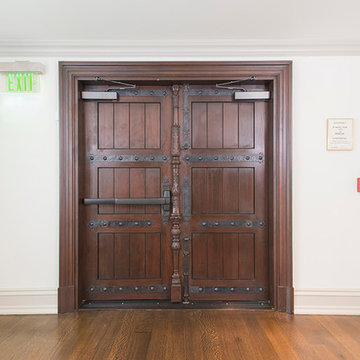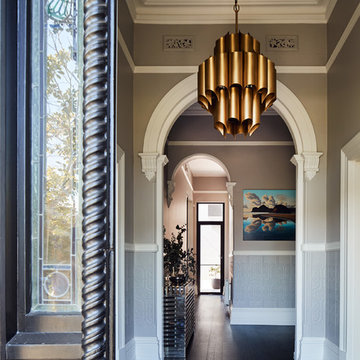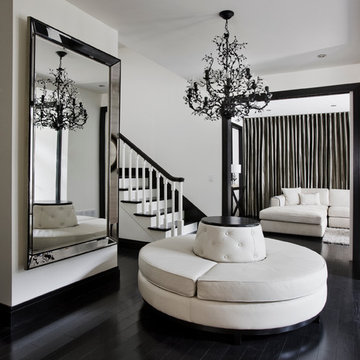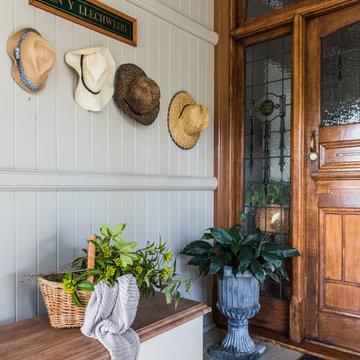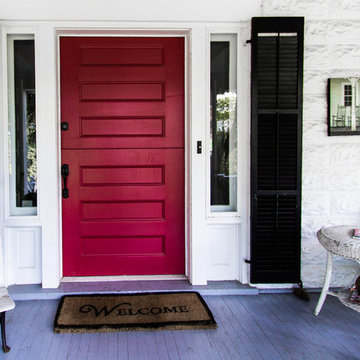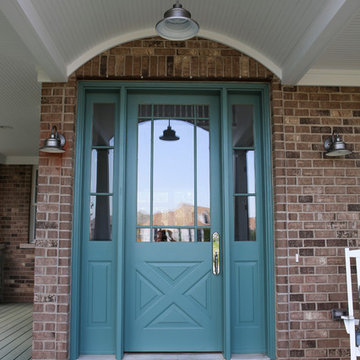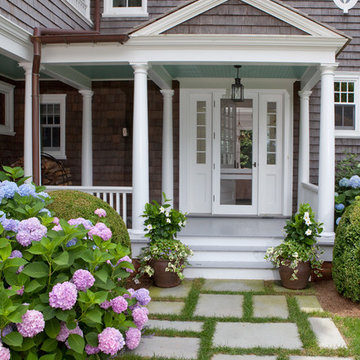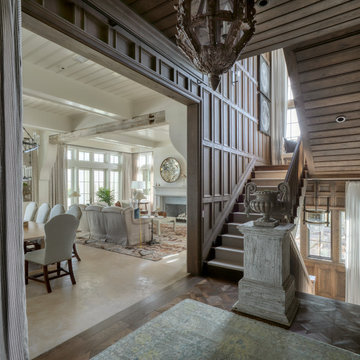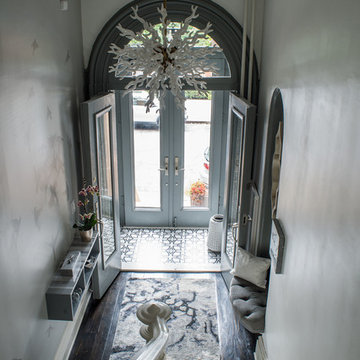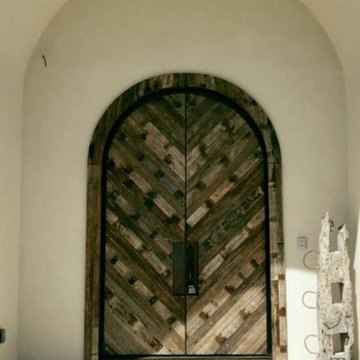広い玄関 (塗装フローリング、畳) の写真
絞り込み:
資材コスト
並び替え:今日の人気順
写真 1〜20 枚目(全 103 枚)
1/4
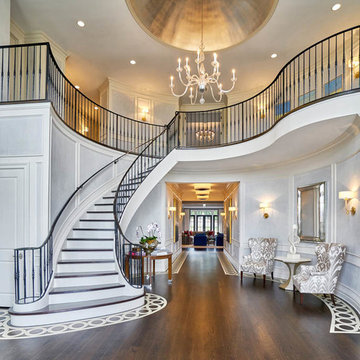
Grand Entry Foyer with walls panels done in Venetian plaster "wrinkled silk" finish by Christianson Lee Studios. Also visible is our painted floor border featuring circular motif and radial geometry. Interior design by Fuller Interiors
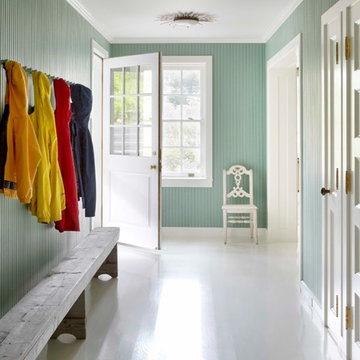
Beach Cottage Mudroom
ボストンにある高級な広いビーチスタイルのおしゃれなマッドルーム (緑の壁、塗装フローリング、白いドア) の写真
ボストンにある高級な広いビーチスタイルのおしゃれなマッドルーム (緑の壁、塗装フローリング、白いドア) の写真
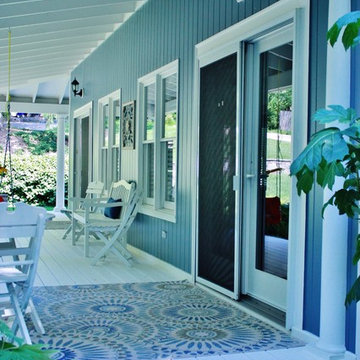
The original doors were replaced with two new French doors with Anderson 400 series white high performance low for tempered glass gliding.
ワシントンD.C.にある高級な広いビーチスタイルのおしゃれな玄関ドア (青い壁、塗装フローリング、白いドア) の写真
ワシントンD.C.にある高級な広いビーチスタイルのおしゃれな玄関ドア (青い壁、塗装フローリング、白いドア) の写真
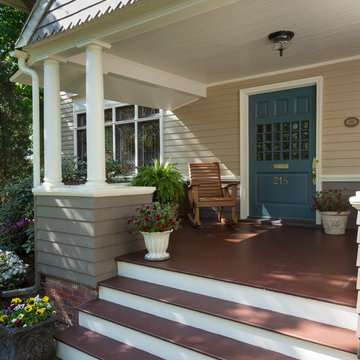
Jay Rosenblatt Photography
ニューヨークにあるお手頃価格の広いヴィクトリアン調のおしゃれな玄関ドア (ベージュの壁、塗装フローリング、青いドア) の写真
ニューヨークにあるお手頃価格の広いヴィクトリアン調のおしゃれな玄関ドア (ベージュの壁、塗装フローリング、青いドア) の写真
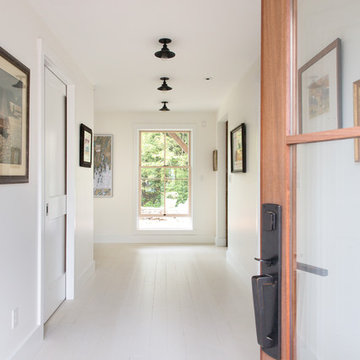
photography by Jonathan Reece
ポートランド(メイン)にある高級な広いトラディショナルスタイルのおしゃれな玄関ドア (白い壁、塗装フローリング、木目調のドア) の写真
ポートランド(メイン)にある高級な広いトラディショナルスタイルのおしゃれな玄関ドア (白い壁、塗装フローリング、木目調のドア) の写真
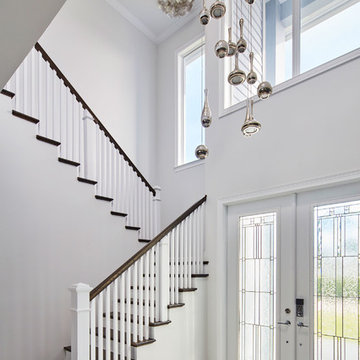
The waterfront can be seen from all the living areas in this stunning estate and serves as a backdrop to design around. Clean cool lines with soft edges and rich fabrics convey a modern feel while remaining warm and inviting. Beach tones were used to enhance the natural beauty of the views. Stunning marble pieces for the kitchen counters and backsplash create visual interest without any added artwork. Oversized pieces of art were chosen to offset the enormous windows throughoutt the home. Robert Brantley Photography

This classic 1970's rambler was purchased by our clients as their 'forever' retirement home and as a gathering place for their large, extended family. Situated on a large, verdant lot, the house was burdened with extremely dated finishes and poorly conceived spaces. These flaws were more than offset by the overwhelming advantages of a single level plan and spectacular sunset views. Weighing their options, our clients executed their purchase fully intending to hire us to immediately remodel this structure for them.
Our first task was to open up this plan and give the house a fresh, contemporary look that emphasizes views toward Lake Washington and the Olympic Mountains in the distance. Our initial response was to recreate our favorite Great Room plan. This started with the elimination of a large, masonry fireplace awkwardly located in the middle of the plan and to then tear out all the walls. We then flipped the Kitchen and Dining Room and inserted a walk-in pantry between the Garage and new Kitchen location.
While our clients' initial intention was to execute a simple Kitchen remodel, the project scope grew during the design phase. We convinced them that the original ill-conceived entry needed a make-over as well as both bathrooms on the main level. Now, instead of an entry sequence that looks like an afterthought, there is a formal court on axis with an entry art wall that arrests views before moving into the heart of the plan. The master suite was updated by sliding the wall between the bedroom and Great Room into the family area and then placing closets along this wall - in essence, using these closets as an acoustical buffer between the Master Suite and the Great Room. Moving these closets then freed up space for a 5-piece master bath, a more efficient hall bath and a stacking washer/dryer in a closet at the top of the stairs.

This traditional home has had an exciting renovation, from front to back.
The upgraded entry door has been enlarged and rehanded, and boasts a custom sliding security leaf that matches the timber cricket bat style door.
The glimpses through the house provide a preview of the grand entertaining and living spaces that have been added to the rear.

We revived this Vintage Charmer w/ modern updates. SWG did the siding on this home a little over 30 years ago and were thrilled to work with the new homeowners on a renovation.
Removed old vinyl siding and replaced with James Hardie Fiber Cement siding and Wood Cedar Shakes (stained) on Gable. We installed James Hardie Window Trim, Soffit, Fascia and Frieze Boards. We updated the Front Porch with new Wood Beam Board, Trim Boards, Ceiling and Lighting. Also, installed Roof Shingles at the Gable end, where there used to be siding to reinstate the roofline. Lastly, installed new Marvin Windows in Black exterior.
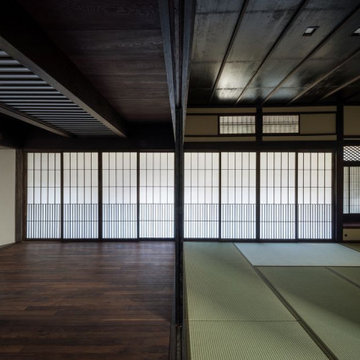
この建物の一番コアな部分は紛れもなく此の仏間であろう。家と家族の精神的中心であった仏間は出来るだけ元のままとして残し、周辺を成す部分は逆に機能的に、使い勝手の良いようにと改造しました。かといって仏間だけを孤立させるのではなく玄関土間との境にあるホールは仏間と同じデザインの障子を嵌め込むことで空間としての一体感、連続性は保持したままとしました。従って新たに入れた障子のデザインこそは書院障子と連動しながらも新奇性も持たせた意匠としました。
広い玄関 (塗装フローリング、畳) の写真
1
