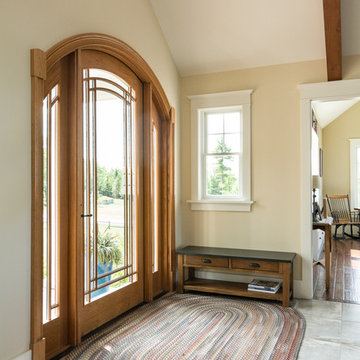玄関 (塗装フローリング、スレートの床) の写真

Architekt: Möhring Architekten
Fotograf: Stefan Melchior
ベルリンにある中くらいなコンテンポラリースタイルのおしゃれなマッドルーム (白い壁、スレートの床、ガラスドア) の写真
ベルリンにある中くらいなコンテンポラリースタイルのおしゃれなマッドルーム (白い壁、スレートの床、ガラスドア) の写真
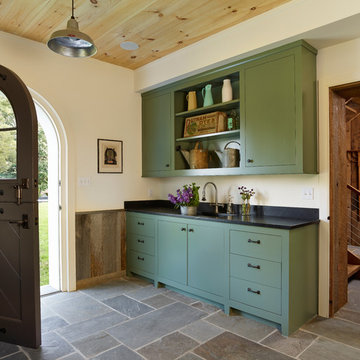
Jeffrey Totaro
Pinemar, Inc.- Philadelphia General Contractor & Home Builder.
フィラデルフィアにある中くらいなカントリー風のおしゃれなマッドルーム (ベージュの壁、スレートの床、グレーの床) の写真
フィラデルフィアにある中くらいなカントリー風のおしゃれなマッドルーム (ベージュの壁、スレートの床、グレーの床) の写真
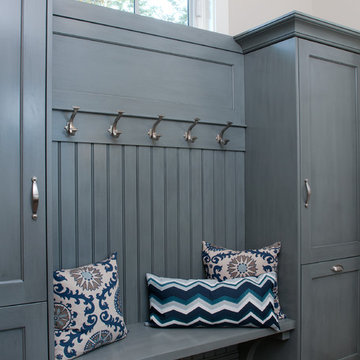
Forget just one room with a view—Lochley has almost an entire house dedicated to capturing nature’s best views and vistas. Make the most of a waterside or lakefront lot in this economical yet elegant floor plan, which was tailored to fit a narrow lot and has more than 1,600 square feet of main floor living space as well as almost as much on its upper and lower levels. A dovecote over the garage, multiple peaks and interesting roof lines greet guests at the street side, where a pergola over the front door provides a warm welcome and fitting intro to the interesting design. Other exterior features include trusses and transoms over multiple windows, siding, shutters and stone accents throughout the home’s three stories. The water side includes a lower-level walkout, a lower patio, an upper enclosed porch and walls of windows, all designed to take full advantage of the sun-filled site. The floor plan is all about relaxation – the kitchen includes an oversized island designed for gathering family and friends, a u-shaped butler’s pantry with a convenient second sink, while the nearby great room has built-ins and a central natural fireplace. Distinctive details include decorative wood beams in the living and kitchen areas, a dining area with sloped ceiling and decorative trusses and built-in window seat, and another window seat with built-in storage in the den, perfect for relaxing or using as a home office. A first-floor laundry and space for future elevator make it as convenient as attractive. Upstairs, an additional 1,200 square feet of living space include a master bedroom suite with a sloped 13-foot ceiling with decorative trusses and a corner natural fireplace, a master bath with two sinks and a large walk-in closet with built-in bench near the window. Also included is are two additional bedrooms and access to a third-floor loft, which could functions as a third bedroom if needed. Two more bedrooms with walk-in closets and a bath are found in the 1,300-square foot lower level, which also includes a secondary kitchen with bar, a fitness room overlooking the lake, a recreation/family room with built-in TV and a wine bar perfect for toasting the beautiful view beyond.
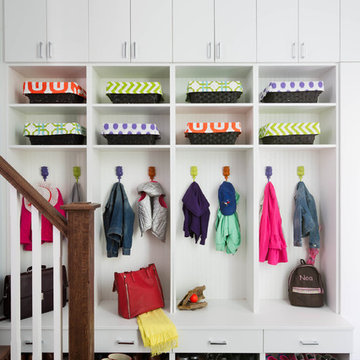
Photography by Stephani Buchman Photography Interior Design by Jodie Rosen Design www.JodieRosenDesign.com
トロントにあるトラディショナルスタイルのおしゃれな玄関 (スレートの床) の写真
トロントにあるトラディショナルスタイルのおしゃれな玄関 (スレートの床) の写真
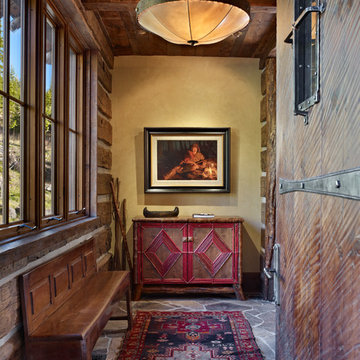
MillerRoodell Architects // Benjamin Benschneider Photography
他の地域にある広いラスティックスタイルのおしゃれな玄関ドア (ベージュの壁、スレートの床、木目調のドア) の写真
他の地域にある広いラスティックスタイルのおしゃれな玄関ドア (ベージュの壁、スレートの床、木目調のドア) の写真
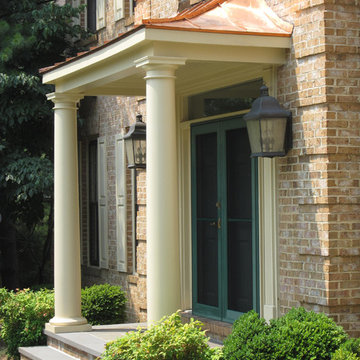
Designed and built by Land Art Design, Inc.
ワシントンD.C.にあるお手頃価格の中くらいなトラディショナルスタイルのおしゃれな玄関ドア (スレートの床、青いドア) の写真
ワシントンD.C.にあるお手頃価格の中くらいなトラディショナルスタイルのおしゃれな玄関ドア (スレートの床、青いドア) の写真
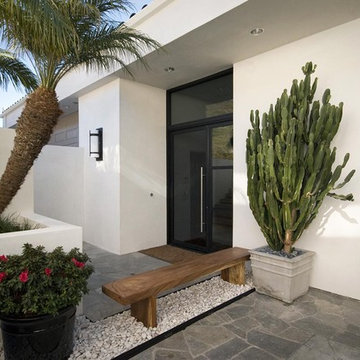
Laguna Beach, California Custom Home: New smooth stucco on all exterior walls, including low walls at the downhill entry area, highlight the contemporary, planar elements of this unique entry design. Custom metal window and door systems enhance the minimalist aesthetic, while a natural wood bench in a bed of tumbled white stones softens the entry area and invites visitors to rest and gather.
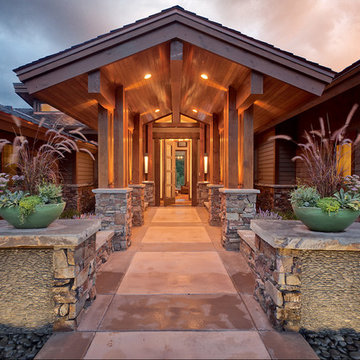
Douglas Knight Construction
ソルトレイクシティにある巨大なトランジショナルスタイルのおしゃれな玄関ドア (木目調のドア、茶色い壁、スレートの床) の写真
ソルトレイクシティにある巨大なトランジショナルスタイルのおしゃれな玄関ドア (木目調のドア、茶色い壁、スレートの床) の写真

photo by Jeffery Edward Tryon
フィラデルフィアにある高級な小さなミッドセンチュリースタイルのおしゃれな玄関ドア (白い壁、スレートの床、淡色木目調のドア、グレーの床、折り上げ天井) の写真
フィラデルフィアにある高級な小さなミッドセンチュリースタイルのおしゃれな玄関ドア (白い壁、スレートの床、淡色木目調のドア、グレーの床、折り上げ天井) の写真

Everything in the right place. A light and sun-filled space with customized storage for a busy family. Photography by Aaron Usher III. Styling by Liz Pinto.

Front Entry Gable on Modern Farmhouse
サンフランシスコにある高級な中くらいなカントリー風のおしゃれな玄関ドア (白い壁、スレートの床、青いドア、青い床) の写真
サンフランシスコにある高級な中くらいなカントリー風のおしゃれな玄関ドア (白い壁、スレートの床、青いドア、青い床) の写真
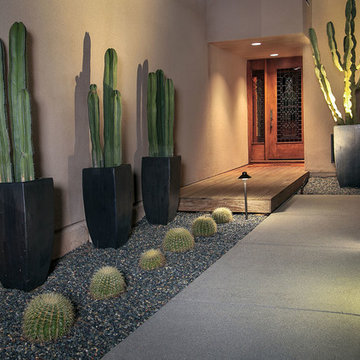
The blues of the Mexican pebbles and deep greens of the cacti balance the warmth of the home.
サンディエゴにあるお手頃価格の中くらいなモダンスタイルのおしゃれな玄関ドア (ベージュの壁、塗装フローリング、茶色いドア、ベージュの床) の写真
サンディエゴにあるお手頃価格の中くらいなモダンスタイルのおしゃれな玄関ドア (ベージュの壁、塗装フローリング、茶色いドア、ベージュの床) の写真
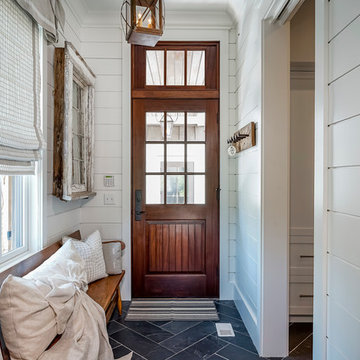
Photo: Tom Jenkins
TomJenkinsksFilms.com
アトランタにあるカントリー風のおしゃれな玄関ラウンジ (白い壁、スレートの床、濃色木目調のドア) の写真
アトランタにあるカントリー風のおしゃれな玄関ラウンジ (白い壁、スレートの床、濃色木目調のドア) の写真

Pale gray custom cabinetry and dark honed slate tiles offer a streamlined look in this compact mudroom. Coats and shoes are are out of sight, well organized in shallow cabinets.
Steve Ladner Photography
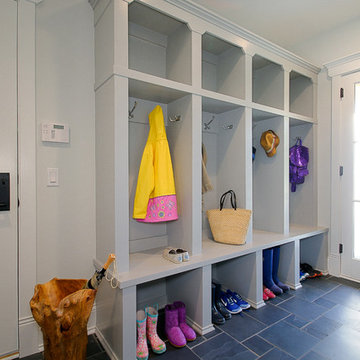
Hellyer Custom Builders
シカゴにある中くらいなカントリー風のおしゃれなマッドルーム (白いドア、グレーの壁、スレートの床、グレーの床) の写真
シカゴにある中くらいなカントリー風のおしゃれなマッドルーム (白いドア、グレーの壁、スレートの床、グレーの床) の写真
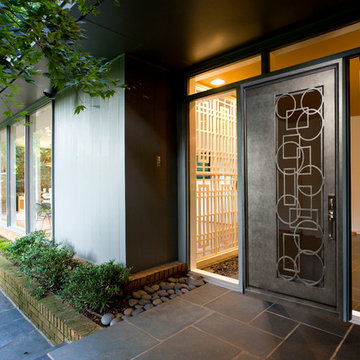
Check out this full view of a custom 60/40 pivot style door, finished in Charcoal and boasting intricate wrought iron details and chrome hardware.
シャーロットにある高級な中くらいなモダンスタイルのおしゃれな玄関ドア (スレートの床、金属製ドア、茶色い壁) の写真
シャーロットにある高級な中くらいなモダンスタイルのおしゃれな玄関ドア (スレートの床、金属製ドア、茶色い壁) の写真

Douglas Fir
© Carolina Timberworks
シャーロットにある高級な中くらいなラスティックスタイルのおしゃれな玄関ドア (緑の壁、スレートの床、淡色木目調のドア) の写真
シャーロットにある高級な中くらいなラスティックスタイルのおしゃれな玄関ドア (緑の壁、スレートの床、淡色木目調のドア) の写真

A 90's builder home undergoes a massive renovation to accommodate this family of four who were looking for a comfortable, casual yet sophisticated atmosphere that pulled design influence from their collective roots in Colorado, Texas, NJ and California. Thoughtful touches throughout make this the perfect house to come home to.
Featured in the January/February issue of DESIGN BUREAU.
Won FAMILY ROOM OF THE YEAR by NC Design Online.
Won ASID 1st Place in the ASID Carolinas Design Excellence Competition.

photography by Rob Karosis
ポートランド(メイン)にある高級な中くらいなトラディショナルスタイルのおしゃれなマッドルーム (黄色い壁、スレートの床) の写真
ポートランド(メイン)にある高級な中くらいなトラディショナルスタイルのおしゃれなマッドルーム (黄色い壁、スレートの床) の写真
玄関 (塗装フローリング、スレートの床) の写真
20
