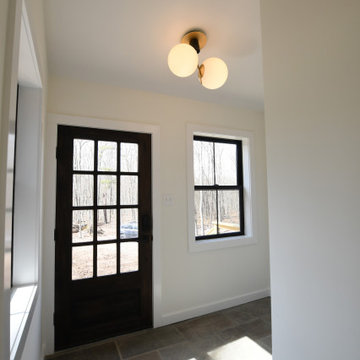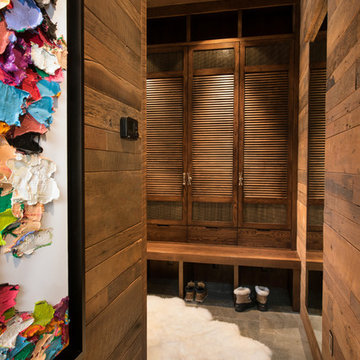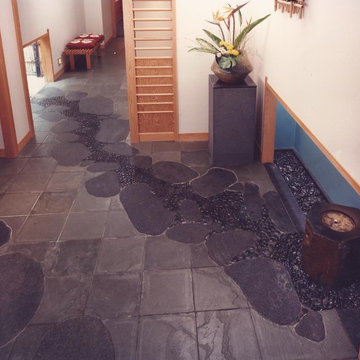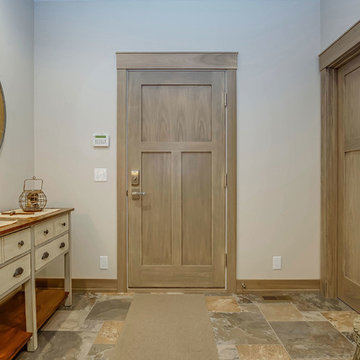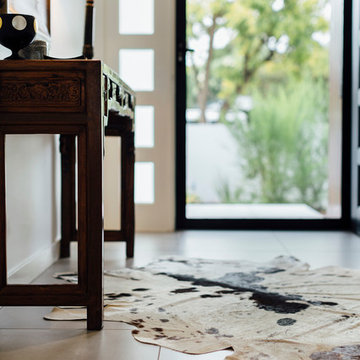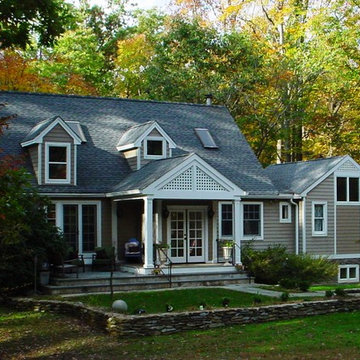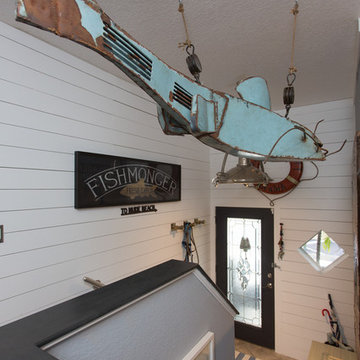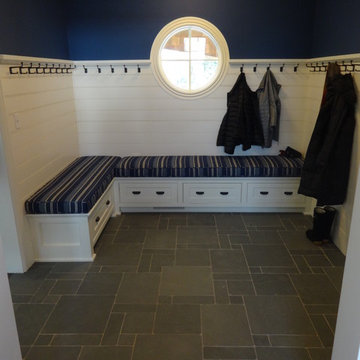玄関 (塗装フローリング、スレートの床) の写真
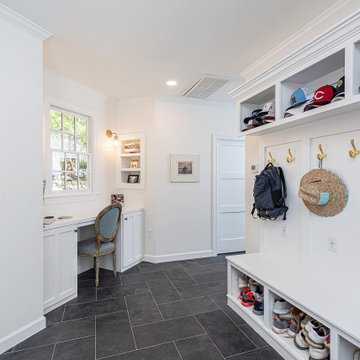
Dwight Myers Real Estate Photography
ローリーにある高級な広いトラディショナルスタイルのおしゃれなマッドルーム (白い壁、スレートの床、濃色木目調のドア、黒い床) の写真
ローリーにある高級な広いトラディショナルスタイルのおしゃれなマッドルーム (白い壁、スレートの床、濃色木目調のドア、黒い床) の写真
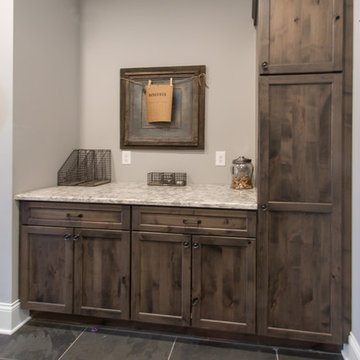
Drop zone from the garage entry with counter space, message area charging station, tall storage cabiet
ミルウォーキーにあるお手頃価格の中くらいなトランジショナルスタイルのおしゃれなマッドルーム (グレーの壁、スレートの床、グレーの床) の写真
ミルウォーキーにあるお手頃価格の中くらいなトランジショナルスタイルのおしゃれなマッドルーム (グレーの壁、スレートの床、グレーの床) の写真
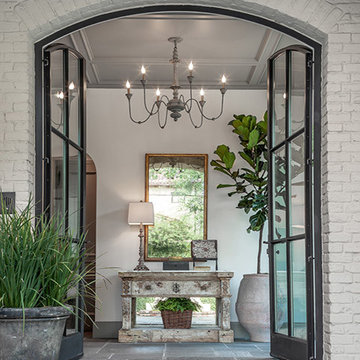
ヒューストンにある広いトラディショナルスタイルのおしゃれな玄関ロビー (グレーの壁、スレートの床、金属製ドア、グレーの床) の写真
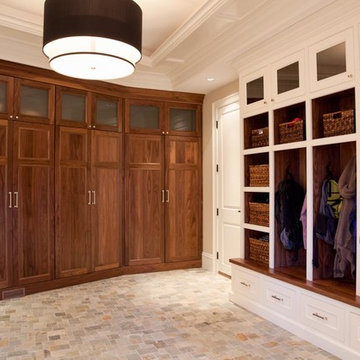
sam gray photography, MDK Design Associates
ボストンにある高級な中くらいなトラディショナルスタイルのおしゃれなマッドルーム (ベージュの壁、スレートの床、濃色木目調のドア) の写真
ボストンにある高級な中くらいなトラディショナルスタイルのおしゃれなマッドルーム (ベージュの壁、スレートの床、濃色木目調のドア) の写真
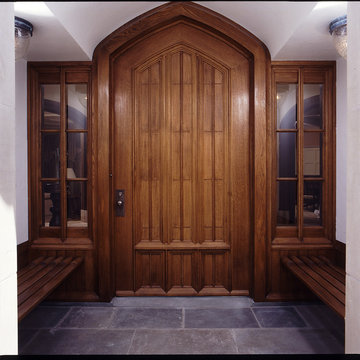
This Rift White Oak Entry door and sidelites is a replica of an old English door. The layers of mouldings make it very three dimensional.
ニューヨークにあるラグジュアリーな広いトラディショナルスタイルのおしゃれな玄関ドア (白い壁、スレートの床、木目調のドア) の写真
ニューヨークにあるラグジュアリーな広いトラディショナルスタイルのおしゃれな玄関ドア (白い壁、スレートの床、木目調のドア) の写真
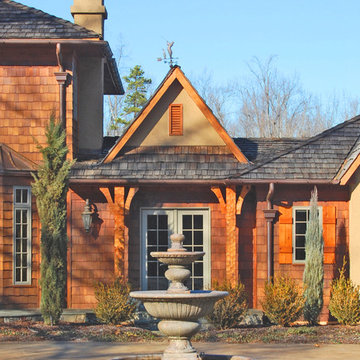
The new circular drive was centered on the master hall entry with a fountain for visual transition.
シャーロットにある巨大なラスティックスタイルのおしゃれな玄関ホール (スレートの床、金属製ドア) の写真
シャーロットにある巨大なラスティックスタイルのおしゃれな玄関ホール (スレートの床、金属製ドア) の写真
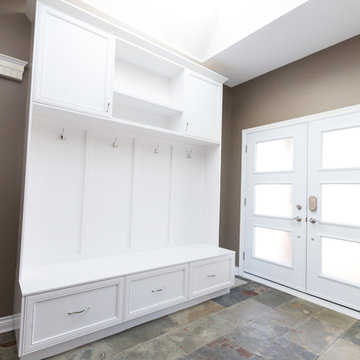
Krystal wanted a more open concept space, so we tore down some walls to open the kitchen into the living room and foyer. A traditional design style was incorporated throughout, with the cabinets and storage units all being made custom. Notable storage savers were built into the cabinetry, such as the door mounted trash can.
During this renovation, the stucco ceiling was scraped down for a more modern drywall ceiling and the floors were completely replaced with hardwood and slate tile.
For ease of maintenance, materials like hardwood, stainless steel and granite were the most prominently used.
Ask us for more information on specific colours and materials.
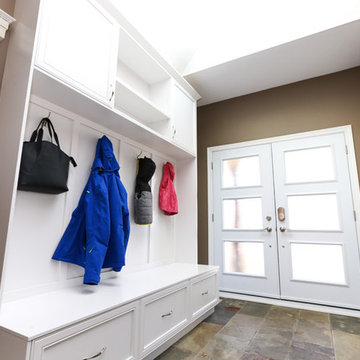
Krystal wanted a more open concept space, so we tore down some walls to open the kitchen into the living room and foyer. A traditional design style was incorporated throughout, with the cabinets and storage units all being made custom. Notable storage savers were built into the cabinetry, such as the door mounted trash can.
During this renovation, the stucco ceiling was scraped down for a more modern drywall ceiling and the floors were completely replaced with hardwood and slate tile.
For ease of maintenance, materials like hardwood, stainless steel and granite were the most prominently used.
Ask us for more information on specific colours and materials.
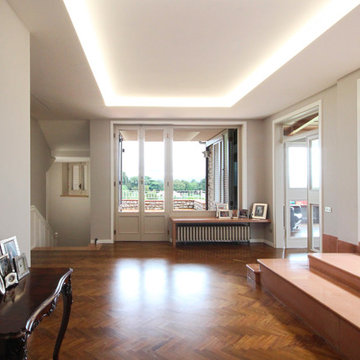
La scelta del restyling esterno è stata quella di uniformare maggiormente i cromatismi andando a laccare gli infissi in legno, che si presentavano molto deteriorati e per giunta di varie essenza diverse tra loro.
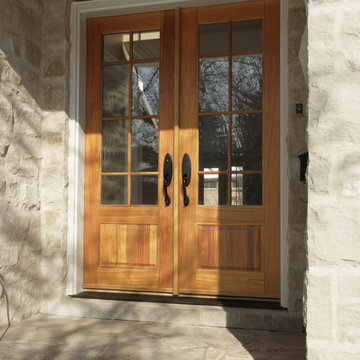
Double Door, Front Entrance. Custom PDL pattern in glass with raised panel below.
トロントにある中くらいなトラディショナルスタイルのおしゃれな玄関ドア (グレーの壁、スレートの床、木目調のドア) の写真
トロントにある中くらいなトラディショナルスタイルのおしゃれな玄関ドア (グレーの壁、スレートの床、木目調のドア) の写真
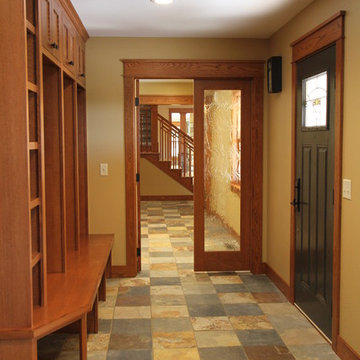
Major house remodel.
Shown here is the family entry point from the front porch.
Slate tile floors; custom bench and coat cabinets.
French doors with textured glass can be closed off from view when guests are in the great room.
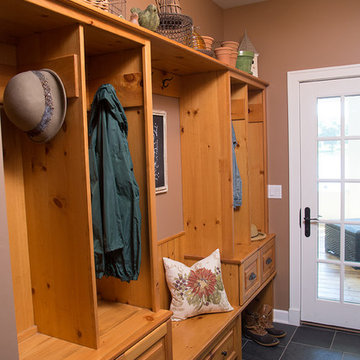
Rustic mudroom at the lake house.
Alex Claney Photography, LauraDesignCo for photo shoot styling.
シカゴにあるラスティックスタイルのおしゃれな玄関 (ベージュの壁、スレートの床) の写真
シカゴにあるラスティックスタイルのおしゃれな玄関 (ベージュの壁、スレートの床) の写真
玄関 (塗装フローリング、スレートの床) の写真
100
