玄関 (無垢フローリング、赤いドア、緑の壁) の写真
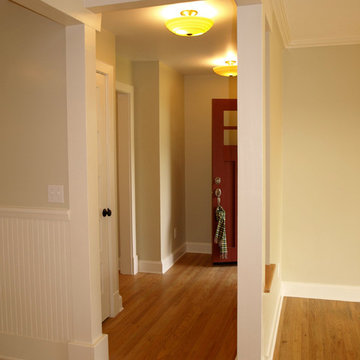
Transition space between the Entry, Living Room, and Kitchen, detailed with wood beams and posts. Chair rail bead board on the left into the kitchen.
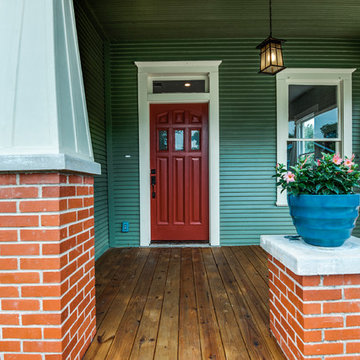
Shoot2Sell
オースティンにある高級な中くらいなトラディショナルスタイルのおしゃれな玄関ドア (緑の壁、無垢フローリング、赤いドア) の写真
オースティンにある高級な中くらいなトラディショナルスタイルのおしゃれな玄関ドア (緑の壁、無垢フローリング、赤いドア) の写真
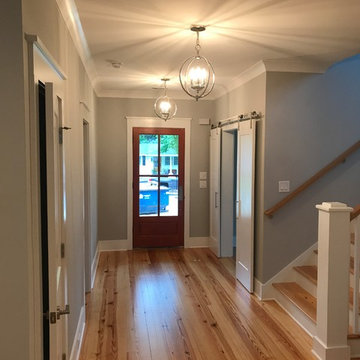
Entry hall with U shaped staircase, double barn slider doors to office, guest hallway, pendant lighting
チャールストンにある中くらいなビーチスタイルのおしゃれな玄関ロビー (緑の壁、無垢フローリング、赤いドア) の写真
チャールストンにある中くらいなビーチスタイルのおしゃれな玄関ロビー (緑の壁、無垢フローリング、赤いドア) の写真
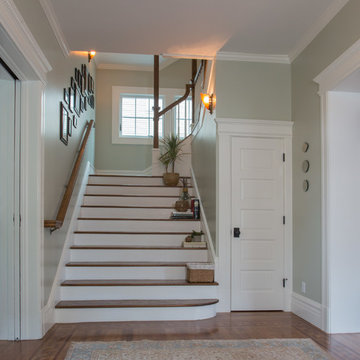
Initially, we were tasked with improving the façade of this grand old Colonial Revival home. We researched the period and local details so that new work would be appropriate and seamless. The project included new front stairs and trellis, a reconfigured front entry to bring it back to its original state, rebuilding of the driveway, and new landscaping. We later did a full interior remodel to bring back the original beauty of the home and expand into the attic.
Photography by Philip Kaake.
https://saikleyarchitects.com/portfolio/colonial-grand-stair-attic/
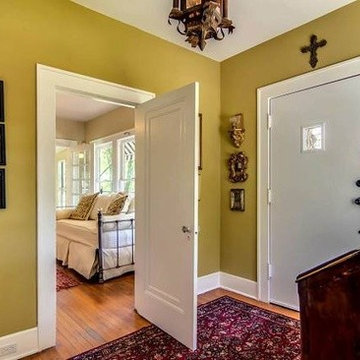
Entry of 1928 Alamo Heights Craftsman House.
オースティンにある高級な巨大なエクレクティックスタイルのおしゃれな玄関ロビー (緑の壁、無垢フローリング、赤いドア) の写真
オースティンにある高級な巨大なエクレクティックスタイルのおしゃれな玄関ロビー (緑の壁、無垢フローリング、赤いドア) の写真
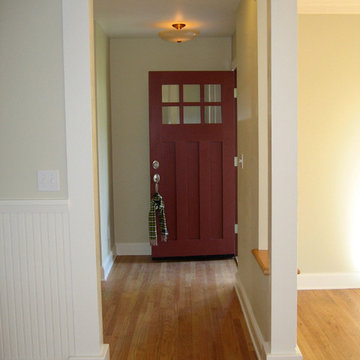
Flat panel wood door with 6-lites
サンディエゴにある中くらいなトラディショナルスタイルのおしゃれな玄関 (緑の壁、無垢フローリング、赤いドア) の写真
サンディエゴにある中くらいなトラディショナルスタイルのおしゃれな玄関 (緑の壁、無垢フローリング、赤いドア) の写真
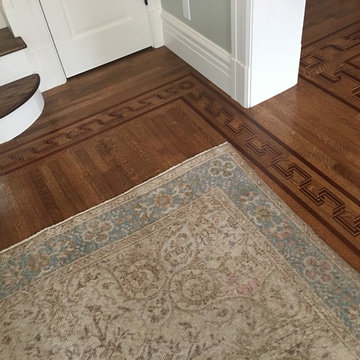
Initially, we were tasked with improving the façade of this grand old Colonial Revival home. We researched the period and local details so that new work would be appropriate and seamless. The project included new front stairs and trellis, a reconfigured front entry to bring it back to its original state, rebuilding of the driveway, and new landscaping. We later did a full interior remodel to bring back the original beauty of the home and expand into the attic.
Photography by Philip Kaake.
https://saikleyarchitects.com/portfolio/colonial-grand-stair-attic/
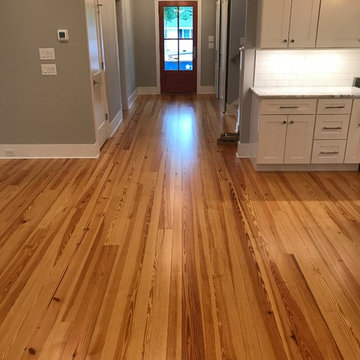
Entry hall with pendants. U-shaped staircase, office, and guest room off hallway.
チャールストンにあるビーチスタイルのおしゃれな玄関 (緑の壁、無垢フローリング、赤いドア) の写真
チャールストンにあるビーチスタイルのおしゃれな玄関 (緑の壁、無垢フローリング、赤いドア) の写真
玄関 (無垢フローリング、赤いドア、緑の壁) の写真
1