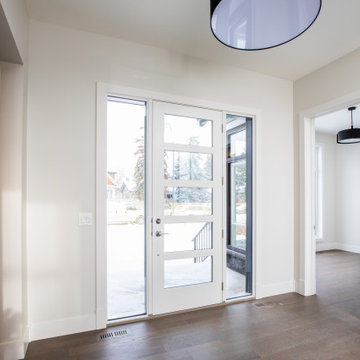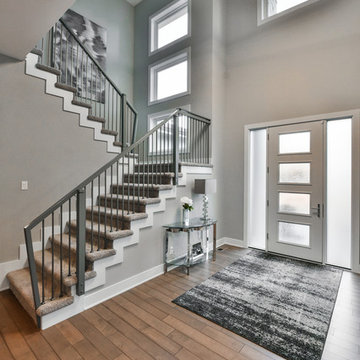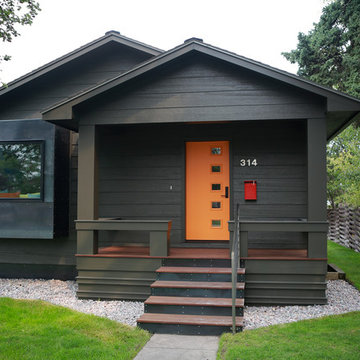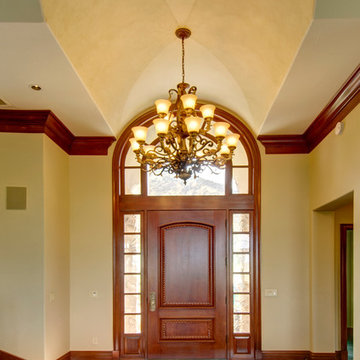玄関
絞り込み:
資材コスト
並び替え:今日の人気順
写真 2781〜2800 枚目(全 11,819 枚)
1/3
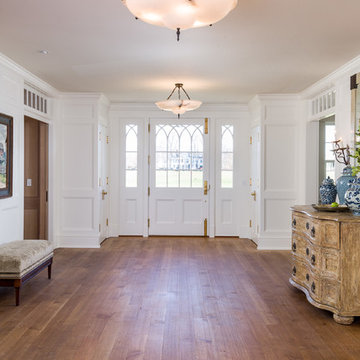
Photographed by Karol Steczkowski
ロサンゼルスにあるラグジュアリーな中くらいなビーチスタイルのおしゃれな玄関ドア (白い壁、白いドア、無垢フローリング、茶色い床) の写真
ロサンゼルスにあるラグジュアリーな中くらいなビーチスタイルのおしゃれな玄関ドア (白い壁、白いドア、無垢フローリング、茶色い床) の写真
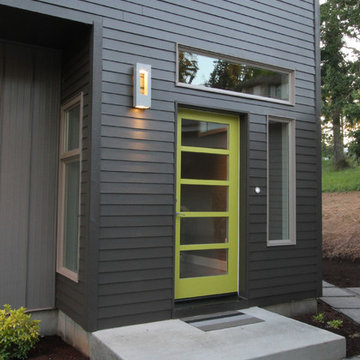
Oregon Design + Build. More Projects at www.IversonSignatureHomes.com
ポートランドにある高級な中くらいなコンテンポラリースタイルのおしゃれな玄関ドア (グレーの壁、無垢フローリング、緑のドア) の写真
ポートランドにある高級な中くらいなコンテンポラリースタイルのおしゃれな玄関ドア (グレーの壁、無垢フローリング、緑のドア) の写真
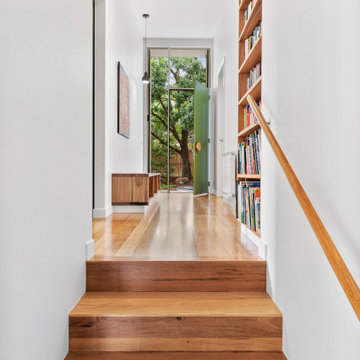
front door centred on tree
メルボルンにあるお手頃価格の中くらいなおしゃれな玄関ドア (白い壁、無垢フローリング、緑のドア) の写真
メルボルンにあるお手頃価格の中くらいなおしゃれな玄関ドア (白い壁、無垢フローリング、緑のドア) の写真
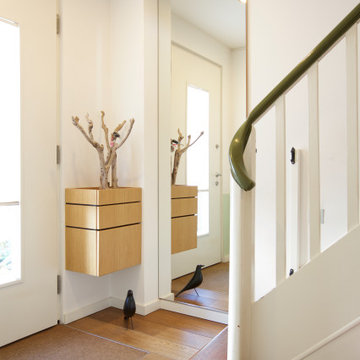
Jede Ecke genutzt:
Das minimalistische grifflose Flurmöbel aus Eiche mit Ablage und Schubfächern schmiegt sich in die einzig vorhandene Ecke des Eingangsbereiches.
Schlüssel finden im Geäst Platz. Der Vitra-Vogel leistet Gesellschaft und begrüßt die Eintretenden.
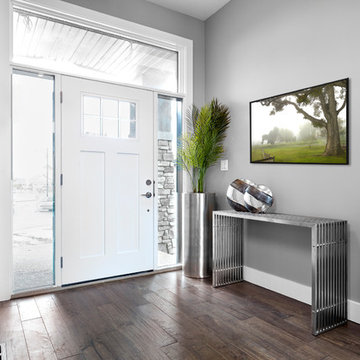
Inviting bright entry. The glass side panels lets in plenty of natural light. Dark wood scraped flooring.
エドモントンにあるお手頃価格の中くらいなコンテンポラリースタイルのおしゃれな玄関ロビー (グレーの壁、無垢フローリング、白いドア、茶色い床) の写真
エドモントンにあるお手頃価格の中くらいなコンテンポラリースタイルのおしゃれな玄関ロビー (グレーの壁、無垢フローリング、白いドア、茶色い床) の写真
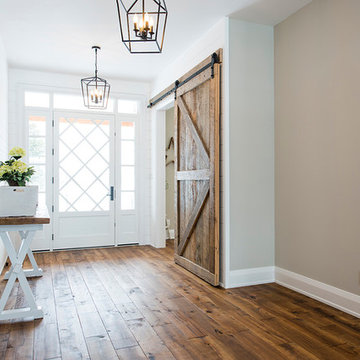
The beams in the living room are 300 years old and came from an old post office. The gorgeous fireplace is a Town & Country Fireplace with Essex County natural stone.
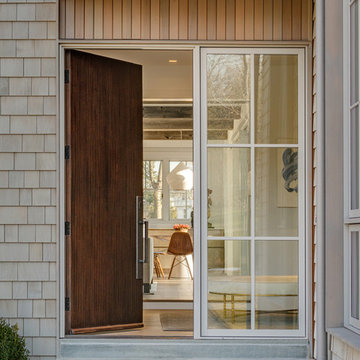
Michael Biondo Photography
ニューヨークにあるトランジショナルスタイルのおしゃれな玄関ドア (無垢フローリング、濃色木目調のドア) の写真
ニューヨークにあるトランジショナルスタイルのおしゃれな玄関ドア (無垢フローリング、濃色木目調のドア) の写真
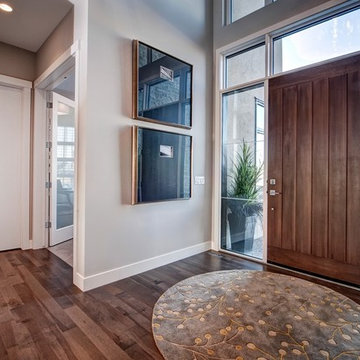
Beautiful entry from the Cantata Showhome featuring Lauzon's Smoky Grey Hard Maple hardwood flooring from the Essential Collection. Project realized by Baywest Homes in the Rocky View County (Springbank) Harmony collection.
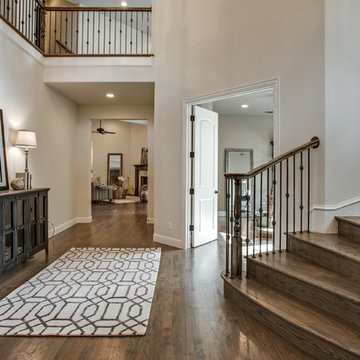
This turreted château in Midway Hollow of Dallas features the stone, stucco and half-timber front authentic to the French countryside. The kitchen-dining-family room combination creates a large entertainment complex that opens out to the covered terrace, and extends up to the game room and theatre suite. Sumptuous master suite downstairs, three children’s bedrooms upstairs with homework loft to make sure schooling comes first!
For more information call 214-750-8482 and visit www.livingbellavita.com.
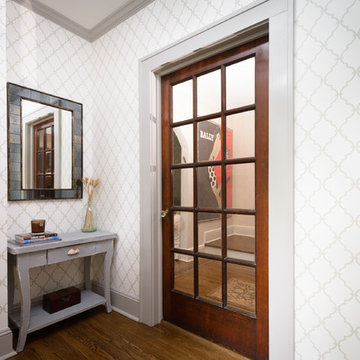
This house had not been upgraded since the 1960s. As a result, it needed to be modernized for aesthetic and functional reasons. At first we worked on the powder room and small master bathroom. Over time, we also gutted the kitchen, originally three small rooms, and combined it into one large and modern space. The decor has a rustic style with a modern flair, which is reflected in much of the furniture choices. Interior Design by Rachael Liberman and Photos by Arclight Images
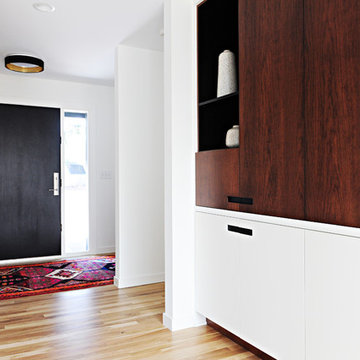
This gem of a house was built in the 1950s, when its neighborhood undoubtedly felt remote. The university footprint has expanded in the 70 years since, however, and today this home sits on prime real estate—easy biking and reasonable walking distance to campus.
When it went up for sale in 2017, it was largely unaltered. Our clients purchased it to renovate and resell, and while we all knew we'd need to add square footage to make it profitable, we also wanted to respect the neighborhood and the house’s own history. Swedes have a word that means “just the right amount”: lagom. It is a guiding philosophy for us at SYH, and especially applied in this renovation. Part of the soul of this house was about living in just the right amount of space. Super sizing wasn’t a thing in 1950s America. So, the solution emerged: keep the original rectangle, but add an L off the back.
With no owner to design with and for, SYH created a layout to appeal to the masses. All public spaces are the back of the home--the new addition that extends into the property’s expansive backyard. A den and four smallish bedrooms are atypically located in the front of the house, in the original 1500 square feet. Lagom is behind that choice: conserve space in the rooms where you spend most of your time with your eyes shut. Put money and square footage toward the spaces in which you mostly have your eyes open.
In the studio, we started calling this project the Mullet Ranch—business up front, party in the back. The front has a sleek but quiet effect, mimicking its original low-profile architecture street-side. It’s very Hoosier of us to keep appearances modest, we think. But get around to the back, and surprise! lofted ceilings and walls of windows. Gorgeous.
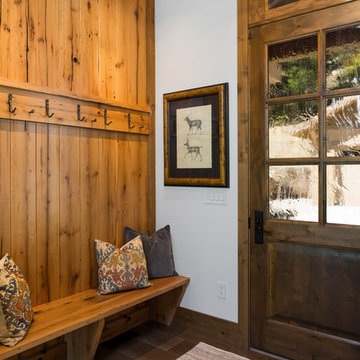
Stone Creek Residence - Entry
他の地域にある高級な中くらいなトラディショナルスタイルのおしゃれな玄関ドア (白い壁、無垢フローリング、茶色いドア、茶色い床) の写真
他の地域にある高級な中くらいなトラディショナルスタイルのおしゃれな玄関ドア (白い壁、無垢フローリング、茶色いドア、茶色い床) の写真
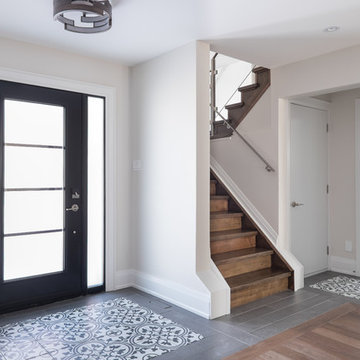
Design: Michelle Berwick
Photos: Sam Stock Photography
トロントにあるモダンスタイルのおしゃれな玄関ロビー (白い壁、無垢フローリング、黒いドア、茶色い床) の写真
トロントにあるモダンスタイルのおしゃれな玄関ロビー (白い壁、無垢フローリング、黒いドア、茶色い床) の写真
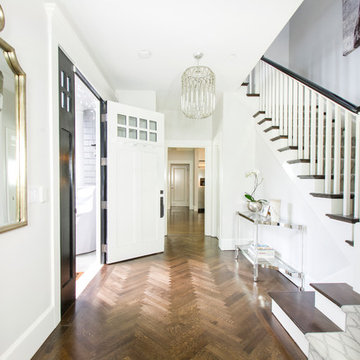
サンフランシスコにある高級な中くらいなトラディショナルスタイルのおしゃれな玄関ドア (白い壁、無垢フローリング、濃色木目調のドア、茶色い床) の写真
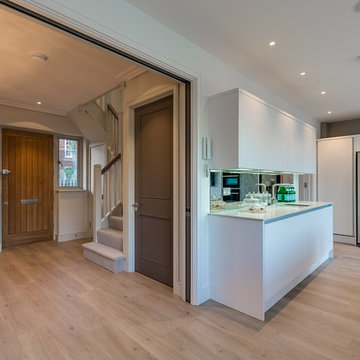
Entrance hall with pocket doors through to large kitchen diner.
ロンドンにある高級な中くらいなコンテンポラリースタイルのおしゃれな玄関ホール (無垢フローリング、木目調のドア) の写真
ロンドンにある高級な中くらいなコンテンポラリースタイルのおしゃれな玄関ホール (無垢フローリング、木目調のドア) の写真
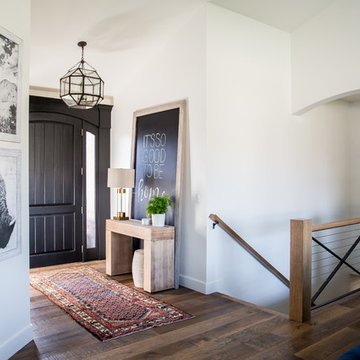
House of Jade Interiors. Lehi home entry remodel.
ソルトレイクシティにあるお手頃価格の小さなトランジショナルスタイルのおしゃれな玄関ドア (白い壁、無垢フローリング、黒いドア) の写真
ソルトレイクシティにあるお手頃価格の小さなトランジショナルスタイルのおしゃれな玄関ドア (白い壁、無垢フローリング、黒いドア) の写真
140
