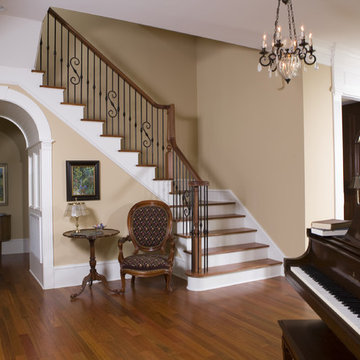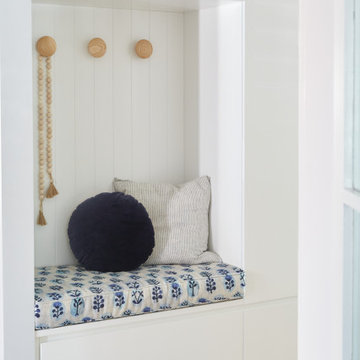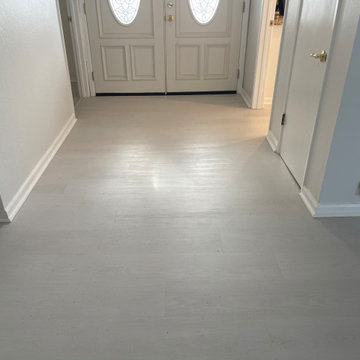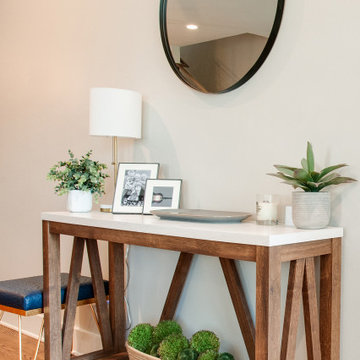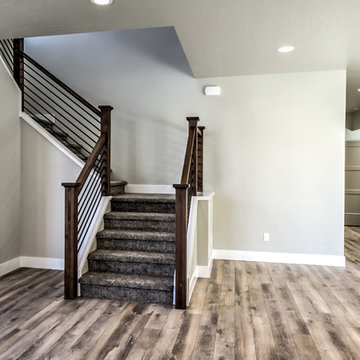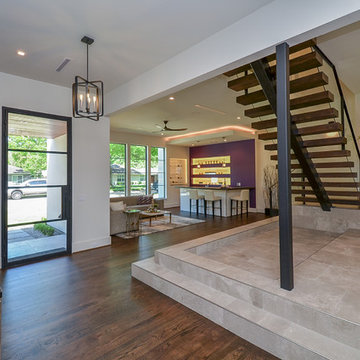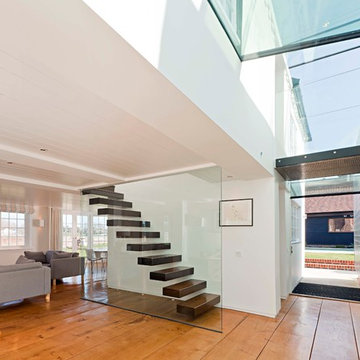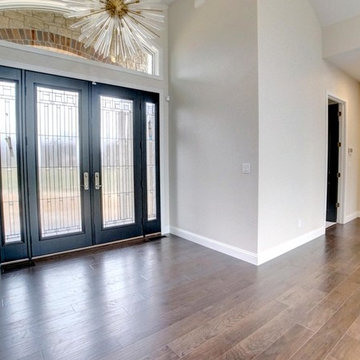玄関 (無垢フローリング、クッションフロア) の写真
絞り込み:
資材コスト
並び替え:今日の人気順
写真 781〜800 枚目(全 24,897 枚)
1/3

製作建具によるレッドシダーの玄関引戸を開けると、大きな玄関ホールが迎えます。玄関ホールから、和室の客間、親世帯エリア、子世帯エリアへとアクセスすることができます。
他の地域にある高級な広い和モダンなおしゃれな玄関ホール (白い壁、無垢フローリング、木目調のドア、茶色い床、クロスの天井、壁紙、白い天井) の写真
他の地域にある高級な広い和モダンなおしゃれな玄関ホール (白い壁、無垢フローリング、木目調のドア、茶色い床、クロスの天井、壁紙、白い天井) の写真

Newly relocated from Nashville, TN, this couple’s high-rise condo was completely renovated and furnished by our team with a central focus around their extensive art collection. Color and style were deeply influenced by the few pieces of furniture brought with them and we had a ball designing to bring out the best in those items. Classic finishes were chosen for kitchen and bathrooms, which will endure the test of time, while bolder, “personality” choices were made in other areas, such as the powder bath, guest bedroom, and study. Overall, this home boasts elegance and charm, reflecting the homeowners perfectly. Goal achieved: a place where they can live comfortably and enjoy entertaining their friends often!
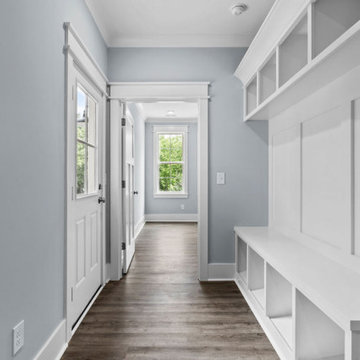
Photographed by Jason Fisher with Mammoth Hammer Media
ローリーにある高級な中くらいなトラディショナルスタイルのおしゃれなマッドルーム (青い壁、クッションフロア、茶色い床) の写真
ローリーにある高級な中くらいなトラディショナルスタイルのおしゃれなマッドルーム (青い壁、クッションフロア、茶色い床) の写真
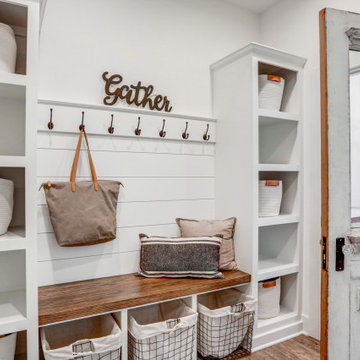
Photo Credit: Vivid Home Real Estate Photography
Notice the antique door used between the mudroom and the laundry room!
ワシントンD.C.にあるカントリー風のおしゃれなマッドルーム (白い壁、クッションフロア、茶色い床) の写真
ワシントンD.C.にあるカントリー風のおしゃれなマッドルーム (白い壁、クッションフロア、茶色い床) の写真
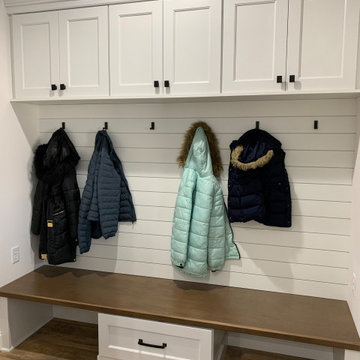
This mudroom bench storage features KraftMaid Cabinetry's Breslin door style in Dove White.
他の地域にある高級な中くらいなトランジショナルスタイルのおしゃれなマッドルーム (白い壁、クッションフロア、茶色い床) の写真
他の地域にある高級な中くらいなトランジショナルスタイルのおしゃれなマッドルーム (白い壁、クッションフロア、茶色い床) の写真
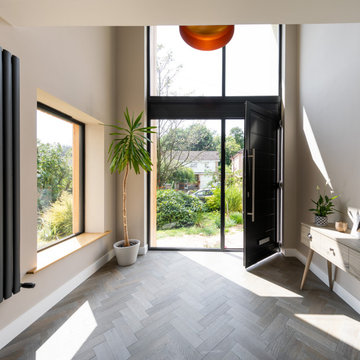
The double-storey atrium fills the house with light and adds plenty of curb appeal.
他の地域にあるお手頃価格の中くらいなコンテンポラリースタイルのおしゃれな玄関ドア (白い壁、無垢フローリング、黒いドア、グレーの床) の写真
他の地域にあるお手頃価格の中くらいなコンテンポラリースタイルのおしゃれな玄関ドア (白い壁、無垢フローリング、黒いドア、グレーの床) の写真
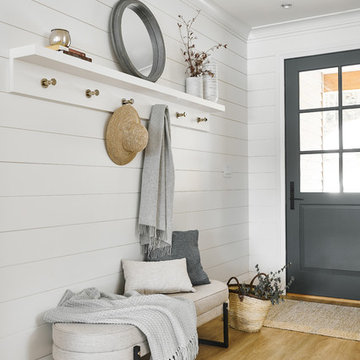
Joshua Lawrence
バンクーバーにあるお手頃価格の小さなトランジショナルスタイルのおしゃれな玄関ドア (白い壁、クッションフロア、グレーのドア、ベージュの床) の写真
バンクーバーにあるお手頃価格の小さなトランジショナルスタイルのおしゃれな玄関ドア (白い壁、クッションフロア、グレーのドア、ベージュの床) の写真

A view from the double-height entry, showing an interior perspective of the front façade. Appearing on the left the image shows a glimpse of the living room and on the right, the stairs leading down to the entertainment.
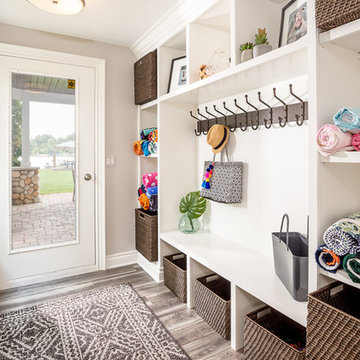
Our walk out basement needed a functional and easy access point for access to the lake by visitors and family members throughout the day. Open shelving for clean towel as well as storage hooks allow for a quick exit to lake activities, while the lower baskets and bins allow for easy clean up each evening.
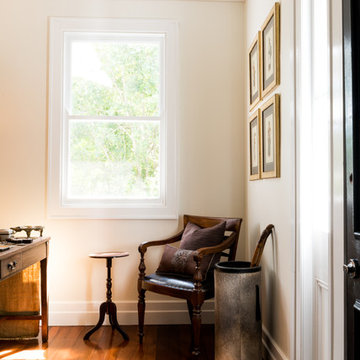
This new entrance room was once a ugly single bedroom/1940's sleepout with a very small alumimium window and faded 1970's flower pot wall paper. The room was opened up to the hallway and a front door and side lights were added, (far right of image). We added a double hung window and period architectural details to make the room look as if it had always been a elegant entrance space. Photo by Hannah Puechmarin
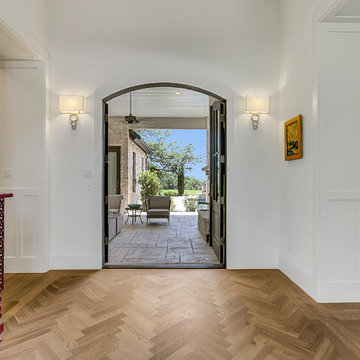
John Siemering Homes. Custom Home Builder in Austin, TX
オースティンにあるラグジュアリーな巨大なトランジショナルスタイルのおしゃれな玄関ロビー (白い壁、無垢フローリング、濃色木目調のドア、茶色い床) の写真
オースティンにあるラグジュアリーな巨大なトランジショナルスタイルのおしゃれな玄関ロビー (白い壁、無垢フローリング、濃色木目調のドア、茶色い床) の写真
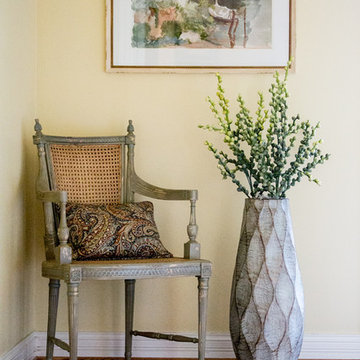
Our last stop on the Iroquois Park Addition: Foyer, Landing & Powder Bath is actually the first space guests will see as they enter this home. We kept the homeowners’ existing paint color and brought in lots of color with our accent furniture, artwork and accessories.
Foyer
The oversize landscape and pair of color landscapes fill the spacious walls. We added a cane accent chair with a painted blue/green finish and paired it with an interesting vase and fun floral stems.
玄関 (無垢フローリング、クッションフロア) の写真
40
