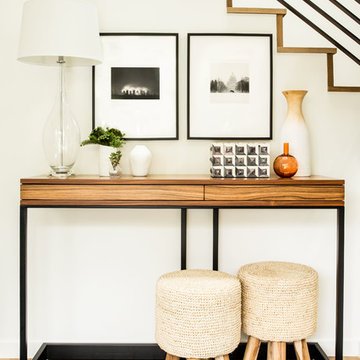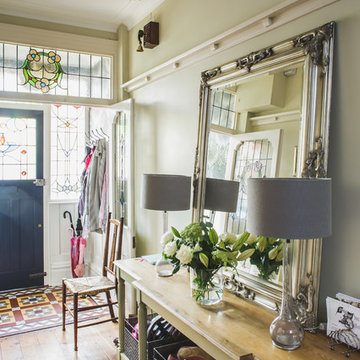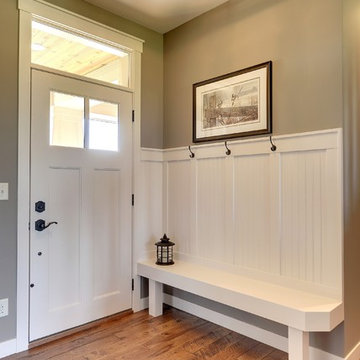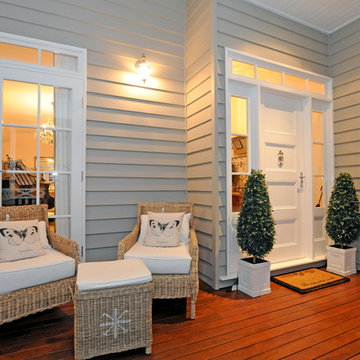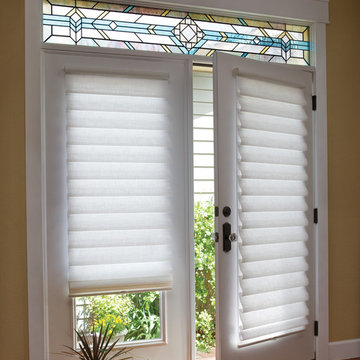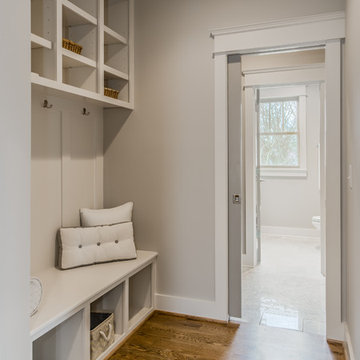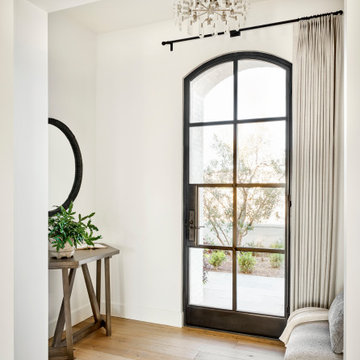玄関 (無垢フローリング、クッションフロア) の写真
絞り込み:
資材コスト
並び替え:今日の人気順
写真 2501〜2520 枚目(全 24,895 枚)
1/3
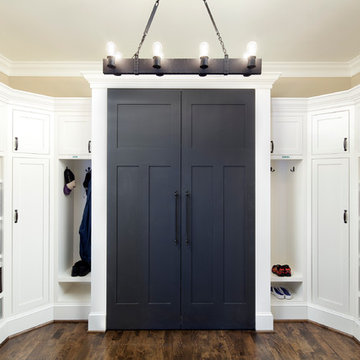
Penza Bailey Architects was contacted to update the main house to suit the next generation of owners, and also expand and renovate the guest apartment. The renovations included a new mudroom and playroom to accommodate the couple and their three very active boys, creating workstations for the boys’ various activities, and renovating several bathrooms. The awkwardly tall vaulted ceilings in the existing great room and dining room were scaled down with lowered tray ceilings, and a new fireplace focal point wall was incorporated in the great room. In addition to the renovations to the focal point of the home, the Owner’s pride and joy includes the new billiard room, transformed from an underutilized living room. The main feature is a full wall of custom cabinetry that hides an electronically secure liquor display that rises out of the cabinet at the push of an iPhone button. In an unexpected request, a new grilling area was designed to accommodate the owner’s gas grill, charcoal grill and smoker for more cooking and entertaining options. This home is definitely ready to accommodate a new generation of hosting social gatherings.
Mitch Allen Photography
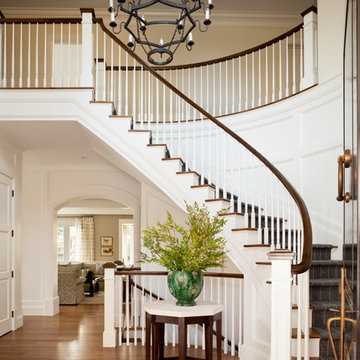
The entryway is one of the great highlights of the home with a grand, sweeping staircase and dramatic design details. A transitional hand forged Paul Ferrante light fixture presides over the space, which includes a wool runner from Floor Coverings by CPA for the curved staircase.
The table by Michael Smith is topped with a dazzling green vase from Formations, which provides a perfect pop of color in the otherwise neutral palette. Echoing the color of the vase, a hunter green cocktail bar flanked by Ralph Lauren lighting is tucked under the staircase.
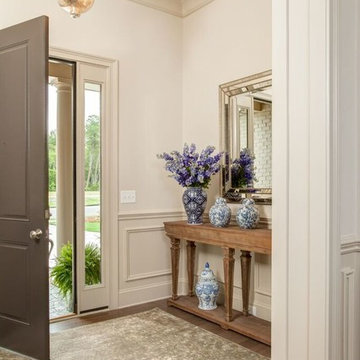
The entry to this North Carolina home boasts a beautiful area rug and a mirror with antiqued details to coordinate with the beautiful pendant fixture.
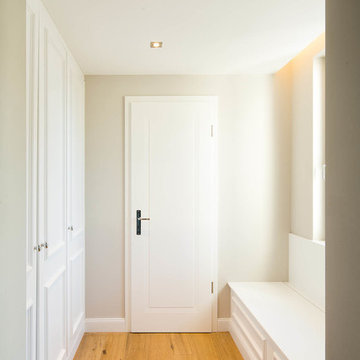
Foto: Julia Vogel, Köln
デュッセルドルフにある小さなトラディショナルスタイルのおしゃれなマッドルーム (ベージュの壁、無垢フローリング、白いドア) の写真
デュッセルドルフにある小さなトラディショナルスタイルのおしゃれなマッドルーム (ベージュの壁、無垢フローリング、白いドア) の写真
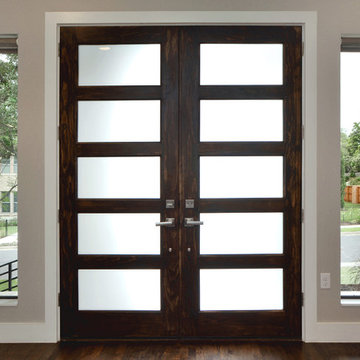
Ana Swanson
オースティンにある中くらいなモダンスタイルのおしゃれな玄関ドア (グレーの壁、無垢フローリング、濃色木目調のドア) の写真
オースティンにある中くらいなモダンスタイルのおしゃれな玄関ドア (グレーの壁、無垢フローリング、濃色木目調のドア) の写真
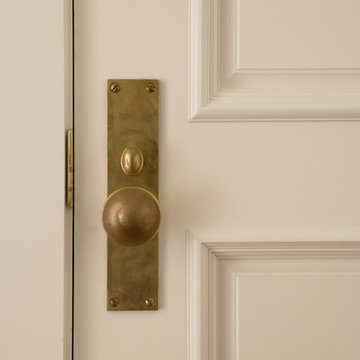
Unlacquered brass door knob and back plate "custom" design by classicist Duncan McRoberts - made by Old & Elegant Distributing in Bellevue, WA...Photography by D. Papazian
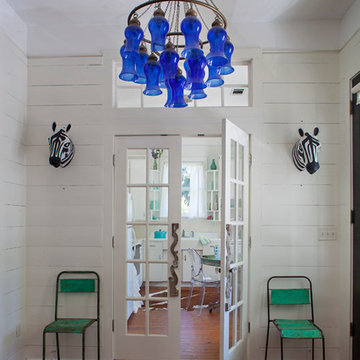
richard leo johnson/atlantic archives
アトランタにあるエクレクティックスタイルのおしゃれな玄関ラウンジ (白い壁、無垢フローリング) の写真
アトランタにあるエクレクティックスタイルのおしゃれな玄関ラウンジ (白い壁、無垢フローリング) の写真
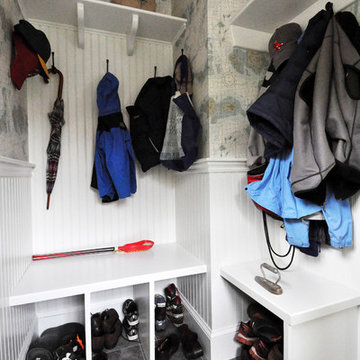
John Albright & Erica Giovannucci
ボストンにある高級な小さなトラディショナルスタイルのおしゃれなマッドルーム (白い壁、無垢フローリング) の写真
ボストンにある高級な小さなトラディショナルスタイルのおしゃれなマッドルーム (白い壁、無垢フローリング) の写真
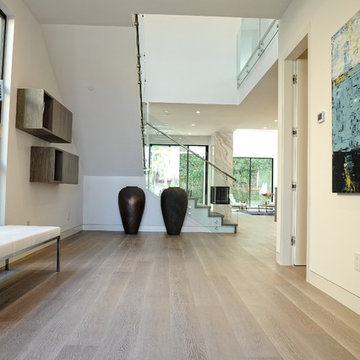
ADM Flooring Design
TITAN GREY- European Oak
Engineered Hardwood.
Wire brushed texture and UV lacquered finish.
Made with bio materials in an eco-friendly production process, our products are designed to withstand years of use and still look like new.
We provide high quality flooring for all forms of applications, while staying within your budget.
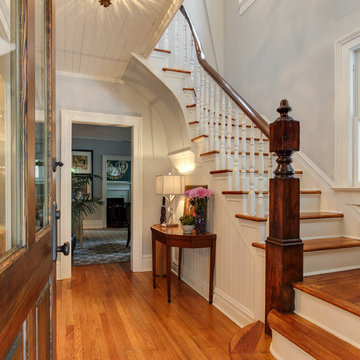
Tad Davis Photography
ローリーにあるラグジュアリーな中くらいなトラディショナルスタイルのおしゃれな玄関ロビー (グレーの壁、無垢フローリング、濃色木目調のドア) の写真
ローリーにあるラグジュアリーな中くらいなトラディショナルスタイルのおしゃれな玄関ロビー (グレーの壁、無垢フローリング、濃色木目調のドア) の写真
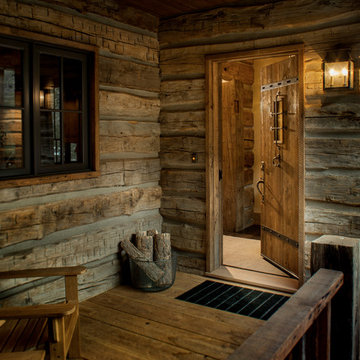
Coming from Minnesota this couple already had an appreciation for a woodland retreat. Wanting to lay some roots in Sun Valley, Idaho, guided the incorporation of historic hewn, stone and stucco into this cozy home among a stand of aspens with its eye on the skiing and hiking of the surrounding mountains.
Miller Architects, PC
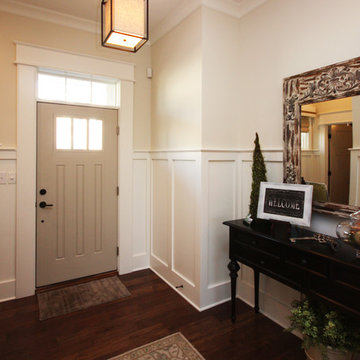
A custom fireplace is the visual focus of this craftsman style home's living room while the U-shaped kitchen and elegant bedroom showcase gorgeous pendant lights.
Project completed by Wendy Langston's Everything Home interior design firm, which serves Carmel, Zionsville, Fishers, Westfield, Noblesville, and Indianapolis.
For more about Everything Home, click here: https://everythinghomedesigns.com/
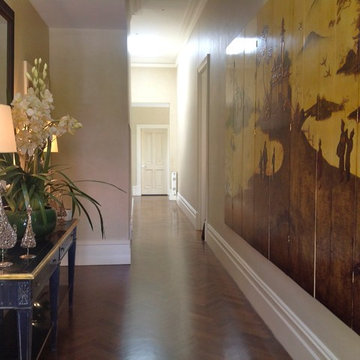
A large grand entrance for a historic beachside Brighton home.
photographed DTrippett
メルボルンにあるラグジュアリーな広いトラディショナルスタイルのおしゃれな玄関 (ベージュの壁、無垢フローリング、黒いドア) の写真
メルボルンにあるラグジュアリーな広いトラディショナルスタイルのおしゃれな玄関 (ベージュの壁、無垢フローリング、黒いドア) の写真
玄関 (無垢フローリング、クッションフロア) の写真
126
