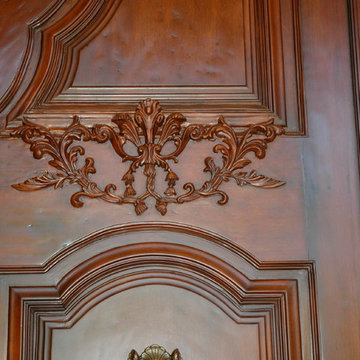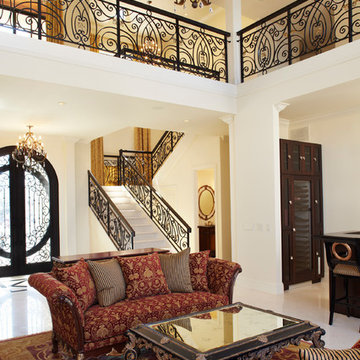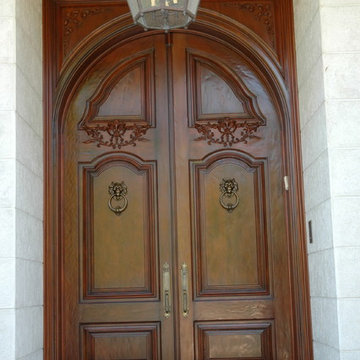巨大な玄関 (大理石の床、黄色い壁) の写真

Rising amidst the grand homes of North Howe Street, this stately house has more than 6,600 SF. In total, the home has seven bedrooms, six full bathrooms and three powder rooms. Designed with an extra-wide floor plan (21'-2"), achieved through side-yard relief, and an attached garage achieved through rear-yard relief, it is a truly unique home in a truly stunning environment.
The centerpiece of the home is its dramatic, 11-foot-diameter circular stair that ascends four floors from the lower level to the roof decks where panoramic windows (and views) infuse the staircase and lower levels with natural light. Public areas include classically-proportioned living and dining rooms, designed in an open-plan concept with architectural distinction enabling them to function individually. A gourmet, eat-in kitchen opens to the home's great room and rear gardens and is connected via its own staircase to the lower level family room, mud room and attached 2-1/2 car, heated garage.
The second floor is a dedicated master floor, accessed by the main stair or the home's elevator. Features include a groin-vaulted ceiling; attached sun-room; private balcony; lavishly appointed master bath; tremendous closet space, including a 120 SF walk-in closet, and; an en-suite office. Four family bedrooms and three bathrooms are located on the third floor.
This home was sold early in its construction process.
Nathan Kirkman

Grand entry foyer
ニューヨークにあるラグジュアリーな巨大なモダンスタイルのおしゃれな玄関ロビー (黄色い壁、大理石の床、白いドア、白い床、三角天井) の写真
ニューヨークにあるラグジュアリーな巨大なモダンスタイルのおしゃれな玄関ロビー (黄色い壁、大理石の床、白いドア、白い床、三角天井) の写真
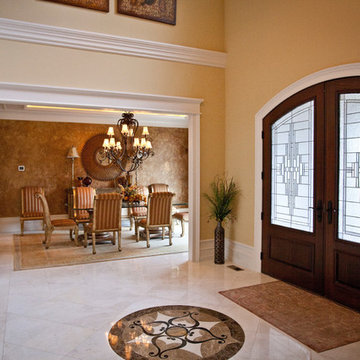
Double entry doors with etched glass.
シンシナティにあるラグジュアリーな巨大なトラディショナルスタイルのおしゃれな玄関ロビー (黄色い壁、大理石の床、濃色木目調のドア) の写真
シンシナティにあるラグジュアリーな巨大なトラディショナルスタイルのおしゃれな玄関ロビー (黄色い壁、大理石の床、濃色木目調のドア) の写真
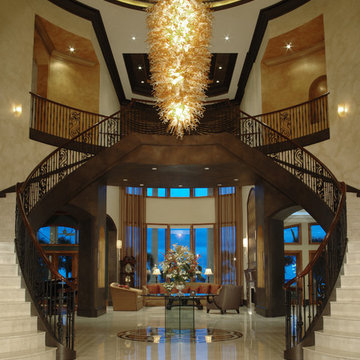
Faux finished, custom moldings accent the layers of the ceiling. Chandelier is comprised of over 1300 pieces of glass that were placed on fixture one by one on site. Custom medallion in center of staircase. Marble floors. Staircase railing is iron capped with stained wood.
Photographer - John Stillman
John Stillman
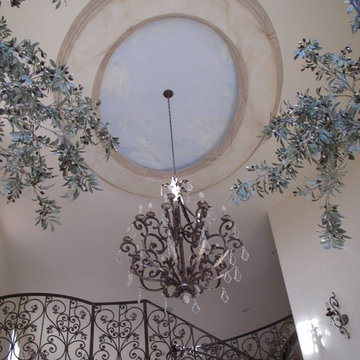
Marble flooring and slab staircase
Custom fabricated Iron Railing with gold and silver leaf accents
Custom fabricated light fixtures with gold and silver leaf accents
Custom fabricated silk olive tree's and Floral
Hand troweled plaster walls
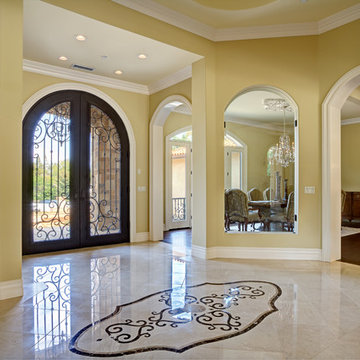
Interior Design by Juliana Linssen
Photographed by Mitchell Shenker
サンフランシスコにある高級な巨大なトラディショナルスタイルのおしゃれな玄関ロビー (黄色い壁、大理石の床、金属製ドア) の写真
サンフランシスコにある高級な巨大なトラディショナルスタイルのおしゃれな玄関ロビー (黄色い壁、大理石の床、金属製ドア) の写真
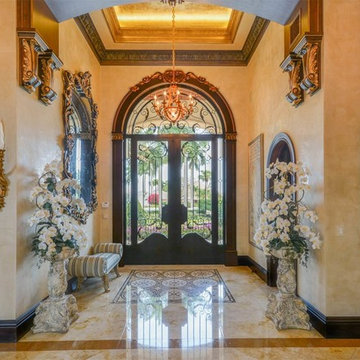
Stunning marble entryway with pop-up ceiling, chandelier, and elaborate custom woodwork.
マイアミにある巨大な地中海スタイルのおしゃれな玄関ロビー (黄色い壁、大理石の床、ガラスドア、マルチカラーの床) の写真
マイアミにある巨大な地中海スタイルのおしゃれな玄関ロビー (黄色い壁、大理石の床、ガラスドア、マルチカラーの床) の写真
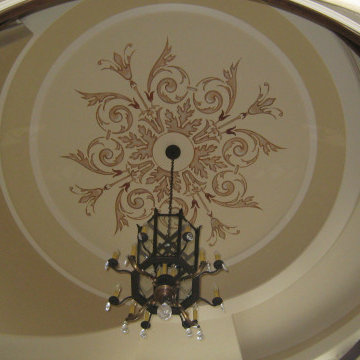
Grand foyer ceiling mural. Hand-painted design 7 1/2' across for grand foyer.
ポートランドにある高級な巨大な地中海スタイルのおしゃれな玄関ロビー (黄色い壁、大理石の床、濃色木目調のドア、ベージュの床) の写真
ポートランドにある高級な巨大な地中海スタイルのおしゃれな玄関ロビー (黄色い壁、大理石の床、濃色木目調のドア、ベージュの床) の写真
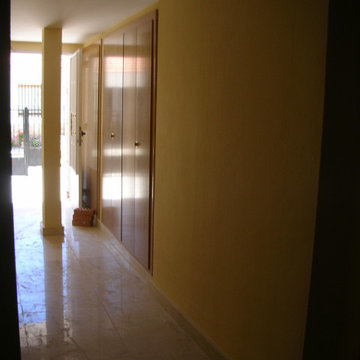
Revestimiento decorativo de fibra de vidrio.
Ideal para paredes o techos interiores en edificios nuevos o antiguos. En combinación con pinturas de alta calidad aportan a cada ambiente un carácter personal además de proporcionar una protección especial en paredes para zonas de tráfico intenso, así como, la eliminación de fisuras. Estable, resistente y permeable al vapor.
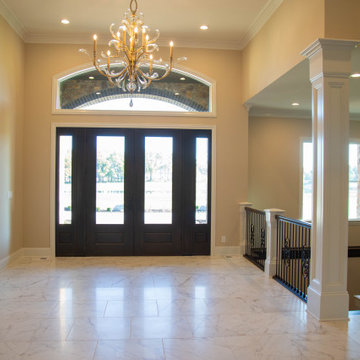
High ceilings, soaring columns, and polished marble floors provide quite the impression to guests as they arrive.
インディアナポリスにあるラグジュアリーな巨大なトランジショナルスタイルのおしゃれな玄関ロビー (黄色い壁、大理石の床、濃色木目調のドア、白い床) の写真
インディアナポリスにあるラグジュアリーな巨大なトランジショナルスタイルのおしゃれな玄関ロビー (黄色い壁、大理石の床、濃色木目調のドア、白い床) の写真
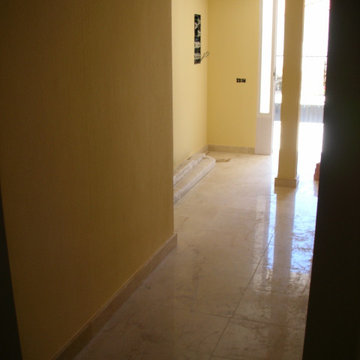
Revestimiento decorativo de fibra de vidrio.
Ideal para paredes o techos interiores en edificios nuevos o antiguos. En combinación con pinturas de alta calidad aportan a cada ambiente un carácter personal además de proporcionar una protección especial en paredes para zonas de tráfico intenso, así como, la eliminación de fisuras. Estable, resistente y permeable al vapor.
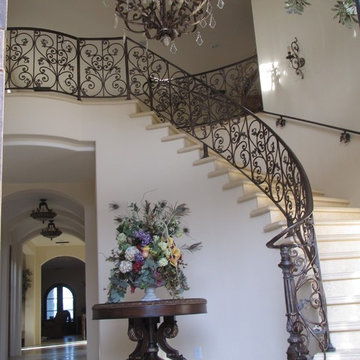
Marble flooring and slab staircase
Custom fabricated Iron Railing with gold and silver leaf accents
Custom fabricated light fixtures with gold and silver leaf accents
Custom fabricated silk olive tree's and Floral
Hand troweled plaster walls
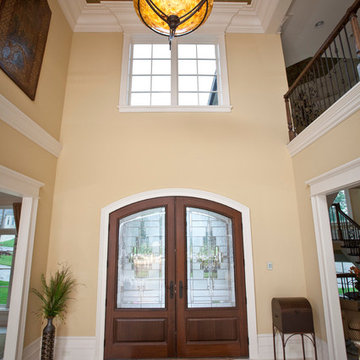
Two-story foyer with double entry doors.
シンシナティにあるラグジュアリーな巨大なトラディショナルスタイルのおしゃれな玄関ロビー (黄色い壁、大理石の床、濃色木目調のドア) の写真
シンシナティにあるラグジュアリーな巨大なトラディショナルスタイルのおしゃれな玄関ロビー (黄色い壁、大理石の床、濃色木目調のドア) の写真
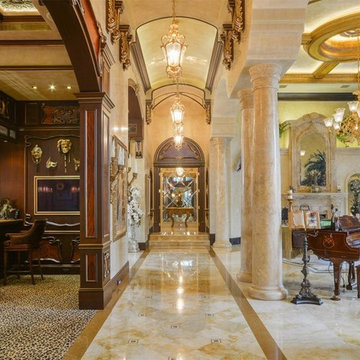
Stunning marble entryway with pop-up ceiling, chandelier, and elaborate custom woodwork.
マイアミにある巨大な地中海スタイルのおしゃれな玄関ロビー (黄色い壁、大理石の床、ガラスドア、マルチカラーの床) の写真
マイアミにある巨大な地中海スタイルのおしゃれな玄関ロビー (黄色い壁、大理石の床、ガラスドア、マルチカラーの床) の写真
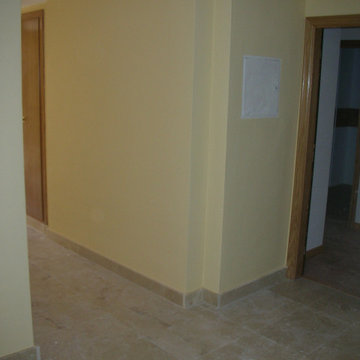
Revestimiento decorativo de fibra de vidrio.
Ideal para paredes o techos interiores en edificios nuevos o antiguos. En combinación con pinturas de alta calidad aportan a cada ambiente un carácter personal además de proporcionar una protección especial en paredes para zonas de tráfico intenso, así como, la eliminación de fisuras. Estable, resistente y permeable al vapor.
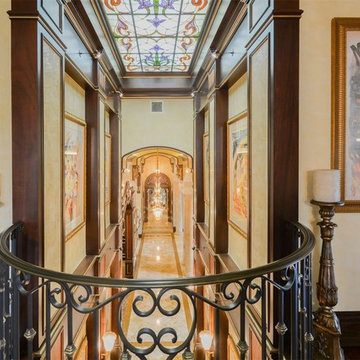
Stunning marble entryway with pop-up ceiling, chandelier, and elaborate custom woodwork.
マイアミにある巨大な地中海スタイルのおしゃれな玄関ロビー (黄色い壁、大理石の床、ガラスドア、マルチカラーの床) の写真
マイアミにある巨大な地中海スタイルのおしゃれな玄関ロビー (黄色い壁、大理石の床、ガラスドア、マルチカラーの床) の写真
巨大な玄関 (大理石の床、黄色い壁) の写真
1

