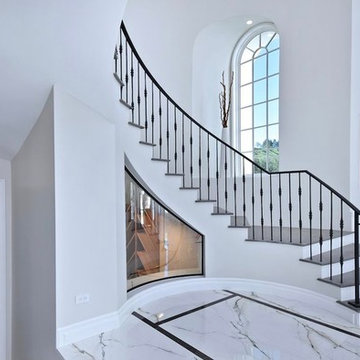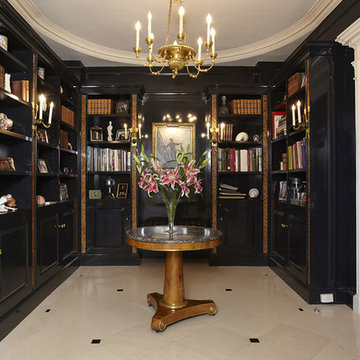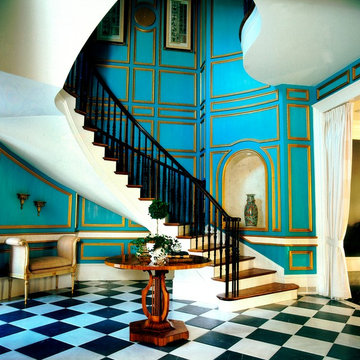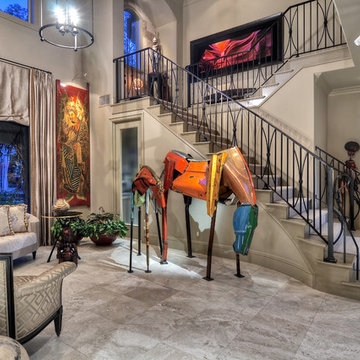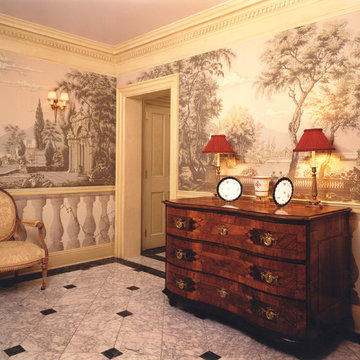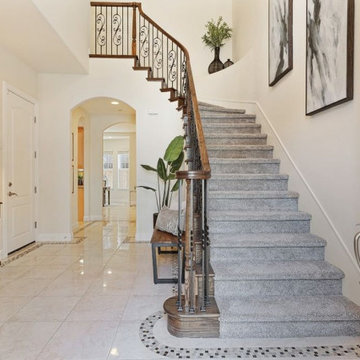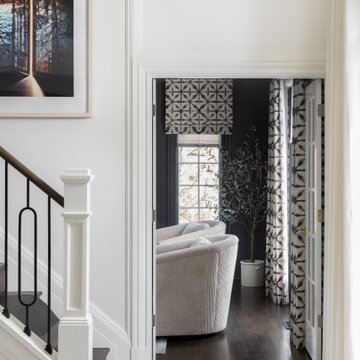玄関 (大理石の床) の写真
絞り込み:
資材コスト
並び替え:今日の人気順
写真 1781〜1800 枚目(全 4,745 枚)
1/2
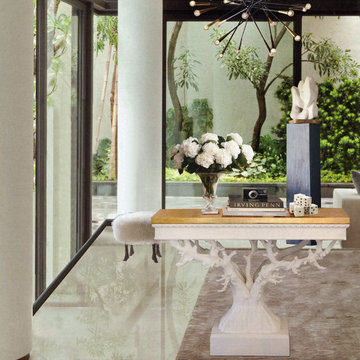
Robert E. Smith
他の地域にある巨大なコンテンポラリースタイルのおしゃれな玄関ロビー (白い壁、大理石の床、ガラスドア) の写真
他の地域にある巨大なコンテンポラリースタイルのおしゃれな玄関ロビー (白い壁、大理石の床、ガラスドア) の写真
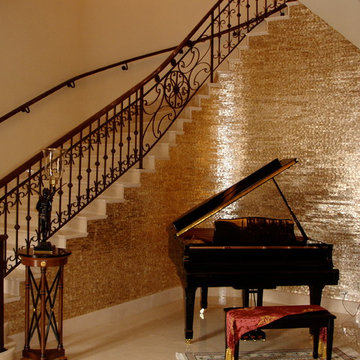
Maya Romanoff's Flexi Mother of Pearl Mosaic enhance this rounded stairwell for a very sleek and rippling effect.
シカゴにあるラグジュアリーな中くらいなコンテンポラリースタイルのおしゃれな玄関ラウンジ (メタリックの壁、大理石の床) の写真
シカゴにあるラグジュアリーな中くらいなコンテンポラリースタイルのおしゃれな玄関ラウンジ (メタリックの壁、大理石の床) の写真
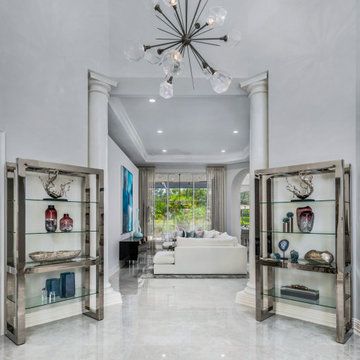
Mixing contemporary style with traditional architectural features, allowed us to put a fresh new face, while keeping the familiar warm comforts. Multiple conversation areas that are cozy and intimate break up the vast open floor plan, allowing the homeowners to enjoy intimate gatherings or host grand events. Matching white conversation couches were used in the living room to section the large space without closing it off. A wet bar was built in the corner of the living room with custom glass cabinetry and leather bar stools. Carrera marble was used throughout to coordinate with the traditional architectural features. And, a mixture of metallics were used to add a touch of modern glam.
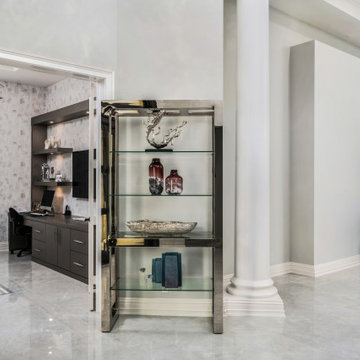
Mixing contemporary style with traditional architectural features, allowed us to put a fresh new face, while keeping the familiar warm comforts. Multiple conversation areas that are cozy and intimate break up the vast open floor plan, allowing the homeowners to enjoy intimate gatherings or host grand events. Matching white conversation couches were used in the living room to section the large space without closing it off. A wet bar was built in the corner of the living room with custom glass cabinetry and leather bar stools. Carrera marble was used throughout to coordinate with the traditional architectural features. And, a mixture of metallics were used to add a touch of modern glam.
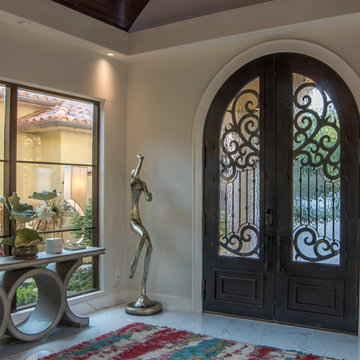
Ann Sherman
オクラホマシティにある高級な広いコンテンポラリースタイルのおしゃれな玄関ロビー (ベージュの壁、大理石の床、金属製ドア) の写真
オクラホマシティにある高級な広いコンテンポラリースタイルのおしゃれな玄関ロビー (ベージュの壁、大理石の床、金属製ドア) の写真
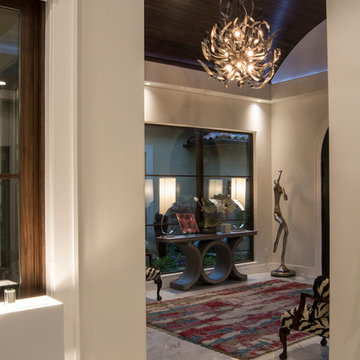
A private foyer flows onto the outdoor spaces, guest suites and the family room.
Ann Sherman
オクラホマシティにある高級な広いコンテンポラリースタイルのおしゃれな玄関ロビー (ベージュの壁、大理石の床、金属製ドア) の写真
オクラホマシティにある高級な広いコンテンポラリースタイルのおしゃれな玄関ロビー (ベージュの壁、大理石の床、金属製ドア) の写真
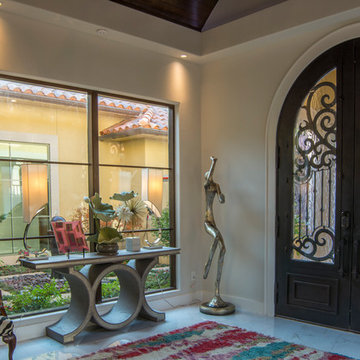
Ann Sherman
オクラホマシティにある高級な広いコンテンポラリースタイルのおしゃれな玄関ロビー (ベージュの壁、大理石の床、金属製ドア) の写真
オクラホマシティにある高級な広いコンテンポラリースタイルのおしゃれな玄関ロビー (ベージュの壁、大理石の床、金属製ドア) の写真
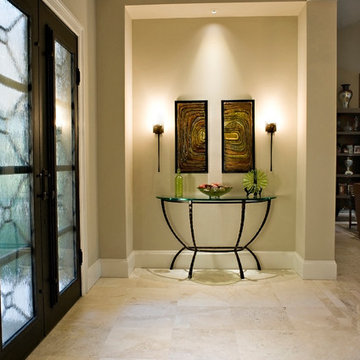
Daisy Pieraldi Photography
マイアミにあるラグジュアリーな中くらいなコンテンポラリースタイルのおしゃれな玄関ドア (ベージュの壁、大理石の床、金属製ドア、ベージュの床) の写真
マイアミにあるラグジュアリーな中くらいなコンテンポラリースタイルのおしゃれな玄関ドア (ベージュの壁、大理石の床、金属製ドア、ベージュの床) の写真
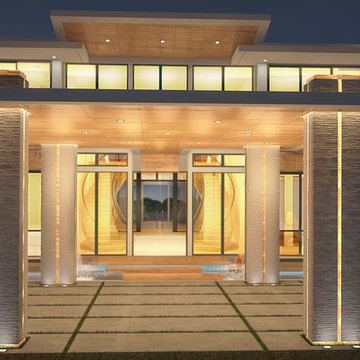
Osmany A. Garcia Fuentes
マイアミにある高級な広いコンテンポラリースタイルのおしゃれな玄関ドア (グレーの壁、大理石の床、茶色いドア、オレンジの床) の写真
マイアミにある高級な広いコンテンポラリースタイルのおしゃれな玄関ドア (グレーの壁、大理石の床、茶色いドア、オレンジの床) の写真
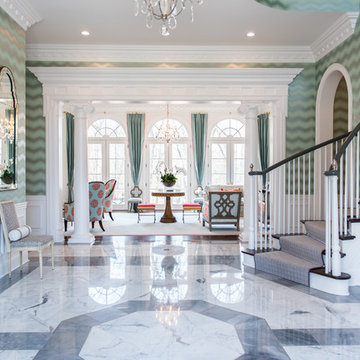
The foyer is a large airy space accented with a cool color palette of silver, gray, celadon and white. Multiple textures and patterns capture interest and attention.
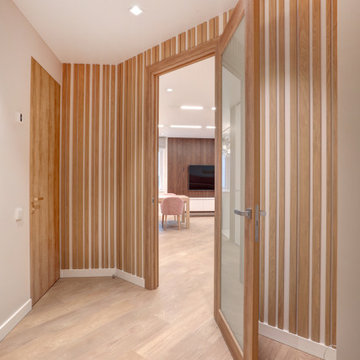
Минималистичная, светлая прихожая. Пол - мраморная плитка, зеркало во всю стену. Деревянные панели.
Minimalistic, bright entrance hall. Floor - marble tiles, full-length mirror. Wooden panels.
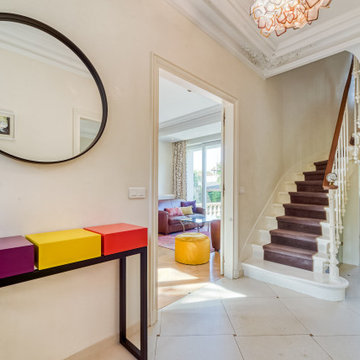
La console, au design contemporain et aux couleurs vives, répond aux couleurs présentes dans le salon et la salle à manger. Elle cache 2 tiroirs qui permettent d'avoir une entrée toujours bien rangée. Elle a été dessinée et fabriquée par une petite société française basée en région parisienne.
Le miroir au cadre noir est en rappel des pieds de la console et de la rambarde de l'escalier.
La suspension est dans les mêmes teintes, adoucies, que la console.
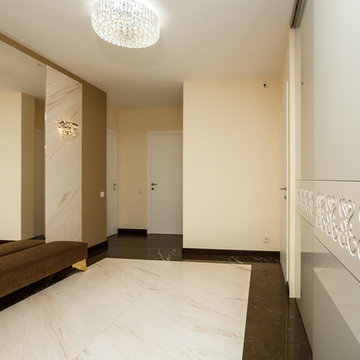
Дизайн: Дмитриева Татьяна
Фото: Антоненко Алексей
モスクワにあるお手頃価格の中くらいなコンテンポラリースタイルのおしゃれな玄関ホール (ベージュの壁、大理石の床、白いドア、ベージュの床) の写真
モスクワにあるお手頃価格の中くらいなコンテンポラリースタイルのおしゃれな玄関ホール (ベージュの壁、大理石の床、白いドア、ベージュの床) の写真
玄関 (大理石の床) の写真
90
