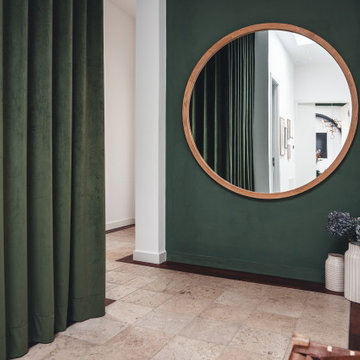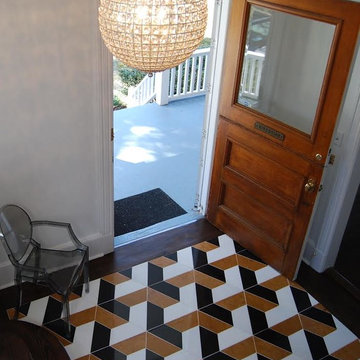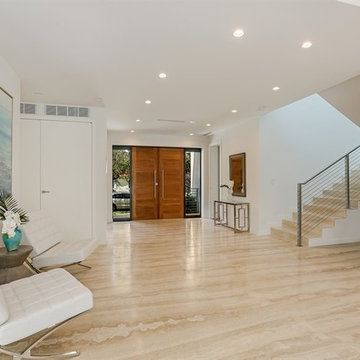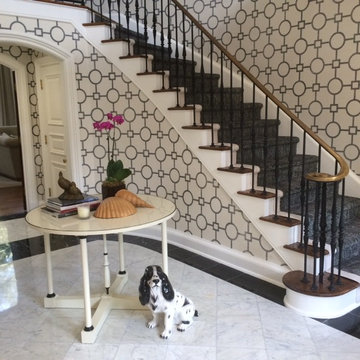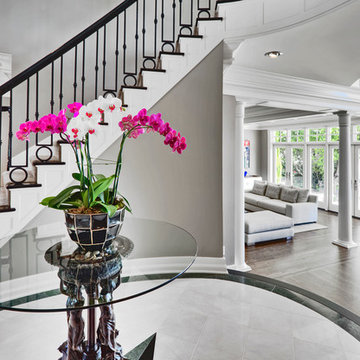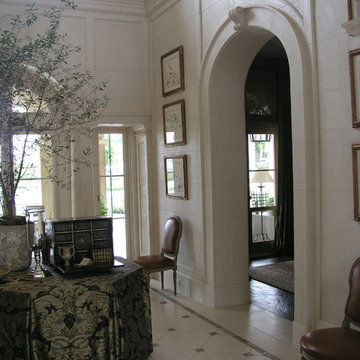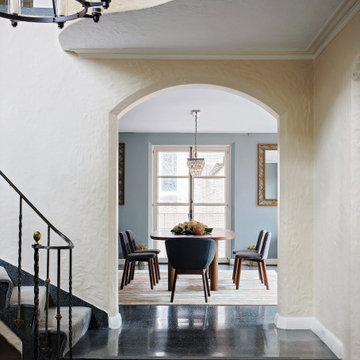玄関 (大理石の床) の写真
絞り込み:
資材コスト
並び替え:今日の人気順
写真 1061〜1080 枚目(全 4,745 枚)
1/2
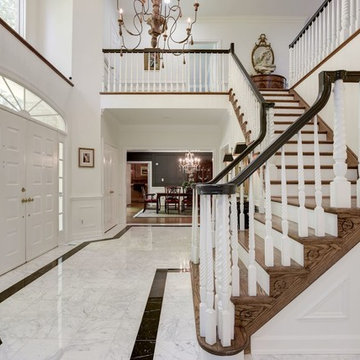
Photo by HomeVisit
ワシントンD.C.にある高級な広いトランジショナルスタイルのおしゃれな玄関ロビー (白い壁、大理石の床、白いドア、白い床) の写真
ワシントンD.C.にある高級な広いトランジショナルスタイルのおしゃれな玄関ロビー (白い壁、大理石の床、白いドア、白い床) の写真
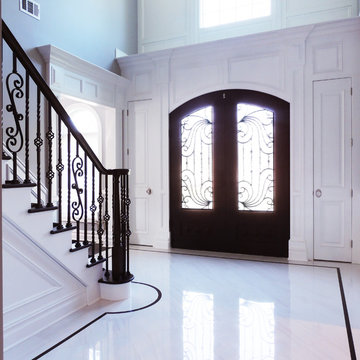
The large front entry doors invite you into the home. The wrought-iron accent ties into the accents throughout the home. The floor is a marble tile with a dark brown trim outlining the perimeter of the foyer.
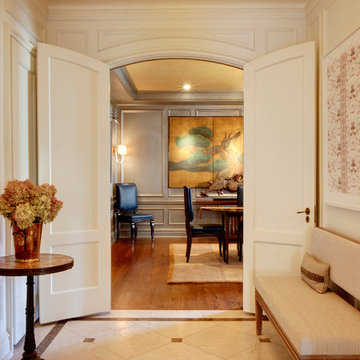
Home of an inveterate collector with a keen eye, the hallmarks of this renovated, 1927 Beaux Arts residence are neutral walls and fabrics that celebrate the treasured artwork, rugs, and architecture within. Eclectic objects and furnishings discovered on world travels, antiquing expeditions, and even those inherited mingle easily in relaxed, strategically un-designed fashion. Intentionally void of superfluous decoration to accept flexible furniture arrangements, the mood of this home can swing in an instant simply by rearranging a chair, or swapping pillows - proving the most personal spaces are also the most versatile.
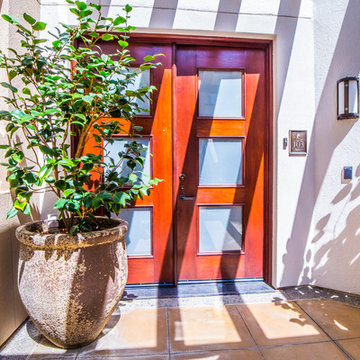
Tyler Fairbank
サンディエゴにある中くらいな地中海スタイルのおしゃれな玄関ドア (ベージュの壁、大理石の床、濃色木目調のドア) の写真
サンディエゴにある中くらいな地中海スタイルのおしゃれな玄関ドア (ベージュの壁、大理石の床、濃色木目調のドア) の写真
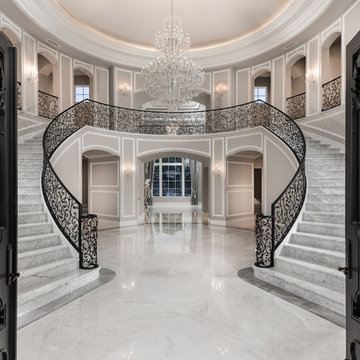
We love this formal front entry's double staircase, the wrought iron stair rail, and the marble floors.
フェニックスにあるラグジュアリーな巨大な地中海スタイルのおしゃれな玄関ロビー (グレーの壁、大理石の床、金属製ドア、グレーの床、折り上げ天井) の写真
フェニックスにあるラグジュアリーな巨大な地中海スタイルのおしゃれな玄関ロビー (グレーの壁、大理石の床、金属製ドア、グレーの床、折り上げ天井) の写真
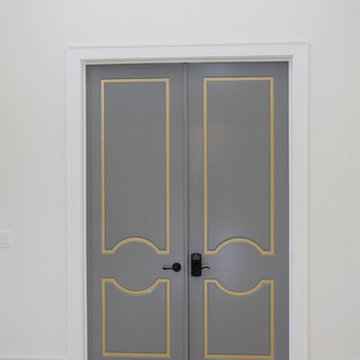
This modern mansion has a grand entrance indeed. To the right is a glorious 3 story stairway with custom iron and glass stair rail. The dining room has dramatic black and gold metallic accents. To the left is a home office, entrance to main level master suite and living area with SW0077 Classic French Gray fireplace wall highlighted with golden glitter hand applied by an artist. Light golden crema marfil stone tile floors, columns and fireplace surround add warmth. The chandelier is surrounded by intricate ceiling details. Just around the corner from the elevator we find the kitchen with large island, eating area and sun room. The SW 7012 Creamy walls and SW 7008 Alabaster trim and ceilings calm the beautiful home.
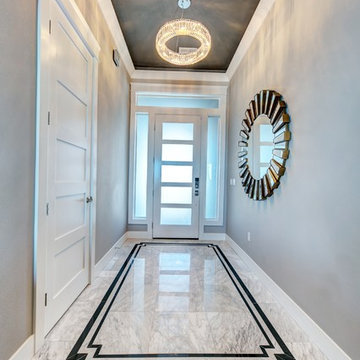
Wall Color: Benjamin Gray "Smoke Embers" ( AC-28)
Ceiling Accent: Behr "Iron Mountain" (N520-7D)
シアトルにある中くらいなトランジショナルスタイルのおしゃれな玄関ホール (グレーの壁、大理石の床、白いドア、白い床) の写真
シアトルにある中くらいなトランジショナルスタイルのおしゃれな玄関ホール (グレーの壁、大理石の床、白いドア、白い床) の写真
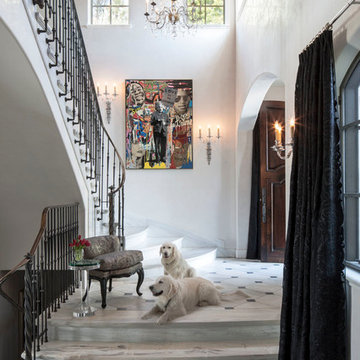
Custom wrought iron stair case and coffered ceilings with pop art create an inviting entry to this Malibu Estate
ロサンゼルスにある高級な広い地中海スタイルのおしゃれな玄関ロビー (白い壁、大理石の床、木目調のドア) の写真
ロサンゼルスにある高級な広い地中海スタイルのおしゃれな玄関ロビー (白い壁、大理石の床、木目調のドア) の写真
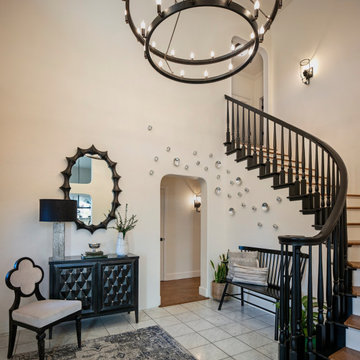
In the early days of the global pandemic of 2021, my client decided to leave a more densely populated city environment in favor of a more suburban atmosphere with fewer people, where things are less crowded. They found a Tudor-style home built in the 1980s and set about updating it to make it their own. When my client contacted me, one of her top priorities in the home was a complete kitchen renovation for which she already had some very clear ideas. She came to the project with colors and overall feel so it was a delight to collaborate with her to bring her vision to life.
The original kitchen was wedged between a large two-story entry hall at the front, and a spacious beamed family room at the rear. Dated dark red oak and heavy 1980s cabinetry weighed down the room, and my client desperately wanted light and lightness. Working with Lewis Construction, we took down the walls that closed the kitchen off from the family room and the resulting space allowed for a generous island. We worked together to refine a cabinet color and a wood stain for the custom cabinetry by Schmitz Woodworks, and a tone of countertop material that would be a perfect compliment to our cabinetry choices. And I found lighting that speaks to the Tudor style of the house while bringing a sense of airiness—the seeded glass island pendants are perfect partners to the round wrought-iron fixture with candles in the adjoining dining room. Wood, brass, and abaca kitchen stools at the island bring a sense of history and California cool.
In the adjoining bland family room, my client removed an ugly river stone fireplace and replaced it with a linear gas insert. I designed built-in bookcases flanking the fireplace to give the entire wall more presence. My client fell in love with a piece of dark soapstone and I used it to design a chunky, uniquely beveled surround to ground the fire box.
The entry also got a makeover. We worked with a painter to disguise the ugly 80s red oak on the stairs, and I furnished the area with contemporary pieces that speak to a Tudor sensibility: a “quilted” chest with nail heads; an occasional chair with a quatrefoil back; a wall mirror that looks as if the Wicked Queen in Snow White used it; a rug that has the appearance of a faded heirloom; and a swarm of silver goblets creating a wall art installation that echoes the nail heads on the chest.
Photo: Rick Pharaoh
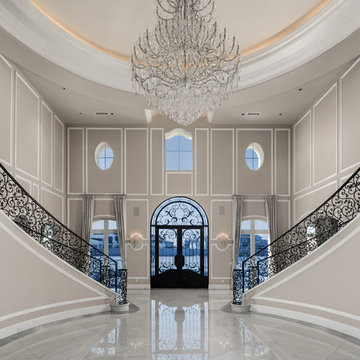
World Renowned Architecture Firm Fratantoni Design created this beautiful home! They design home plans for families all over the world in any size and style. They also have in-house Interior Designer Firm Fratantoni Interior Designers and world class Luxury Home Building Firm Fratantoni Luxury Estates! Hire one or all three companies to design and build and or remodel your home!
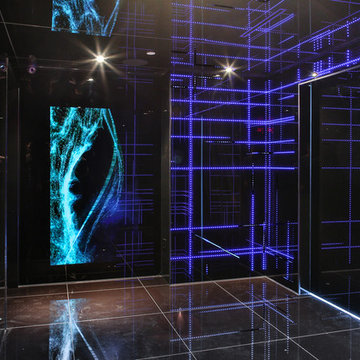
Upon Entrance to this 11,000ft2 2-story Loft Penthouse, the elevator opens up into a Luminous ‘Digital Cave’ surrounded in black glass backed with floor-to-ceiling RGB LED Video Wall Tiles, all controlled with SeeTouch Keypads. The electrical system in this Penthouse was 1m.

This modern mansion has a grand entrance indeed. To the right is a glorious 3 story stairway with custom iron and glass stair rail. The dining room has dramatic black and gold metallic accents. To the left is a home office, entrance to main level master suite and living area with SW0077 Classic French Gray fireplace wall highlighted with golden glitter hand applied by an artist. Light golden crema marfil stone tile floors, columns and fireplace surround add warmth. The chandelier is surrounded by intricate ceiling details. Just around the corner from the elevator we find the kitchen with large island, eating area and sun room. The SW 7012 Creamy walls and SW 7008 Alabaster trim and ceilings calm the beautiful home.
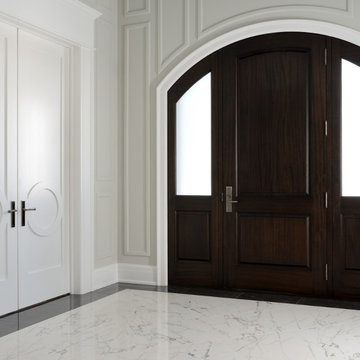
This front entry gives you the "WOW" factor when you enter this house. The wall moldings and custom doors provide are a great showpiece, not to mention the vaulted ceilings and chandeliers. The marble floor slabs with black marble border enhance this entryway.
玄関 (大理石の床) の写真
54
