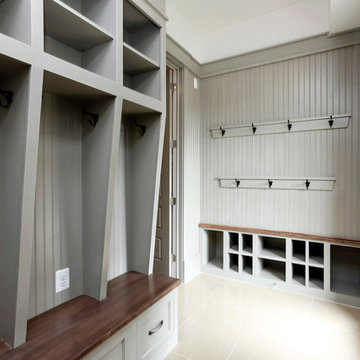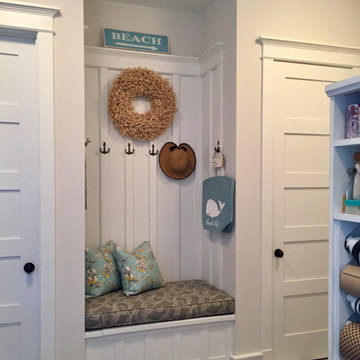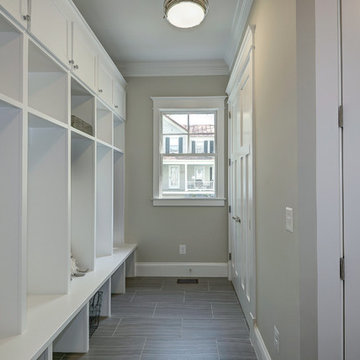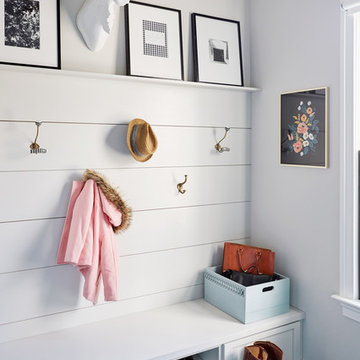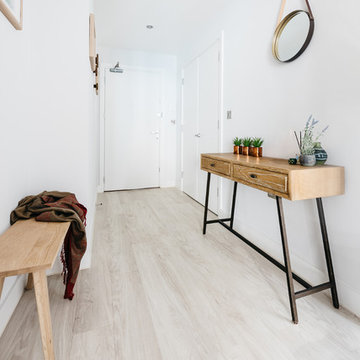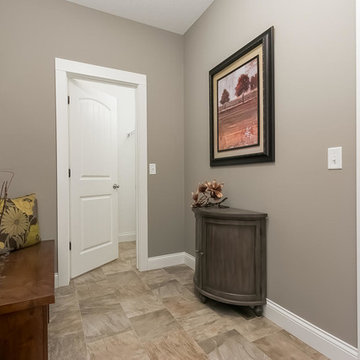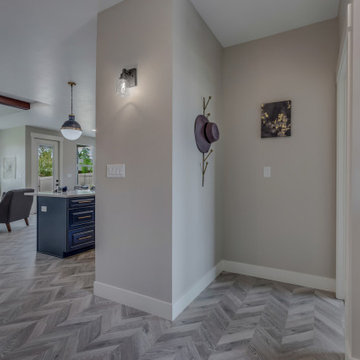玄関 (リノリウムの床、グレーの壁、赤い壁) の写真
絞り込み:
資材コスト
並び替え:今日の人気順
写真 1〜20 枚目(全 38 枚)
1/4
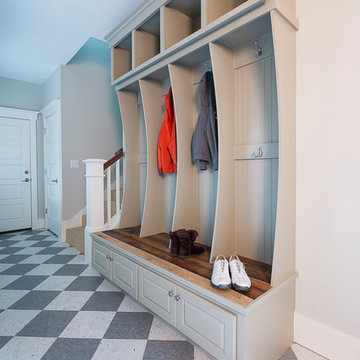
Tom Jenkins Films
アトランタにある広いコンテンポラリースタイルのおしゃれなマッドルーム (グレーの壁、リノリウムの床、白いドア) の写真
アトランタにある広いコンテンポラリースタイルのおしゃれなマッドルーム (グレーの壁、リノリウムの床、白いドア) の写真
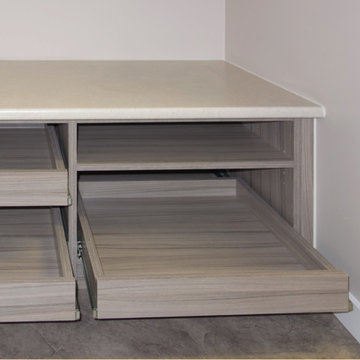
Convenient Pull-out Shelves for Shoe Storage.
STOR-X Organizing Systems, Kelowna
バンクーバーにある低価格の小さなトランジショナルスタイルのおしゃれなシューズクローク (グレーの壁、リノリウムの床) の写真
バンクーバーにある低価格の小さなトランジショナルスタイルのおしゃれなシューズクローク (グレーの壁、リノリウムの床) の写真
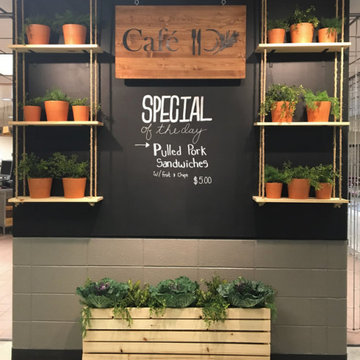
The original layout of the college café was cluttered with a dated design that had not been touched in over 30 years. Bringing life and cohesion to this space was achieved thru the use of warm woods, mixed metals and a solid color pallet. Much effort was put into redefining the layout and space planning the café to create a unique and functional area. Once this industrial café project was completed, the new layout invited community and created spaces for the students to eat, study and relax.

The owners of this home came to us with a plan to build a new high-performance home that physically and aesthetically fit on an infill lot in an old well-established neighborhood in Bellingham. The Craftsman exterior detailing, Scandinavian exterior color palette, and timber details help it blend into the older neighborhood. At the same time the clean modern interior allowed their artistic details and displayed artwork take center stage.
We started working with the owners and the design team in the later stages of design, sharing our expertise with high-performance building strategies, custom timber details, and construction cost planning. Our team then seamlessly rolled into the construction phase of the project, working with the owners and Michelle, the interior designer until the home was complete.
The owners can hardly believe the way it all came together to create a bright, comfortable, and friendly space that highlights their applied details and favorite pieces of art.
Photography by Radley Muller Photography
Design by Deborah Todd Building Design Services
Interior Design by Spiral Studios
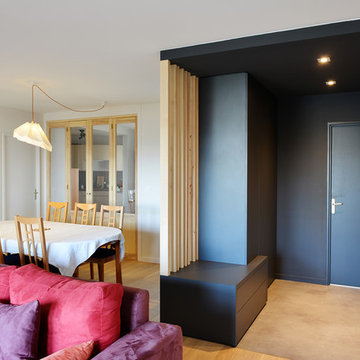
Christel Mauve - Le Songe du Miroir
リヨンにある高級な中くらいなコンテンポラリースタイルのおしゃれな玄関ロビー (グレーの壁、リノリウムの床、淡色木目調のドア、グレーの床) の写真
リヨンにある高級な中くらいなコンテンポラリースタイルのおしゃれな玄関ロビー (グレーの壁、リノリウムの床、淡色木目調のドア、グレーの床) の写真
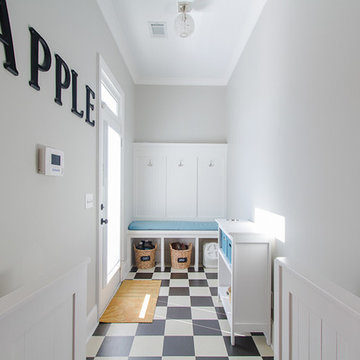
This mudroom originally had hardwood floors, we added the marmoluem floor so we could easily clean. We also had half doors installed to separate this room from the living area, and make a space for our dogs. We created a dog feeding station on the right using a book case. The rug is Flor tiles.
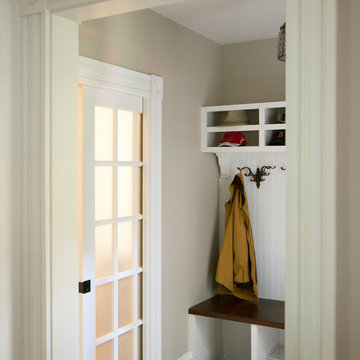
SUNDAYS IN PATTON PARK
This elegant Hamilton, MA home, circa 1885, was constructed with high ceilings, a grand staircase, detailed moldings and stained glass. The character and charm allowed the current owners to overlook the antiquated systems, severely outdated kitchen and dysfunctional floor plan. The house hadn’t been touched in 50+ years but the potential was obvious. Putting their faith in us, we updated the systems, created a true master bath, relocated the pantry, added a half bath in place of the old pantry, installed a new kitchen and reworked the flow, all while maintaining the home’s original character and charm.
Photo by Eric Roth
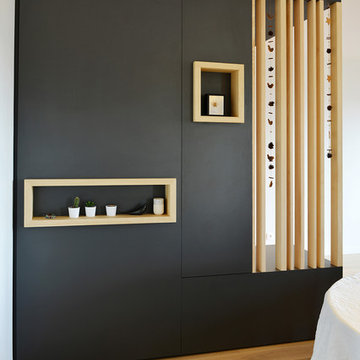
Christel Mauve - Le Songe du Miroir
リヨンにある高級な中くらいなコンテンポラリースタイルのおしゃれな玄関ロビー (グレーの壁、リノリウムの床、淡色木目調のドア、グレーの床) の写真
リヨンにある高級な中くらいなコンテンポラリースタイルのおしゃれな玄関ロビー (グレーの壁、リノリウムの床、淡色木目調のドア、グレーの床) の写真
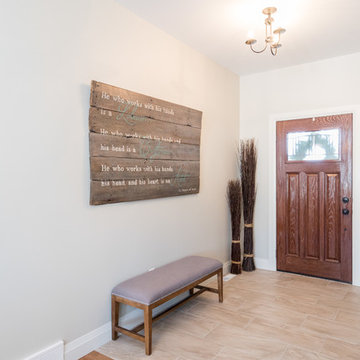
Jim Todd Photography
他の地域にある高級な広いトラディショナルスタイルのおしゃれな玄関ドア (グレーの壁、リノリウムの床、濃色木目調のドア) の写真
他の地域にある高級な広いトラディショナルスタイルのおしゃれな玄関ドア (グレーの壁、リノリウムの床、濃色木目調のドア) の写真
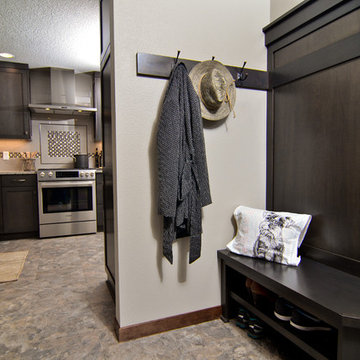
Built-in entry bench with shoe storage and coat hooks welcome you into the home.
Photo by Vern Uyetake
ポートランドにある高級な中くらいなトランジショナルスタイルのおしゃれなマッドルーム (グレーの壁、リノリウムの床、ベージュの床、濃色木目調のドア) の写真
ポートランドにある高級な中くらいなトランジショナルスタイルのおしゃれなマッドルーム (グレーの壁、リノリウムの床、ベージュの床、濃色木目調のドア) の写真
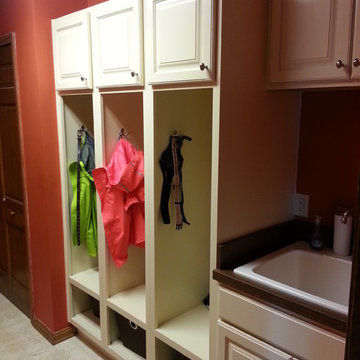
Your typical new construction side entry, customized with cabinetry and lockers for each kid's stuff!
クリーブランドにあるお手頃価格の小さなトラディショナルスタイルのおしゃれなマッドルーム (赤い壁、リノリウムの床) の写真
クリーブランドにあるお手頃価格の小さなトラディショナルスタイルのおしゃれなマッドルーム (赤い壁、リノリウムの床) の写真
玄関 (リノリウムの床、グレーの壁、赤い壁) の写真
1

