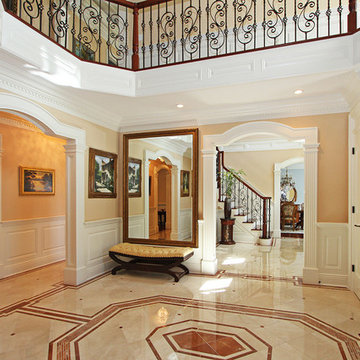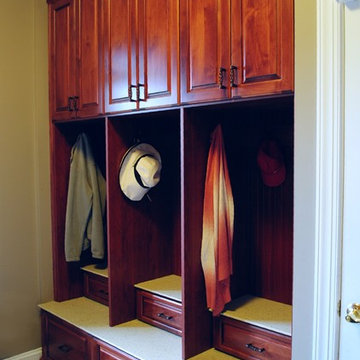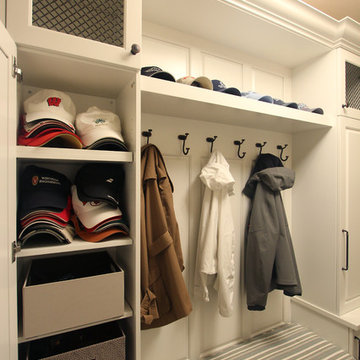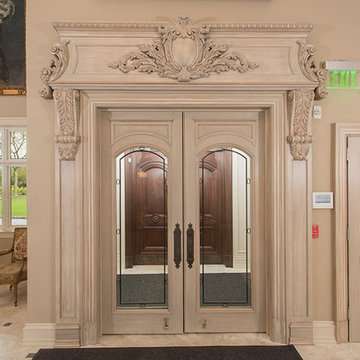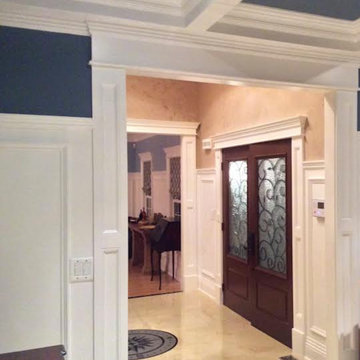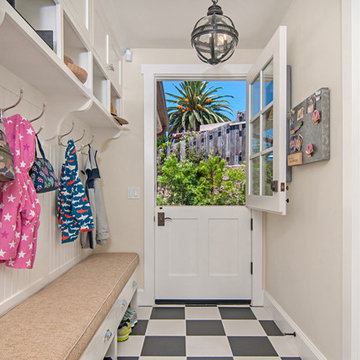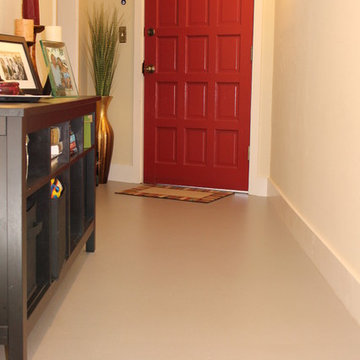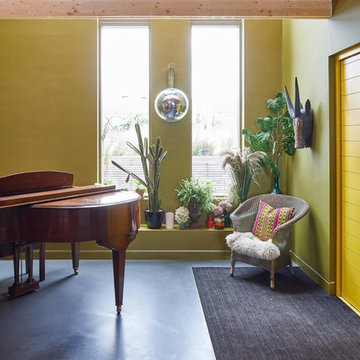玄関 (リノリウムの床、ベージュの壁、黄色い壁) の写真
絞り込み:
資材コスト
並び替え:今日の人気順
写真 1〜20 枚目(全 83 枚)
1/4
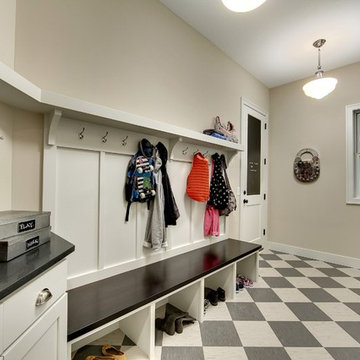
This mudroom of the garage has a built-in bench with hooks and cubbies for boots and shoes. Vintage grey and white checkerboard floor.
Photography by Spacecrafting
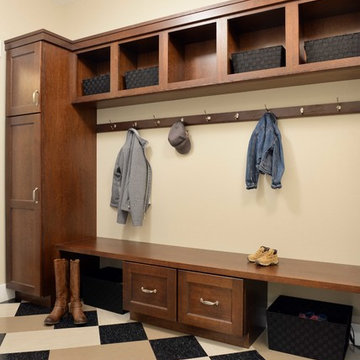
Robb Siverson Photography
他の地域にあるお手頃価格の広いトラディショナルスタイルのおしゃれな玄関 (ベージュの壁、リノリウムの床) の写真
他の地域にあるお手頃価格の広いトラディショナルスタイルのおしゃれな玄関 (ベージュの壁、リノリウムの床) の写真
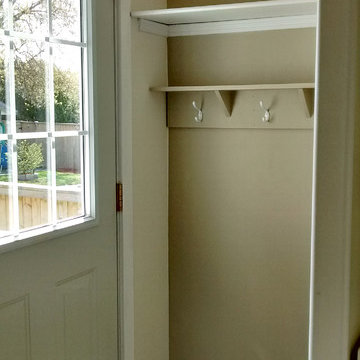
Rear entry with country styled shelving and trim
他の地域にある低価格の小さなトラディショナルスタイルのおしゃれな玄関 (ベージュの壁、リノリウムの床、白いドア) の写真
他の地域にある低価格の小さなトラディショナルスタイルのおしゃれな玄関 (ベージュの壁、リノリウムの床、白いドア) の写真
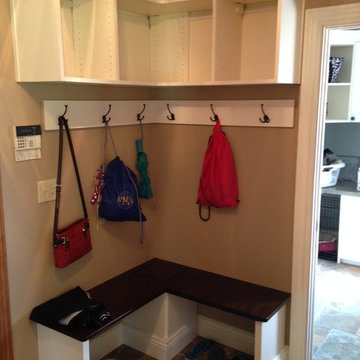
This client wanted a very open entry storage system. The upper cabinets are large enough for baskets, the open area under the bench leaves plenty of room for shoes. A hidden storage area in the corner of the bench is accessible with a touch-latch.

This mudroom/laundry room was designed to accommodate all who reside within - cats included! This custom cabinet was designed to house the litter box. This remodel and addition was designed and built by Meadowlark Design+Build in Ann Arbor, Michigan. Photo credits Sean Carter

Mudroom area created in back corner of the kitchen from the deck. — at Wallingford, Seattle.
シアトルにある高級な小さなトラディショナルスタイルのおしゃれなマッドルーム (黄色い壁、リノリウムの床、ガラスドア、グレーの床) の写真
シアトルにある高級な小さなトラディショナルスタイルのおしゃれなマッドルーム (黄色い壁、リノリウムの床、ガラスドア、グレーの床) の写真
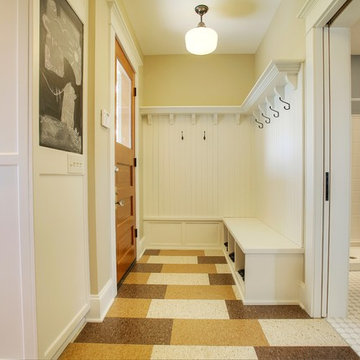
Walls that separated a number of small rooms at the kitchen entry were removed, opening up the space and allowing for a traditional style mudroom/bench area with white painted paneling, shoe storage, hooks for jackets and a top shelf for baskets.
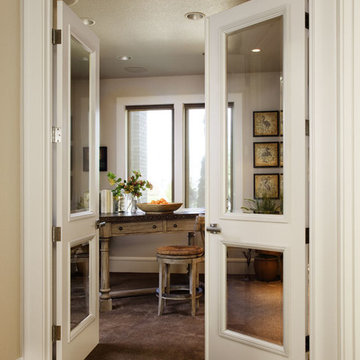
Visit Our Showroom
8000 Locust Mill St.
Ellicott City, MD 21043
Trustile Interior Door - Custom molding on the doors of the "con Amore" home in the Portland, Oregon Street of Dreams was carried into the casing, baseboard and wainscoting throughout the house.
model: TSL2020
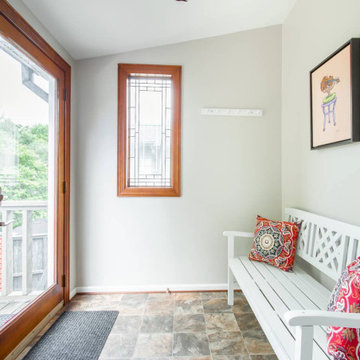
Interior Designer: MOTIV Interiors LLC
Photography: Laura Rockett Photography
Design Challenge: MOTIV Interiors created this colorful yet relaxing retreat - a space for guests to unwind and recharge after a long day of exploring Nashville! Luxury, comfort, and functionality merge in this AirBNB project we completed in just 2 short weeks. Navigating a tight budget, we supplemented the homeowner’s existing personal items and local artwork with great finds from facebook marketplace, vintage + antique shops, and the local salvage yard. The result: a collected look that’s true to Nashville and vacation ready!
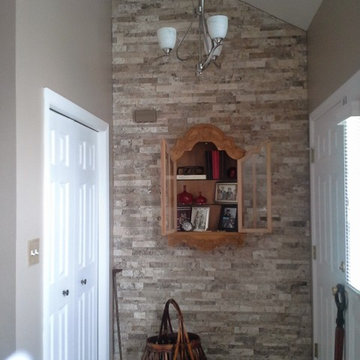
他の地域にある小さなトランジショナルスタイルのおしゃれな玄関ロビー (ベージュの壁、リノリウムの床、白いドア) の写真
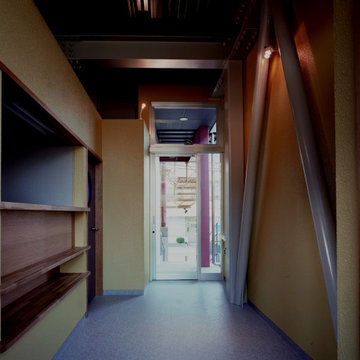
他の地域にあるエクレクティックスタイルのおしゃれな玄関ロビー (黄色い壁、リノリウムの床、ガラスドア、青い床) の写真
玄関 (リノリウムの床、ベージュの壁、黄色い壁) の写真
1
