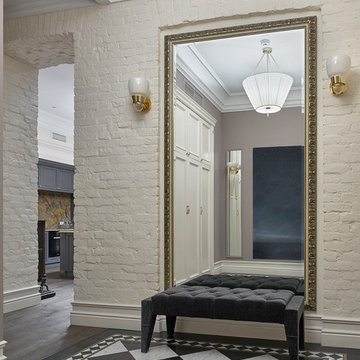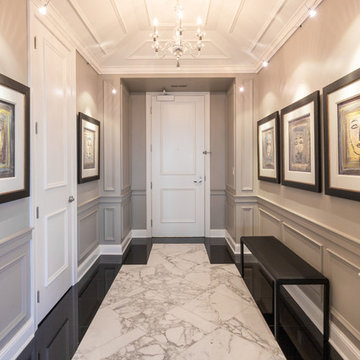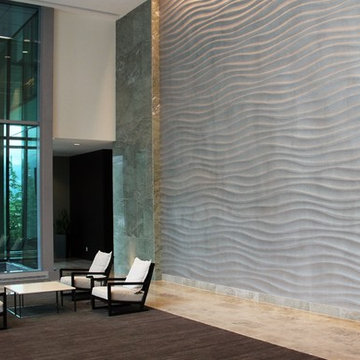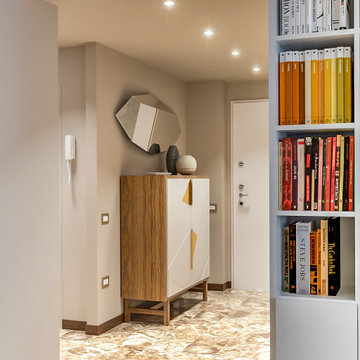玄関 (リノリウムの床、大理石の床) の写真
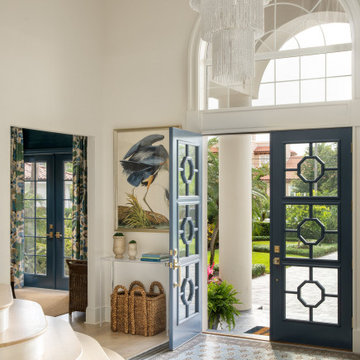
Our St. Pete studio designed this stunning home in a Greek Mediterranean style to create the best of Florida waterfront living. We started with a neutral palette and added pops of bright blue to recreate the hues of the ocean in the interiors. Every room is carefully curated to ensure a smooth flow and feel, including the luxurious bathroom, which evokes a calm, soothing vibe. All the bedrooms are decorated to ensure they blend well with the rest of the home's decor. The large outdoor pool is another beautiful highlight which immediately puts one in a relaxing holiday mood!
---
Pamela Harvey Interiors offers interior design services in St. Petersburg and Tampa, and throughout Florida's Suncoast area, from Tarpon Springs to Naples, including Bradenton, Lakewood Ranch, and Sarasota.
For more about Pamela Harvey Interiors, see here: https://www.pamelaharveyinteriors.com/
To learn more about this project, see here: https://www.pamelaharveyinteriors.com/portfolio-galleries/waterfront-home-tampa-fl

シカゴにある中くらいなトランジショナルスタイルのおしゃれな玄関ロビー (白い壁、大理石の床、濃色木目調のドア、黒い床、羽目板の壁) の写真
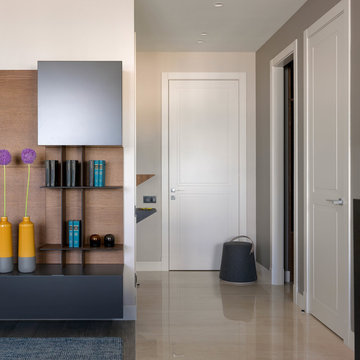
Квартира в жилом комплексе «Рублевские огни» на Западе Москвы была выбрана во многом из-за красивых видов, которые открываются с 22 этажа. Она стала подарком родителей для сына-студента — первым отдельным жильем молодого человека, началом самостоятельной жизни.
Архитектор: Тимур Шарипов
Подбор мебели: Ольга Истомина
Светодизайнер: Сергей Назаров
Фото: Сергей Красюк
Этот проект был опубликован на интернет-портале Интерьер + Дизайн
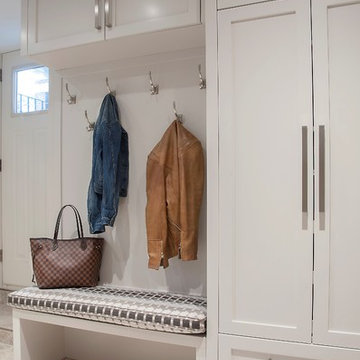
Photography by Sandrasview
トロントにある中くらいなトランジショナルスタイルのおしゃれなマッドルーム (大理石の床、白い壁、グレーの床) の写真
トロントにある中くらいなトランジショナルスタイルのおしゃれなマッドルーム (大理石の床、白い壁、グレーの床) の写真
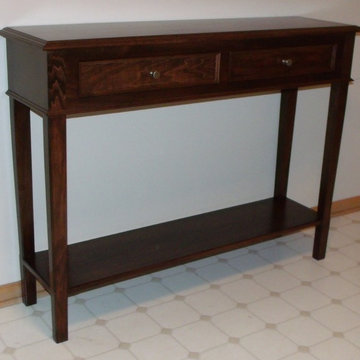
This is a solid poplar wood hall table custom built to a previous client's specifications.
ミネアポリスにある低価格のトラディショナルスタイルのおしゃれな玄関ホール (リノリウムの床) の写真
ミネアポリスにある低価格のトラディショナルスタイルのおしゃれな玄関ホール (リノリウムの床) の写真

photography by Lori Hamilton
マイアミにあるコンテンポラリースタイルのおしゃれな玄関 (濃色木目調のドア、大理石の床、ベージュの床) の写真
マイアミにあるコンテンポラリースタイルのおしゃれな玄関 (濃色木目調のドア、大理石の床、ベージュの床) の写真

Tom Powel Imaging
ニューヨークにあるラグジュアリーな中くらいなコンテンポラリースタイルのおしゃれな玄関ドア (白い壁、大理石の床、白いドア、マルチカラーの床) の写真
ニューヨークにあるラグジュアリーな中くらいなコンテンポラリースタイルのおしゃれな玄関ドア (白い壁、大理石の床、白いドア、マルチカラーの床) の写真
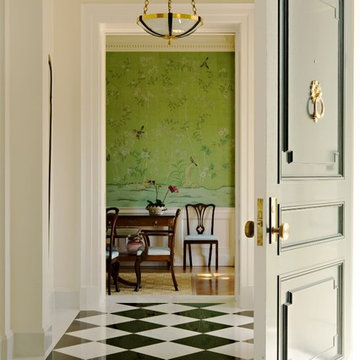
(Photo Credit: Karyn Millet)
ロサンゼルスにあるラグジュアリーなトラディショナルスタイルのおしゃれな玄関 (ベージュの壁、大理石の床、マルチカラーの床) の写真
ロサンゼルスにあるラグジュアリーなトラディショナルスタイルのおしゃれな玄関 (ベージュの壁、大理石の床、マルチカラーの床) の写真
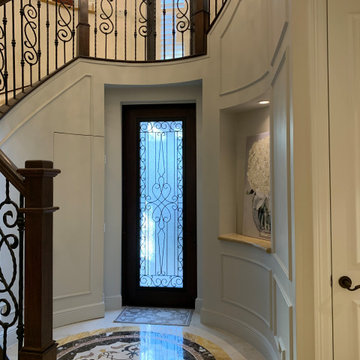
Custom Invisible curved door for under the stairs storage and trim work on the surrounding walls
マイアミにあるお手頃価格の中くらいなトラディショナルスタイルのおしゃれな玄関ロビー (グレーの壁、大理石の床、濃色木目調のドア、ベージュの床) の写真
マイアミにあるお手頃価格の中くらいなトラディショナルスタイルのおしゃれな玄関ロビー (グレーの壁、大理石の床、濃色木目調のドア、ベージュの床) の写真
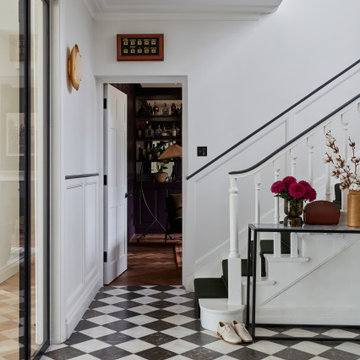
This detached home in West Dulwich was opened up & extended across the back to create a large open plan kitchen diner & seating area for the family to enjoy together. We added marble chequerboard tiles in the entrance and oak herringbone parquet in the main living area

ソルトレイクシティにあるラグジュアリーな巨大なモダンスタイルのおしゃれな玄関ドア (ベージュの壁、大理石の床、木目調のドア、マルチカラーの床、板張り天井) の写真
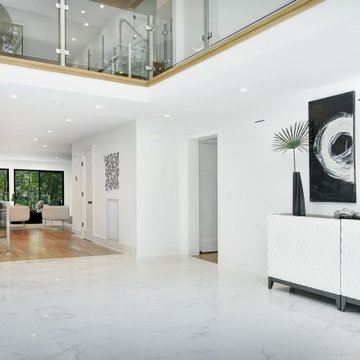
This beautiful, new construction home in Greenwich Connecticut was staged by BA Staging & Interiors to showcase all of its beautiful potential, so it will sell for the highest possible value. The staging was carefully curated to be sleek and modern, but at the same time warm and inviting to attract the right buyer. This staging included a lifestyle merchandizing approach with an obsessive attention to detail and the most forward design elements. Unique, large scale pieces, custom, contemporary artwork and luxurious added touches were used to transform this new construction into a dream home.

This mudroom/laundry room was designed to accommodate all who reside within - cats included! This custom cabinet was designed to house the litter box. This remodel and addition was designed and built by Meadowlark Design+Build in Ann Arbor, Michigan. Photo credits Sean Carter

Elegant new entry finished with traditional black and white marble flooring with a basket weave border and trim that matches the home’s era.
The original foyer was dark and had an obtrusive cabinet to hide unsightly meters and pipes. Our in-house plumber reconfigured the plumbing to allow us to build a shallower full-height closet to hide the meters and electric panels, but we still gained space to install storage shelves. We also shifted part of the wall into the adjacent suite to gain square footage to create a more dramatic foyer.
Photographer: Greg Hadley
Interior Designer: Whitney Stewart
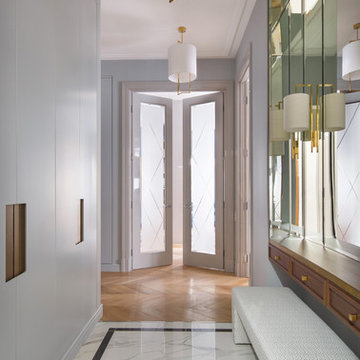
студия TS Design | Тарас Безруков и Стас Самкович
モスクワにあるトランジショナルスタイルのおしゃれな玄関ホール (グレーの壁、大理石の床、白い床) の写真
モスクワにあるトランジショナルスタイルのおしゃれな玄関ホール (グレーの壁、大理石の床、白い床) の写真
玄関 (リノリウムの床、大理石の床) の写真
1
