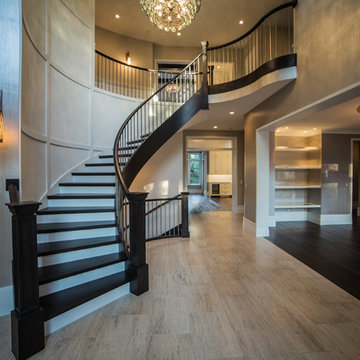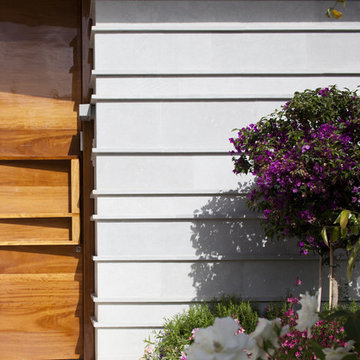巨大な玄関 (ライムストーンの床、グレーの壁) の写真
絞り込み:
資材コスト
並び替え:今日の人気順
写真 1〜9 枚目(全 9 枚)
1/4

The graceful curve of the stone and wood staircase is echoed in the archway leading to the grandfather clock at the end of the T-shaped entryway. In a foyer this grand, the art work must be proportional, so I selected the large-scale “Tree of Life” mosaic for the wall. Each piece was individually installed into the frame. The stairs are wood and stone, the railing is metal and the floor is limestone.
Photo by Brian Gassel

Front entry walk and custom entry courtyard gate leads to a courtyard bridge and the main two-story entry foyer beyond. Privacy courtyard walls are located on each side of the entry gate. They are clad with Texas Lueders stone and stucco, and capped with standing seam metal roofs. Custom-made ceramic sconce lights and recessed step lights illuminate the way in the evening. Elsewhere, the exterior integrates an Engawa breezeway around the perimeter of the home, connecting it to the surrounding landscaping and other exterior living areas. The Engawa is shaded, along with the exterior wall’s windows and doors, with a continuous wall mounted awning. The deep Kirizuma styled roof gables are supported by steel end-capped wood beams cantilevered from the inside to beyond the roof’s overhangs. Simple materials were used at the roofs to include tiles at the main roof; metal panels at the walkways, awnings and cabana; and stained and painted wood at the soffits and overhangs. Elsewhere, Texas Lueders stone and stucco were used at the exterior walls, courtyard walls and columns.
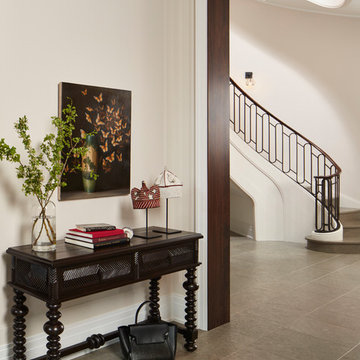
Entry Foyer and main stair.
Materials and details are sleek and elegant with Lucia Azul limestone floors from Exquisite surfaces, custom trim, casings and walnut jamb liners. Furniture is minimal with a custom console from Dos Gallos, Nigerian ceremonial crowns and a painting by David Kroll.
Architecture, Design & Construction by BGD&C
Interior Design by Kaldec Architecture + Design
Exterior Photography: Tony Soluri
Interior Photography: Nathan Kirkman
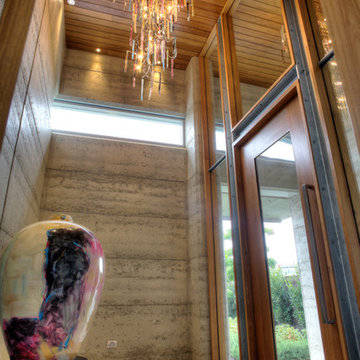
A truly grand 5.5 metre high entrance with 3 metre high doors. Pendant has hand-blown glass droplets.
Larry Pitt Photography
メルボルンにある高級な巨大なコンテンポラリースタイルのおしゃれな玄関ロビー (グレーの壁、ライムストーンの床、木目調のドア) の写真
メルボルンにある高級な巨大なコンテンポラリースタイルのおしゃれな玄関ロビー (グレーの壁、ライムストーンの床、木目調のドア) の写真
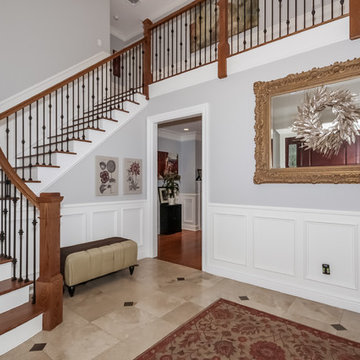
Welcoming front entry greets your guests. Custom front door makes a lasting impression. Airy reception with custom railings.
ニューヨークにある巨大なトラディショナルスタイルのおしゃれな玄関ロビー (グレーの壁、ライムストーンの床、濃色木目調のドア) の写真
ニューヨークにある巨大なトラディショナルスタイルのおしゃれな玄関ロビー (グレーの壁、ライムストーンの床、濃色木目調のドア) の写真

Front entry walk and custom entry courtyard gate leads to a courtyard bridge and the main two-story entry foyer beyond. Privacy courtyard walls are located on each side of the entry gate. They are clad with Texas Lueders stone and stucco, and capped with standing seam metal roofs. Custom-made ceramic sconce lights and recessed step lights illuminate the way in the evening. Elsewhere, the exterior integrates an Engawa breezeway around the perimeter of the home, connecting it to the surrounding landscaping and other exterior living areas. The Engawa is shaded, along with the exterior wall’s windows and doors, with a continuous wall mounted awning. The deep Kirizuma styled roof gables are supported by steel end-capped wood beams cantilevered from the inside to beyond the roof’s overhangs. Simple materials were used at the roofs to include tiles at the main roof; metal panels at the walkways, awnings and cabana; and stained and painted wood at the soffits and overhangs. Elsewhere, Texas Lueders stone and stucco were used at the exterior walls, courtyard walls and columns.
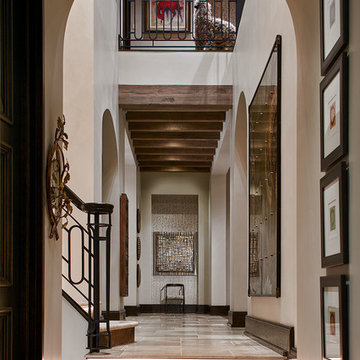
An elegant archway rises above illuminated stairs leading from one end of this T-shaped foyer to the other. Rustic wood ceiling beams add architectural heft and organic warmth to this dramatic entryway.
Photo by Brian Gassel
巨大な玄関 (ライムストーンの床、グレーの壁) の写真
1
