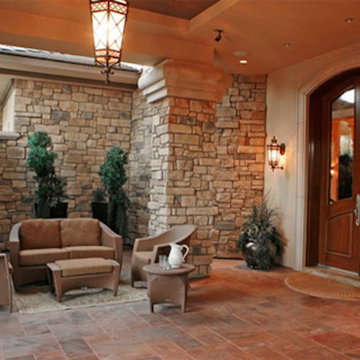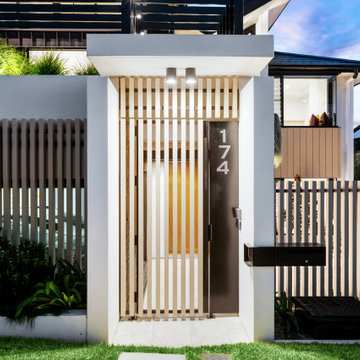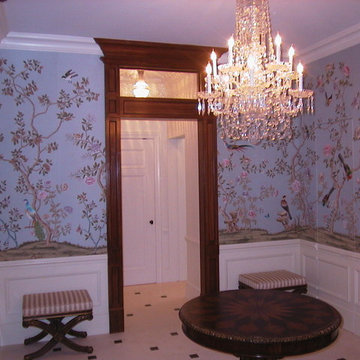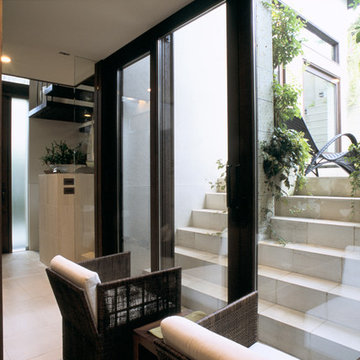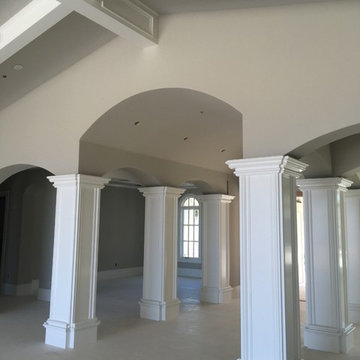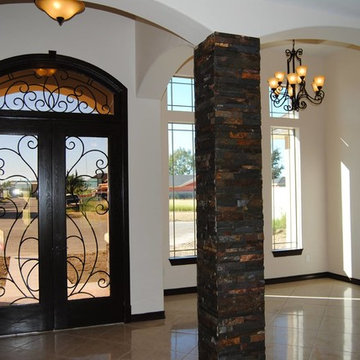玄関 (ライムストーンの床) の写真
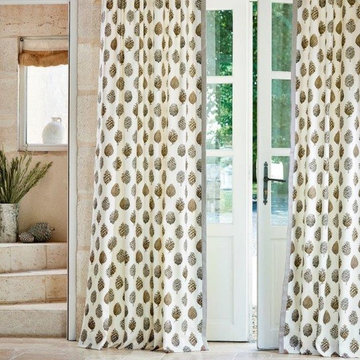
Sanderson Fabrics
他の地域にあるトラディショナルスタイルのおしゃれな玄関 (ライムストーンの床、ベージュの床) の写真
他の地域にあるトラディショナルスタイルのおしゃれな玄関 (ライムストーンの床、ベージュの床) の写真
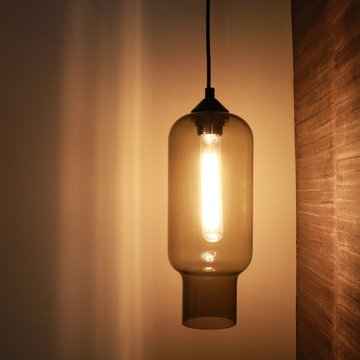
Radlett Project
ロンドンにある高級な中くらいなコンテンポラリースタイルのおしゃれな玄関ラウンジ (グレーの壁、ライムストーンの床、濃色木目調のドア) の写真
ロンドンにある高級な中くらいなコンテンポラリースタイルのおしゃれな玄関ラウンジ (グレーの壁、ライムストーンの床、濃色木目調のドア) の写真
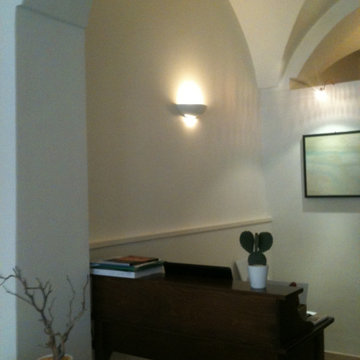
La scrivania in legno antico è un pezzo originale restaurato dal proprietario per il suo angolo da lavoro
他の地域にある低価格の小さな地中海スタイルのおしゃれな玄関ロビー (白い壁、ライムストーンの床、木目調のドア、ベージュの床、三角天井) の写真
他の地域にある低価格の小さな地中海スタイルのおしゃれな玄関ロビー (白い壁、ライムストーンの床、木目調のドア、ベージュの床、三角天井) の写真
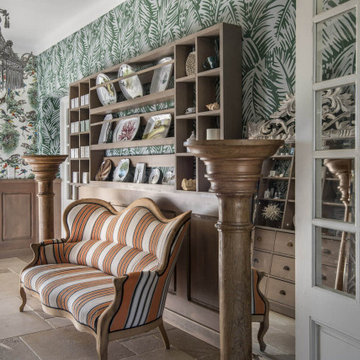
Espace transitoire menant vers le jardin verdoyant à l'arrière de la maison. Sous-bassement et meuble en bois avec deux papiers peints inspirés de la nature avec des motifs végétaux.
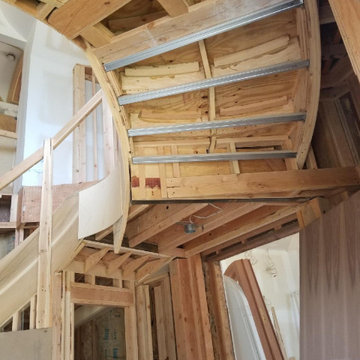
Stair ready for stone treads
ニューヨークにあるラグジュアリーな巨大なシャビーシック調のおしゃれな玄関ロビー (ライムストーンの床、白い床) の写真
ニューヨークにあるラグジュアリーな巨大なシャビーシック調のおしゃれな玄関ロビー (ライムストーンの床、白い床) の写真
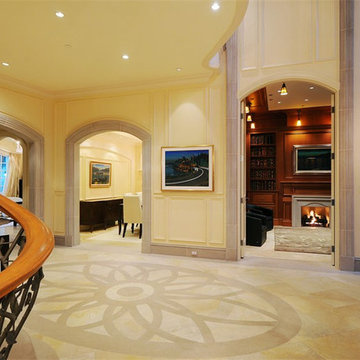
View across front entry into study with its rich wood appointments contrasted with the stone of the foyer.
バンクーバーにある地中海スタイルのおしゃれな玄関 (ベージュの壁、ライムストーンの床) の写真
バンクーバーにある地中海スタイルのおしゃれな玄関 (ベージュの壁、ライムストーンの床) の写真
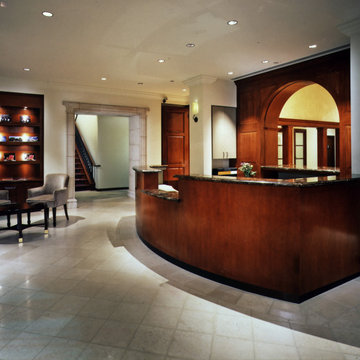
Connecting the Auction Hall to the the Entry Lobby, the reception desk opens to form a cashier during auctions. Constructed in beech hardwood stained a dark cherry it ties into the extensive wood paneling around the auction hall and board room.
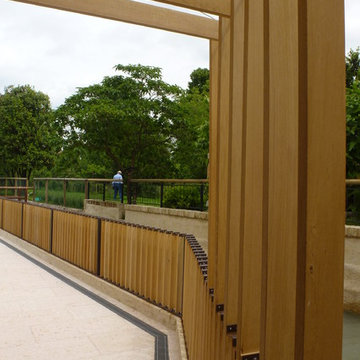
In questo recupero è stato conservato l'involucro dei muri perimetrali della casa (la stalla di un vecchio mulino) e una nuova struttura interna antisismica in acciaio, su nuove fondazioni, sorregge il solaio e la copertura nuovi. Gli elementi interni sono frutto di una mano artigiana, un esercizio d'arte, evocano sensazioni radicate nella storia del luogo. La manodopera e i materiali utilizzati nel cantiere sono a km 0.
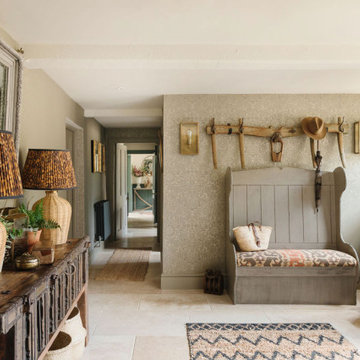
This listed property underwent a redesign, creating a home that truly reflects the timeless beauty of the Cotswolds. We added layers of texture through the use of natural materials, colours sympathetic to the surroundings to bring warmth and rustic antique pieces.
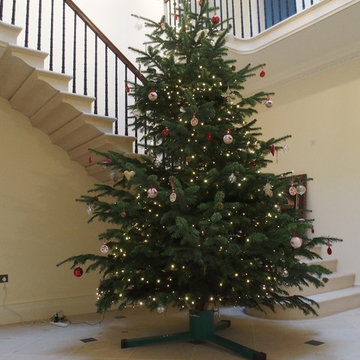
new cantilever stone staircase.
他の地域にあるお手頃価格の広いトラディショナルスタイルのおしゃれな玄関ホール (ベージュの壁、ライムストーンの床) の写真
他の地域にあるお手頃価格の広いトラディショナルスタイルのおしゃれな玄関ホール (ベージュの壁、ライムストーンの床) の写真
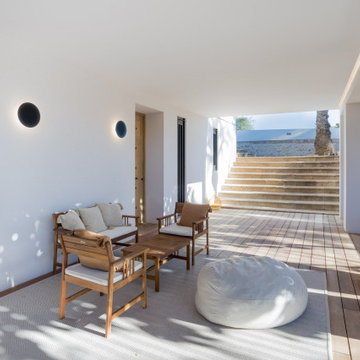
Porche de entrada privada a casa de campo
アリカンテにある中くらいな地中海スタイルのおしゃれな玄関ドア (白い壁、ライムストーンの床、淡色木目調のドア、茶色い床) の写真
アリカンテにある中くらいな地中海スタイルのおしゃれな玄関ドア (白い壁、ライムストーンの床、淡色木目調のドア、茶色い床) の写真
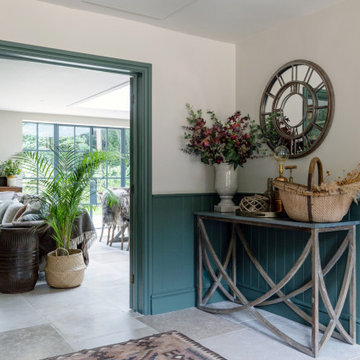
Boot room of Cotswold country house
グロスタシャーにある高級な中くらいなカントリー風のおしゃれなマッドルーム (緑の壁、ライムストーンの床、ベージュの床、パネル壁) の写真
グロスタシャーにある高級な中くらいなカントリー風のおしゃれなマッドルーム (緑の壁、ライムストーンの床、ベージュの床、パネル壁) の写真
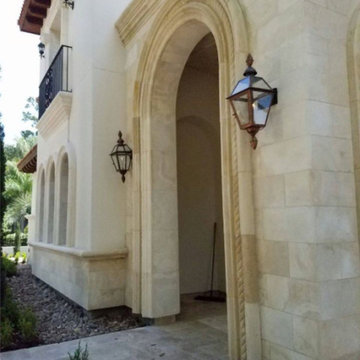
An exterior elevation drawing is analogous to a photo showing what each side of the house looks like from the outside. The drawing provides the architect with key information about the building heights – overall roof height, windows, doors, decks, etc. The Standard level of detail option also shows the ornamentation and trim which distinguish the building’s architectural style.
How do you acquire elevation data?
We acquire most of the elevation data inside while taking the floor plan data. For instance:
We set floor to floor heights in stairwells or foyers
We shoot from window sills to finished floor elevations, and then to grade outside
We obtain window and door heights and details while taking floor plan data
If we can see the ridge(s) or the attic is accessible, we'll obtain most of the roof data from inside as well.
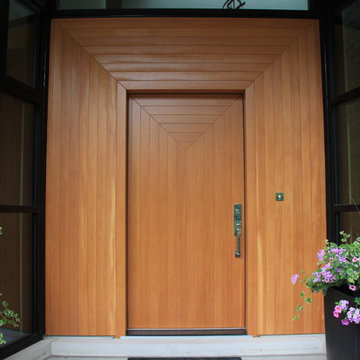
Malcolm Wildebeor Photography
トロントにあるラグジュアリーな中くらいなコンテンポラリースタイルのおしゃれな玄関 (グレーの壁、ライムストーンの床、淡色木目調のドア) の写真
トロントにあるラグジュアリーな中くらいなコンテンポラリースタイルのおしゃれな玄関 (グレーの壁、ライムストーンの床、淡色木目調のドア) の写真
玄関 (ライムストーンの床) の写真
80
