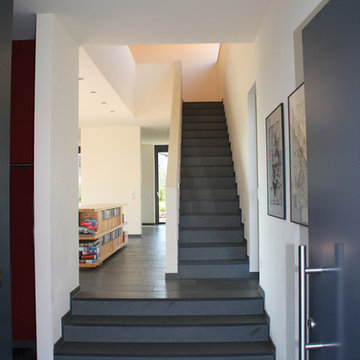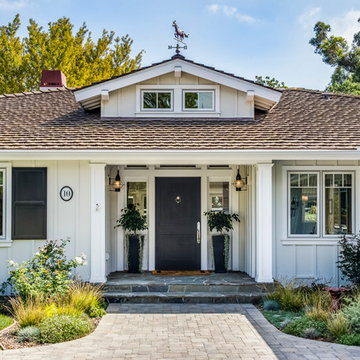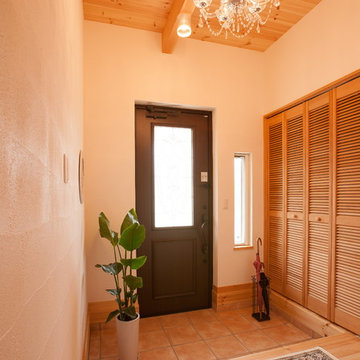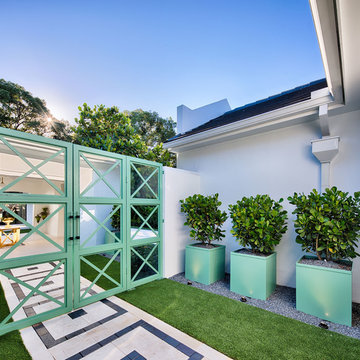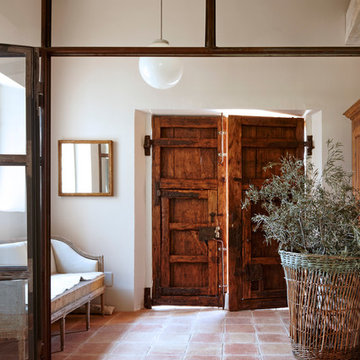玄関 (ライムストーンの床、テラコッタタイルの床、白い壁) の写真
絞り込み:
資材コスト
並び替え:今日の人気順
写真 1〜20 枚目(全 1,030 枚)
1/4

Foyer with stairs and Dining Room beyond.
ヒューストンにある巨大なトランジショナルスタイルのおしゃれな玄関ロビー (白い壁、ライムストーンの床、濃色木目調のドア、グレーの床) の写真
ヒューストンにある巨大なトランジショナルスタイルのおしゃれな玄関ロビー (白い壁、ライムストーンの床、濃色木目調のドア、グレーの床) の写真

他の地域にある高級な広いコンテンポラリースタイルのおしゃれな玄関ロビー (白い壁、ライムストーンの床、木目調のドア、グレーの床、板張り壁) の写真
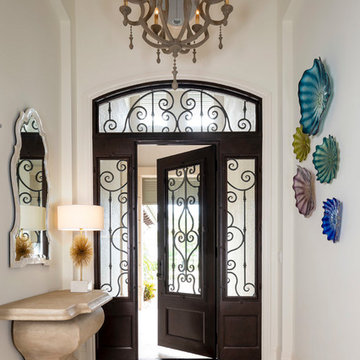
Troy Thies
他の地域にあるラグジュアリーな小さなビーチスタイルのおしゃれな玄関ロビー (白い壁、ライムストーンの床、金属製ドア、ベージュの床) の写真
他の地域にあるラグジュアリーな小さなビーチスタイルのおしゃれな玄関ロビー (白い壁、ライムストーンの床、金属製ドア、ベージュの床) の写真
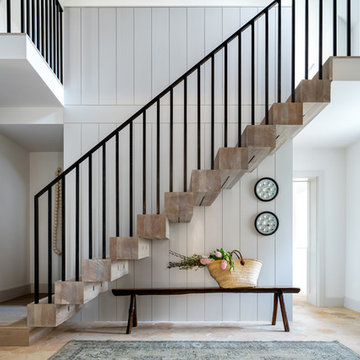
Richard Parr + Associates - Architecture and Interior Design - photos by Nia Morris
グロスタシャーにあるコンテンポラリースタイルのおしゃれな玄関 (白い壁、テラコッタタイルの床、ベージュの床) の写真
グロスタシャーにあるコンテンポラリースタイルのおしゃれな玄関 (白い壁、テラコッタタイルの床、ベージュの床) の写真

This recently installed boot room in Oval Room Blue by Culshaw, graces this compact entrance hall to a charming country farmhouse. A storage solution like this provides plenty of space for all the outdoor apparel an active family needs. The bootroom, which is in 2 L-shaped halves, comprises of 11 polished chrome hooks for hanging, 2 settles - one of which has a hinged lid for boots etc, 1 set of full height pigeon holes for shoes and boots and a smaller set for handbags. Further storage includes a cupboard with 2 shelves, 6 solid oak drawers and shelving for wicker baskets as well as more shoe storage beneath the second settle. The modules used to create this configuration are: Settle 03, Settle 04, 2x Settle back into corner, Partner Cab DBL 01, Pigeon 02 and 2x INT SIT ON CORNER CAB 03.
Photo: Ian Hampson (iCADworx.co.uk)

One of the most important rooms in the house, the Mudroom had to accommodate everyone’s needs coming and going. As such, this nerve center of the home has ample storage, space to pull off your boots, and a house desk to drop your keys, school books or briefcase. Kadlec Architecture + Design combined clever details using O’Brien Harris stained oak millwork, foundation brick subway tile, and a custom designed “chalkboard” mural.
Architecture, Design & Construction by BGD&C
Interior Design by Kaldec Architecture + Design
Exterior Photography: Tony Soluri
Interior Photography: Nathan Kirkman
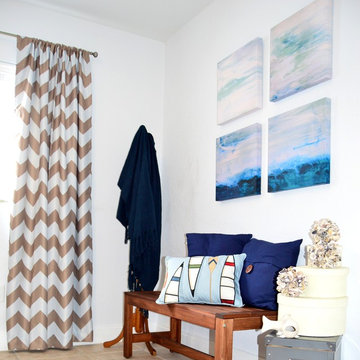
Our casual inspired collection is relaxed and unconcerned. This collection transforms marine lifestyle into a contemporary look by adding natural materials and nautical pieces such as the oyster spheres and the lantern. Nature and beach lovers seeking a relaxed calm atmosphere will find this set to be a masculine approach to coastal living.
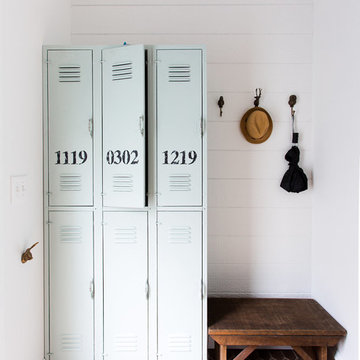
Photo by Carolina Mariana Rodríguez, http://carolinamariana.com
シカゴにあるカントリー風のおしゃれなマッドルーム (白い壁、テラコッタタイルの床、赤い床) の写真
シカゴにあるカントリー風のおしゃれなマッドルーム (白い壁、テラコッタタイルの床、赤い床) の写真

Built-in "cubbies" for each member of the family keep the Mud Room organized. The floor is paved with antique French limestone.
Robert Benson Photography

We remodeled this Spanish Style home. The white paint gave it a fresh modern feel.
Heather Ryan, Interior Designer
H.Ryan Studio - Scottsdale, AZ
www.hryanstudio.com

Architectural advisement, Interior Design, Custom Furniture Design & Art Curation by Chango & Co.
Architecture by Crisp Architects
Construction by Structure Works Inc.
Photography by Sarah Elliott
See the feature in Domino Magazine
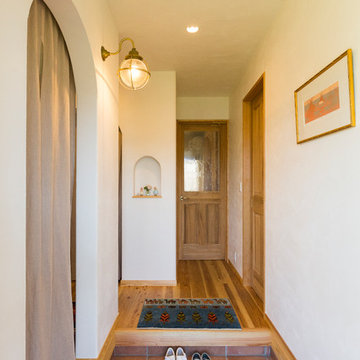
丸い照明がアクセントのシンプルな玄関
名古屋にあるラスティックスタイルのおしゃれな玄関ホール (白い壁、テラコッタタイルの床、茶色い床) の写真
名古屋にあるラスティックスタイルのおしゃれな玄関ホール (白い壁、テラコッタタイルの床、茶色い床) の写真
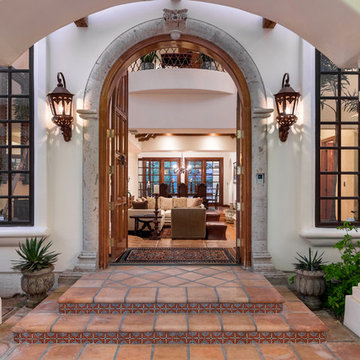
David Marquardt
ラスベガスにあるラグジュアリーな中くらいな地中海スタイルのおしゃれな玄関ドア (白い壁、テラコッタタイルの床) の写真
ラスベガスにあるラグジュアリーな中くらいな地中海スタイルのおしゃれな玄関ドア (白い壁、テラコッタタイルの床) の写真
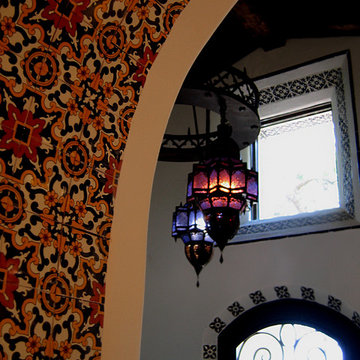
Design Consultant Jeff Doubét is the author of Creating Spanish Style Homes: Before & After – Techniques – Designs – Insights. The 240 page “Design Consultation in a Book” is now available. Please visit SantaBarbaraHomeDesigner.com for more info.
Jeff Doubét specializes in Santa Barbara style home and landscape designs. To learn more info about the variety of custom design services I offer, please visit SantaBarbaraHomeDesigner.com
Jeff Doubét is the Founder of Santa Barbara Home Design - a design studio based in Santa Barbara, California USA.
玄関 (ライムストーンの床、テラコッタタイルの床、白い壁) の写真
1
