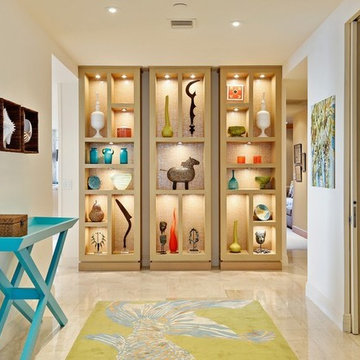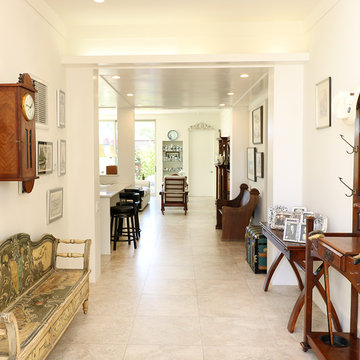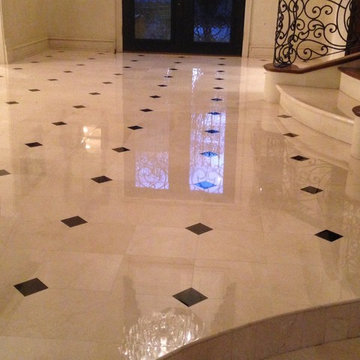玄関 (ライムストーンの床、大理石の床、畳、ベージュの床) の写真
絞り込み:
資材コスト
並び替え:今日の人気順
写真 1〜20 枚目(全 1,132 枚)
1/5

Entry foyer with limestone floors, groin vault ceiling, wormy chestnut, steel entry doors, antique chandelier, large base molding, arched doorways
他の地域にあるラグジュアリーな広いトラディショナルスタイルのおしゃれな玄関ロビー (白い壁、ライムストーンの床、金属製ドア、ベージュの床、板張り壁) の写真
他の地域にあるラグジュアリーな広いトラディショナルスタイルのおしゃれな玄関ロビー (白い壁、ライムストーンの床、金属製ドア、ベージュの床、板張り壁) の写真

photography by Lori Hamilton
マイアミにあるコンテンポラリースタイルのおしゃれな玄関 (濃色木目調のドア、大理石の床、ベージュの床) の写真
マイアミにあるコンテンポラリースタイルのおしゃれな玄関 (濃色木目調のドア、大理石の床、ベージュの床) の写真

This entryway features a custom designed front door,hand applied silver glitter ceiling, natural stone tile walls, and wallpapered niches. Interior Design by Carlene Zeches, Z Interior Decorations. Photography by Randall Perry Photography
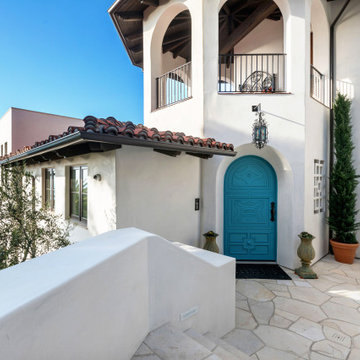
View of the front door from the outside.
ロサンゼルスにある広い地中海スタイルのおしゃれな玄関ドア (青い壁、ライムストーンの床、青いドア、ベージュの床) の写真
ロサンゼルスにある広い地中海スタイルのおしゃれな玄関ドア (青い壁、ライムストーンの床、青いドア、ベージュの床) の写真
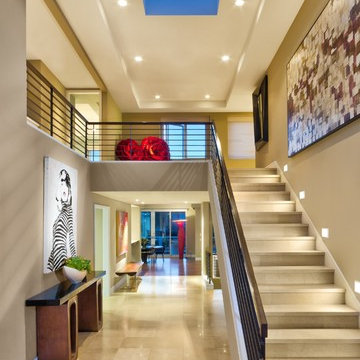
Dramatic contemporary steel railing staircase greet guests in this modern oceanfront estate featuring furnishings by Berman Rosetti, Mimi London and Clark Functional Art.
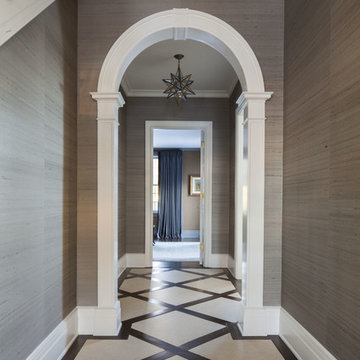
Classic entryway with inlaid limestone tile in wood grid. Chocolate brown silk wallpaper.
ダラスにある中くらいなトラディショナルスタイルのおしゃれな玄関ホール (茶色い壁、ライムストーンの床、ベージュの床) の写真
ダラスにある中くらいなトラディショナルスタイルのおしゃれな玄関ホール (茶色い壁、ライムストーンの床、ベージュの床) の写真

This 6000 square foot residence sits on a hilltop overlooking rolling hills and distant mountains beyond. The hacienda style home is laid out around a central courtyard. The main arched entrance opens through to the main axis of the courtyard and the hillside views. The living areas are within one space, which connects to the courtyard one side and covered outdoor living on the other through large doors.
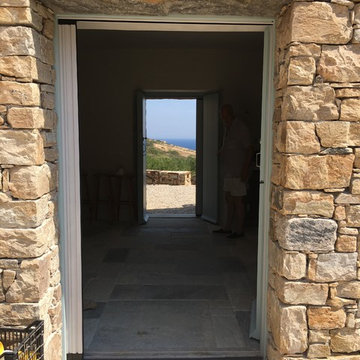
Maison contemporaine de style méditerranéen.
Entrée traversante reliant un patio à une terrasse.
L'entrée sépare également une cuisine d'un grand salon
(photo Atelier Stoll)
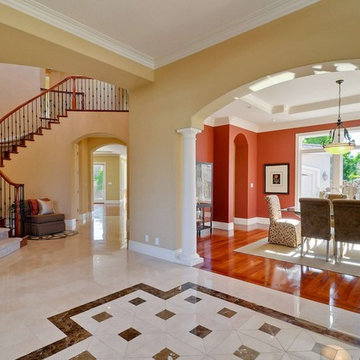
All Photo Credits to Victor Lin Photography
www.victorlinphoto.com/
サンフランシスコにあるトラディショナルスタイルのおしゃれな玄関ロビー (ベージュの壁、大理石の床、ベージュの床) の写真
サンフランシスコにあるトラディショナルスタイルのおしゃれな玄関ロビー (ベージュの壁、大理石の床、ベージュの床) の写真
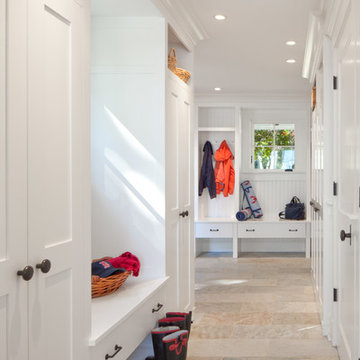
Mudroom with beadboard cubbies.
プロビデンスにあるビーチスタイルのおしゃれなマッドルーム (白い壁、ライムストーンの床、ベージュの床) の写真
プロビデンスにあるビーチスタイルのおしゃれなマッドルーム (白い壁、ライムストーンの床、ベージュの床) の写真
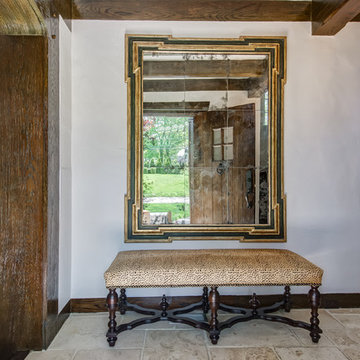
The front entry to this French Normandy Tudor features rustic dark wood front door that matches the trim and ceiling beams on the interior of the home The entry has a large rustic/contemporary mirror and a spotted leather bench. that sits on a limestone tile floor.
Architect: T.J. Costello - Hierarchy Architecture + Design, PLLC
Photographer: Russell Pratt
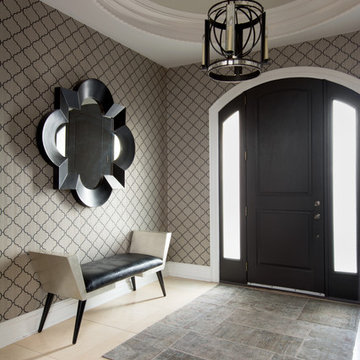
Photography by Stephani Buchman Photography
Interior Design By The Designers www.thedesignerstoronto.com
トロントにあるトランジショナルスタイルのおしゃれな玄関ロビー (グレーの壁、大理石の床、黒いドア、ベージュの床) の写真
トロントにあるトランジショナルスタイルのおしゃれな玄関ロビー (グレーの壁、大理石の床、黒いドア、ベージュの床) の写真
玄関 (ライムストーンの床、大理石の床、畳、ベージュの床) の写真
1

