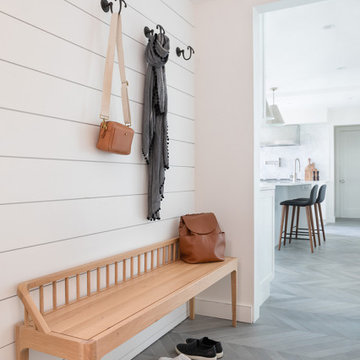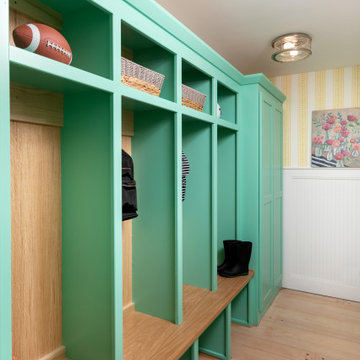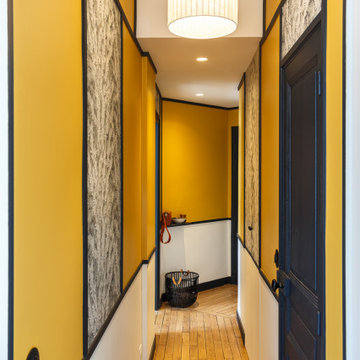玄関 (淡色無垢フローリング、黄色い壁、全タイプの壁の仕上げ) の写真
絞り込み:
資材コスト
並び替え:今日の人気順
写真 1〜12 枚目(全 12 枚)
1/4
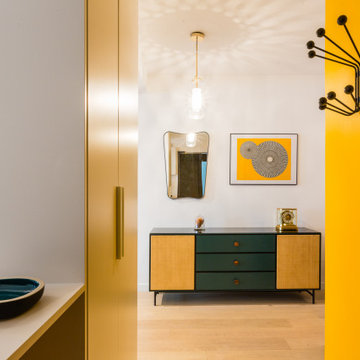
Création d'un mobilier vestiaire semi ouvert avec une alcôve ouvrant sur la salle a manger. Cette niche fait office de vide poche
パリにあるお手頃価格のコンテンポラリースタイルのおしゃれなマッドルーム (黄色い壁、淡色無垢フローリング、ベージュの床、壁紙) の写真
パリにあるお手頃価格のコンテンポラリースタイルのおしゃれなマッドルーム (黄色い壁、淡色無垢フローリング、ベージュの床、壁紙) の写真
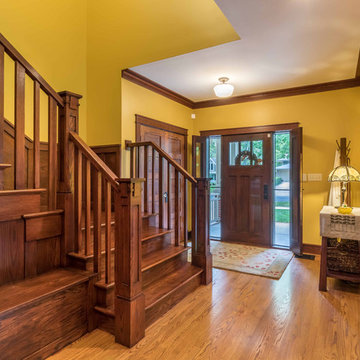
The Entry foyer provides an ample coat closet, as well as space for greeting guests. The unique front door includes operable sidelights for additional light and ventilation. This space opens to the Stair, Den, and Hall which leads to the primary living spaces and core of the home. The Stair includes a comfortable built-in lift-up bench for storage. Beautifully detailed stained oak trim is highlighted throughout the home.
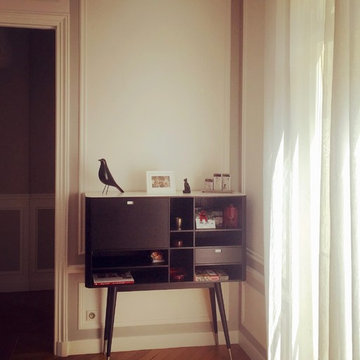
Karine PEREZ
http://www.karineperez.com
Aménagement d'un appartement familial élégant à Neuilly sur Seine
petit placard provenant du studio des collections placé dans la salle à manger
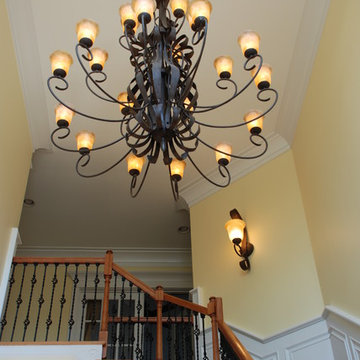
This foyer features an oversized chandalier and wall sconce, oak handrails with iron pickets, wainscotting, and oak hardwood floors.
チャールストンにある広いトラディショナルスタイルのおしゃれな玄関ロビー (金属製ドア、黄色い壁、淡色無垢フローリング、羽目板の壁) の写真
チャールストンにある広いトラディショナルスタイルのおしゃれな玄関ロビー (金属製ドア、黄色い壁、淡色無垢フローリング、羽目板の壁) の写真
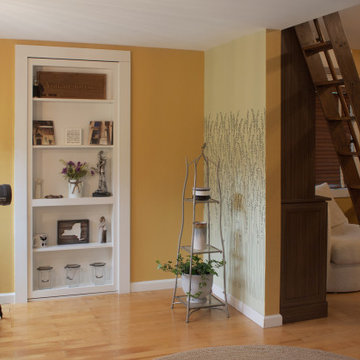
In a small bungalow, every square inch of potential storage is cleverly put to use. A custom door-sized bookcase ingeniously conceals the coat closet where essentials of everyday life are organized.
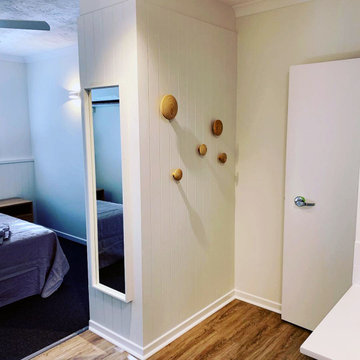
Holiday unit styling
サンシャインコーストにあるお手頃価格の小さなコンテンポラリースタイルのおしゃれな玄関ラウンジ (黄色い壁、淡色無垢フローリング、黄色いドア、塗装板張りの壁) の写真
サンシャインコーストにあるお手頃価格の小さなコンテンポラリースタイルのおしゃれな玄関ラウンジ (黄色い壁、淡色無垢フローリング、黄色いドア、塗装板張りの壁) の写真

The Entry foyer provides an ample coat closet, as well as space for greeting guests. The unique front door includes operable sidelights for additional light and ventilation. This space opens to the Stair, Den, and Hall which leads to the primary living spaces and core of the home. The Stair includes a comfortable built-in lift-up bench for storage. Beautifully detailed stained oak trim is highlighted throughout the home.

The Entry foyer provides an ample coat closet, as well as space for greeting guests. The unique front door includes operable sidelights for additional light and ventilation. This space opens to the Stair, Den, and Hall which leads to the primary living spaces and core of the home. The Stair includes a comfortable built-in lift-up bench for storage. Beautifully detailed stained oak trim is highlighted throughout the home.
玄関 (淡色無垢フローリング、黄色い壁、全タイプの壁の仕上げ) の写真
1
