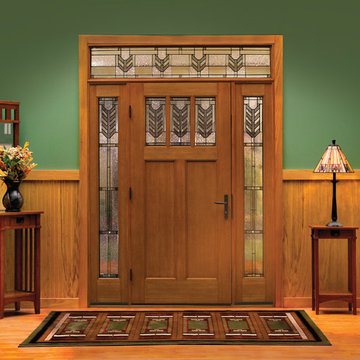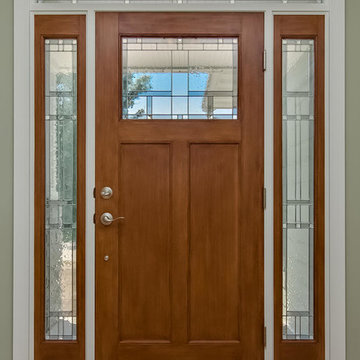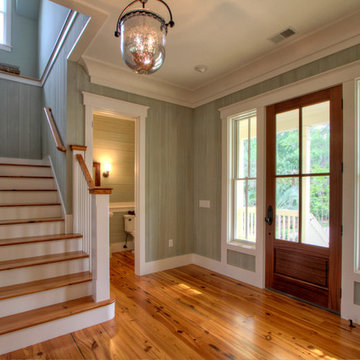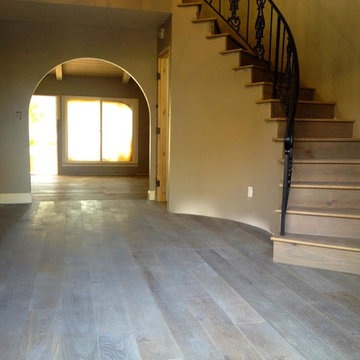玄関 (淡色無垢フローリング、木目調のドア、緑の壁) の写真
絞り込み:
資材コスト
並び替え:今日の人気順
写真 1〜20 枚目(全 25 枚)
1/4
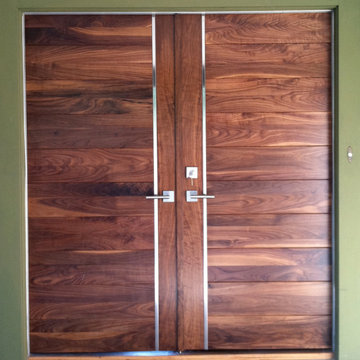
Walnut V Grooved Panels with Stainless Strip
ソルトレイクシティにあるお手頃価格の広いコンテンポラリースタイルのおしゃれな玄関ドア (緑の壁、淡色無垢フローリング、木目調のドア) の写真
ソルトレイクシティにあるお手頃価格の広いコンテンポラリースタイルのおしゃれな玄関ドア (緑の壁、淡色無垢フローリング、木目調のドア) の写真
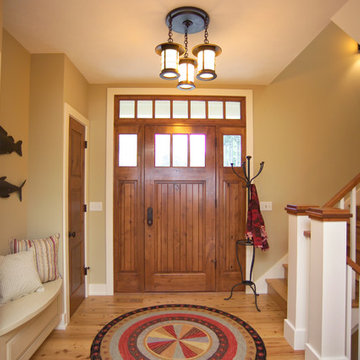
Inspired by the East Coast’s 19th-century Shingle Style homes, this updated waterfront residence boasts a friendly front porch as well as a dramatic, gabled roofline. Oval windows add nautical flair while a weathervane-topped cupola and carriage-style garage doors add character. Inside, an expansive first floor great room opens to a large kitchen and pergola-covered porch. The main level also features a dining room, master bedroom, home management center, mud room and den; the upstairs includes four family bedrooms and a large bonus room.
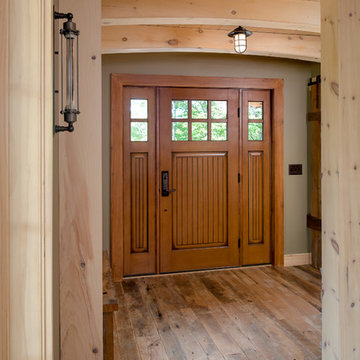
Kim Smith Photo of Buffalo-Architectural Photography
ニューヨークにあるラスティックスタイルのおしゃれな玄関ドア (緑の壁、淡色無垢フローリング、木目調のドア) の写真
ニューヨークにあるラスティックスタイルのおしゃれな玄関ドア (緑の壁、淡色無垢フローリング、木目調のドア) の写真
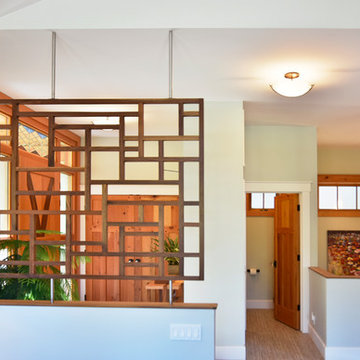
Photography by Heather Mace of RA+A
Architecture + Structural Engineering by Reynolds Ash + Associates.
アルバカーキにある中くらいなトラディショナルスタイルのおしゃれな玄関ロビー (緑の壁、淡色無垢フローリング、木目調のドア) の写真
アルバカーキにある中くらいなトラディショナルスタイルのおしゃれな玄関ロビー (緑の壁、淡色無垢フローリング、木目調のドア) の写真
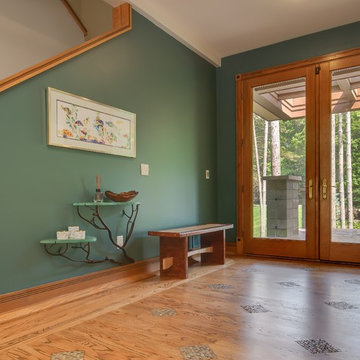
Photographer: Casey Spring
グランドラピッズにある広いトラディショナルスタイルのおしゃれな玄関ロビー (緑の壁、淡色無垢フローリング、木目調のドア、茶色い床) の写真
グランドラピッズにある広いトラディショナルスタイルのおしゃれな玄関ロビー (緑の壁、淡色無垢フローリング、木目調のドア、茶色い床) の写真

The front foyer is compact and as charming as ever. The criss cross beams in the ceiling give it character and it has everything a welcoming space needs. This view is from the dining room.
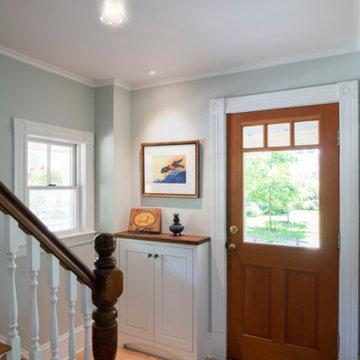
ボストンにある小さなトランジショナルスタイルのおしゃれな玄関ドア (緑の壁、淡色無垢フローリング、木目調のドア、マルチカラーの床) の写真
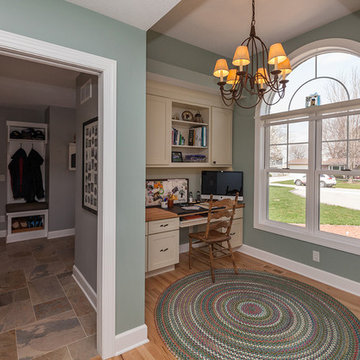
Entryway and open concept main level remodel - side entrance and mud room with a home office nook.
他の地域にある高級な広いコンテンポラリースタイルのおしゃれなマッドルーム (緑の壁、淡色無垢フローリング、木目調のドア、茶色い床) の写真
他の地域にある高級な広いコンテンポラリースタイルのおしゃれなマッドルーム (緑の壁、淡色無垢フローリング、木目調のドア、茶色い床) の写真
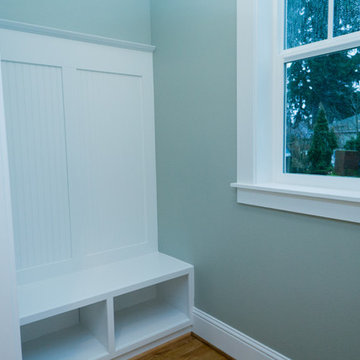
Jason Walchli
ポートランドにあるお手頃価格のトラディショナルスタイルのおしゃれなマッドルーム (緑の壁、淡色無垢フローリング、木目調のドア) の写真
ポートランドにあるお手頃価格のトラディショナルスタイルのおしゃれなマッドルーム (緑の壁、淡色無垢フローリング、木目調のドア) の写真
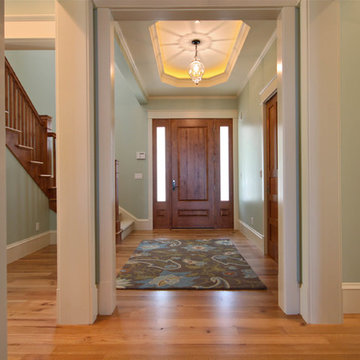
The main entry door aligns with the main center hall and lakeside access at the other end. Stairway wraps around to a second floor overlook.
Photo courtesy of Cottage Home, Inc.
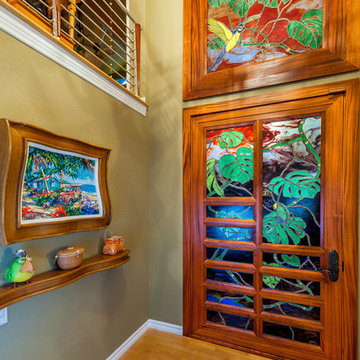
This is a custom front door made of teak and mahogany woods and stained glass. Bright colors and tropical plants and birds make this door unique.
サンディエゴにある小さなトロピカルスタイルのおしゃれな玄関ドア (緑の壁、淡色無垢フローリング、木目調のドア、ベージュの床) の写真
サンディエゴにある小さなトロピカルスタイルのおしゃれな玄関ドア (緑の壁、淡色無垢フローリング、木目調のドア、ベージュの床) の写真
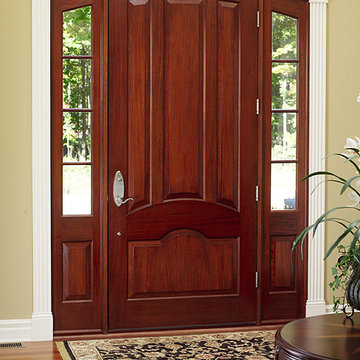
Upstate Door makes hand-crafted custom, semi-custom and standard interior and exterior doors from a full array of wood species and MDF materials.
Genuine Mahogany, 4-panel arch top door with custom mid-rail and 4-lite over panel sidelites
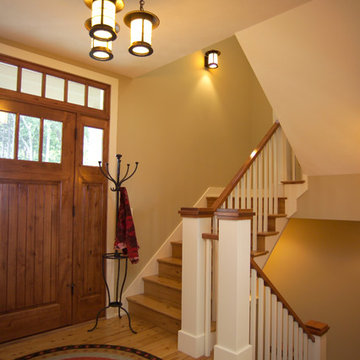
Inspired by the East Coast’s 19th-century Shingle Style homes, this updated waterfront residence boasts a friendly front porch as well as a dramatic, gabled roofline. Oval windows add nautical flair while a weathervane-topped cupola and carriage-style garage doors add character. Inside, an expansive first floor great room opens to a large kitchen and pergola-covered porch. The main level also features a dining room, master bedroom, home management center, mud room and den; the upstairs includes four family bedrooms and a large bonus room.
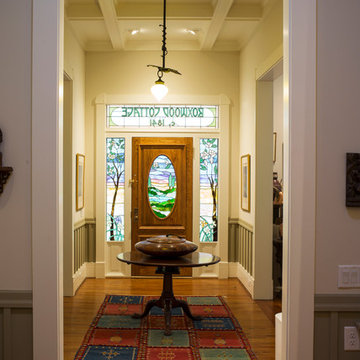
Trew Media, Tim Wheeler
アトランタにあるラグジュアリーな広いエクレクティックスタイルのおしゃれな玄関ドア (緑の壁、淡色無垢フローリング、木目調のドア) の写真
アトランタにあるラグジュアリーな広いエクレクティックスタイルのおしゃれな玄関ドア (緑の壁、淡色無垢フローリング、木目調のドア) の写真
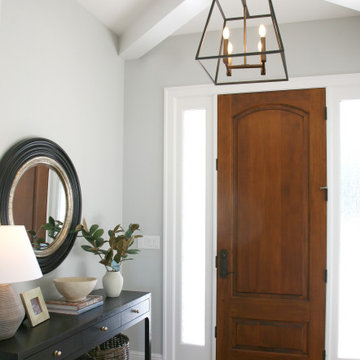
The stained front door is beautiful when paired with the thick coffered ceiling and trim detailing on this spectacular home. The round rug and front foyer table are perfectly appointed by the homeowner to greet guests.
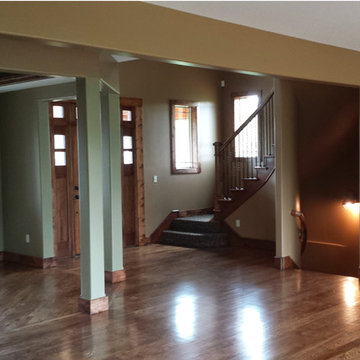
The focal point of this corner of the house is a radius staircase where the radius gets tighter when decending transitioning into a winder for the last 3 out of 4 stairs. The exterior radius wall on the staircase extends all 3 floors and includes a statue alcove between the second and third floor. The interior wall stacks a load beam in the foundation to support the main level floor load.
玄関 (淡色無垢フローリング、木目調のドア、緑の壁) の写真
1
