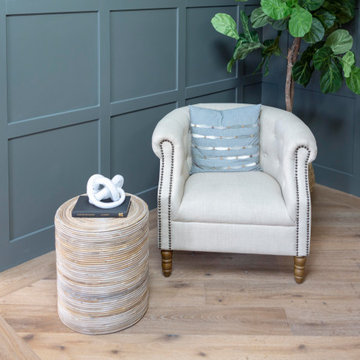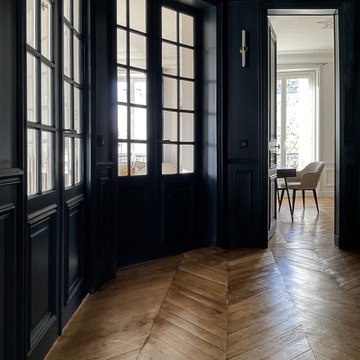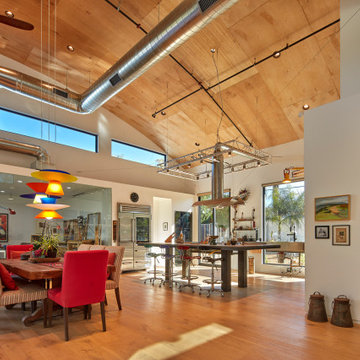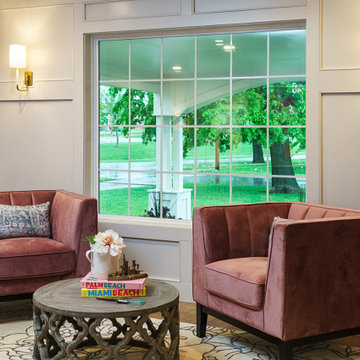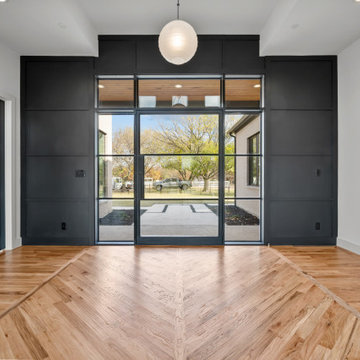玄関 (淡色無垢フローリング、テラコッタタイルの床、羽目板の壁) の写真
絞り込み:
資材コスト
並び替え:今日の人気順
写真 1〜20 枚目(全 204 枚)
1/4

This foyer feels very serene and inviting with the light walls and live sawn white oak flooring. Custom board and batten is added to the feature wall. Tons of sunlight greets this space with the clear glass sidelights.

サンフランシスコにある中くらいなトランジショナルスタイルのおしゃれな玄関ホール (ベージュの壁、淡色無垢フローリング、ベージュの床、羽目板の壁) の写真

Au sortir de la pandémie, de nombreuses surfaces commerciales se sont retrouvées désaffectées de leurs fonctions et occupants.
C’est ainsi que ce local à usage de bureaux fut acquis par les propriétaires dans le but de le convertir en appartement destiné à la location hôtelière.
Deux mots d’ordre pour cette transformation complète : élégance et raffinement, le tout en intégrant deux chambres et deux salles d’eau dans cet espace de forme carrée, dont seul un mur comportait des fenêtres.
Le travail du plan et de l’optimisation spatiale furent cruciaux dans cette rénovation, où les courbes ont naturellement pris place dans la forme des espaces et des agencements afin de fluidifier les circulations.
Moulures, parquet en Point de Hongrie et pierres naturelles se sont associées à la menuiserie et tapisserie sur mesure afin de créer un écrin fonctionnel et sophistiqué, où les lignes tantôt convexes, tantôt concaves, distribuent un appartement de trois pièces haut de gamme.
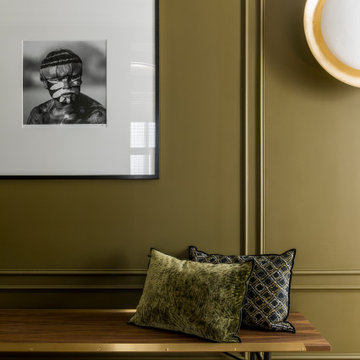
Photo : Romain Ricard
パリにある高級な広いコンテンポラリースタイルのおしゃれな玄関ロビー (緑の壁、淡色無垢フローリング、緑のドア、ベージュの床、羽目板の壁) の写真
パリにある高級な広いコンテンポラリースタイルのおしゃれな玄関ロビー (緑の壁、淡色無垢フローリング、緑のドア、ベージュの床、羽目板の壁) の写真

Magnificent pinnacle estate in a private enclave atop Cougar Mountain showcasing spectacular, panoramic lake and mountain views. A rare tranquil retreat on a shy acre lot exemplifying chic, modern details throughout & well-appointed casual spaces. Walls of windows frame astonishing views from all levels including a dreamy gourmet kitchen, luxurious master suite, & awe-inspiring family room below. 2 oversize decks designed for hosting large crowds. An experience like no other!
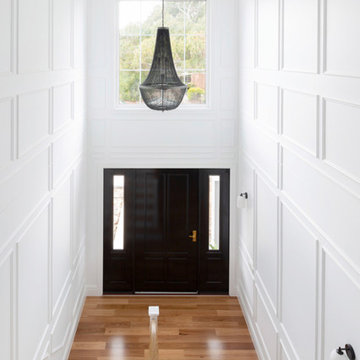
For this knock-down rebuild family home, the interior design aesthetic was Hampton’s style in the city. The brief for this home was traditional with a touch of modern. Effortlessly elegant and very detailed with a warm and welcoming vibe. Built by R.E.P Building. Photography by Hcreations.

Type : Appartement
Lieu : Paris 16e arrondissement
Superficie : 87 m²
Description : Rénovation complète d'un appartement bourgeois, création d'ambiance, élaboration des plans 2D, maquette 3D, suivi des travaux.
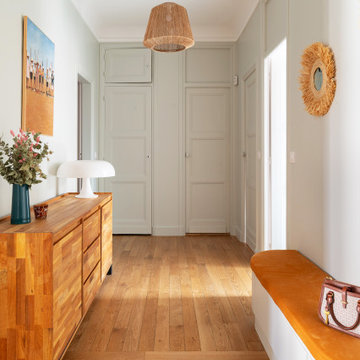
La grande entrée dessert toutes les pièces de l’appartement. On y retrouve le vert tendre de la bibliothèque sur les boiseries et les murs ainsi qu’une banquette cintrée réalisée sur mesure. Dans la cuisine, une deuxième banquette permet de dissimuler un radiateur et crée un espace repas très agréable avec un décor panoramique sur les murs.
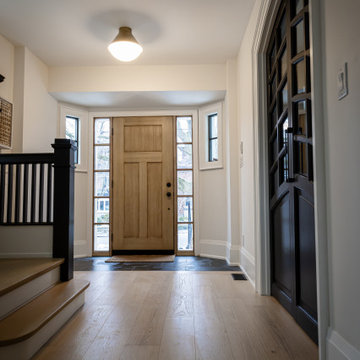
Entrance to the office on the right side. These solid wood arched doors were bought from an antique shop. We painted them and had new glass inserts installed. The front door was also replaced with a new solid wood door with two side lights, and we installed heated flooring in the front as well (the landing is a slate tile).
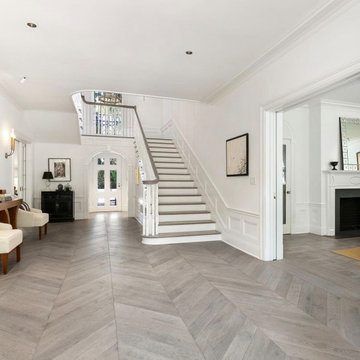
The foyer of a Pasadena Colonial residence listed on the National Register of Historic Landmarks. To address the likes and needs of a young family, JTID INC modernized the home while retaining all of its significant architectural details. Furniture by others.
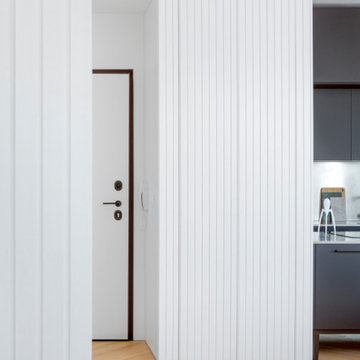
Vista dell'ingresso con cappottiera su misura
ボローニャにあるお手頃価格の中くらいなコンテンポラリースタイルのおしゃれな玄関 (白い壁、淡色無垢フローリング、白いドア、折り上げ天井、羽目板の壁) の写真
ボローニャにあるお手頃価格の中くらいなコンテンポラリースタイルのおしゃれな玄関 (白い壁、淡色無垢フローリング、白いドア、折り上げ天井、羽目板の壁) の写真
玄関 (淡色無垢フローリング、テラコッタタイルの床、羽目板の壁) の写真
1

