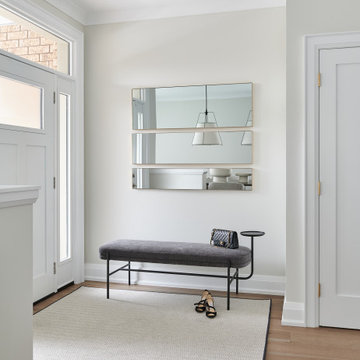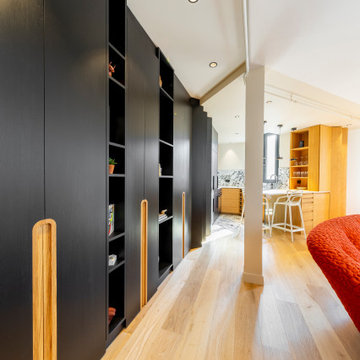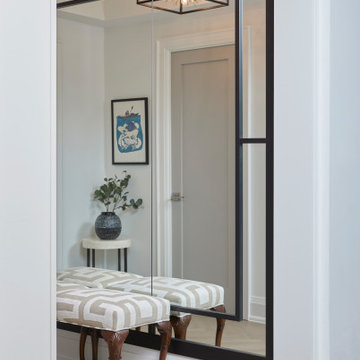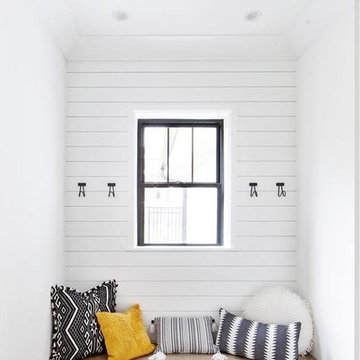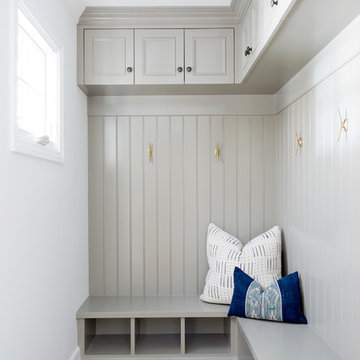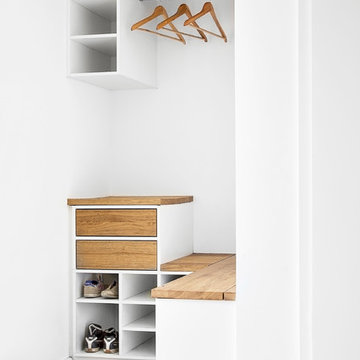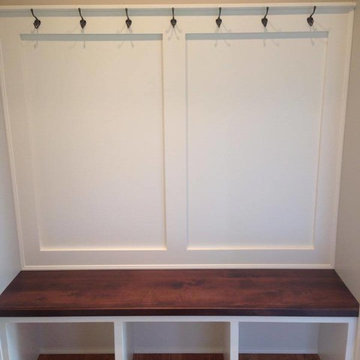小さな玄関 (淡色無垢フローリング、テラコッタタイルの床) の写真
絞り込み:
資材コスト
並び替え:今日の人気順
写真 1〜20 枚目(全 2,059 枚)
1/4

A custom walnut slat wall feature elevates this mudroom wall while providing easily accessible hooks.
シカゴにある小さなコンテンポラリースタイルのおしゃれなマッドルーム (白い壁、淡色無垢フローリング、茶色い床、板張り壁) の写真
シカゴにある小さなコンテンポラリースタイルのおしゃれなマッドルーム (白い壁、淡色無垢フローリング、茶色い床、板張り壁) の写真

Projet d'optimisation d'une entrée. Les clients souhaitaient une entrée pour ranger toutes leur affaires, que rien ne traînent. Il fallait aussi trouver une solution pour ranger les BD sans qu'ils prennent trop de place. J'ai proposé un meuble sur mesure pour pouvoir ranger toutes les affaires d'une entrée (manteau, chaussures, vide-poche,accessoires, sac de sport....) et déporter les BD sur un couloir non exploité. J'ai proposé une ambiance cocon nature avec un vert de caractère pour mettre en valeur le parquet en point de hongrie. Un fond orac decor et des éléments de décoration aux formes organiques avec des touches laitonnées. L'objectif était d'agrandir visuellement cette pièce avec un effet wahou.

Client wanted to have a clean well organized space where family could take shoes off and hang jackets and bags. We designed a perfect mud room space for them.
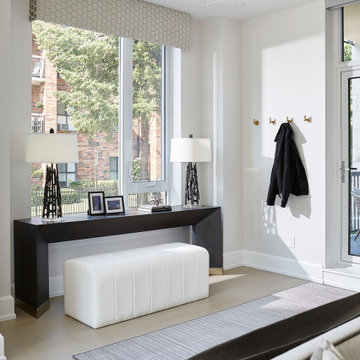
A unique side entry in this walk out condo.
トロントにある小さなトランジショナルスタイルのおしゃれな玄関ホール (白い壁、淡色無垢フローリング、グレーの床) の写真
トロントにある小さなトランジショナルスタイルのおしゃれな玄関ホール (白い壁、淡色無垢フローリング、グレーの床) の写真

Midcentury Modern inspired new build home. Color, texture, pattern, interesting roof lines, wood, light!
デトロイトにあるラグジュアリーな小さなミッドセンチュリースタイルのおしゃれなマッドルーム (白い壁、淡色無垢フローリング、濃色木目調のドア、茶色い床) の写真
デトロイトにあるラグジュアリーな小さなミッドセンチュリースタイルのおしゃれなマッドルーム (白い壁、淡色無垢フローリング、濃色木目調のドア、茶色い床) の写真

他の地域にある高級な小さなカントリー風のおしゃれなマッドルーム (グレーの壁、淡色無垢フローリング、黒いドア、グレーの床、塗装板張りの壁) の写真
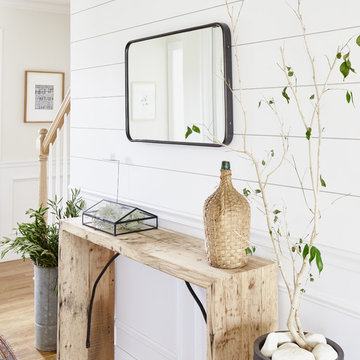
Custom design entranceway
ブリッジポートにある低価格の小さなモダンスタイルのおしゃれな玄関ロビー (白い壁、淡色無垢フローリング、白いドア、茶色い床) の写真
ブリッジポートにある低価格の小さなモダンスタイルのおしゃれな玄関ロビー (白い壁、淡色無垢フローリング、白いドア、茶色い床) の写真
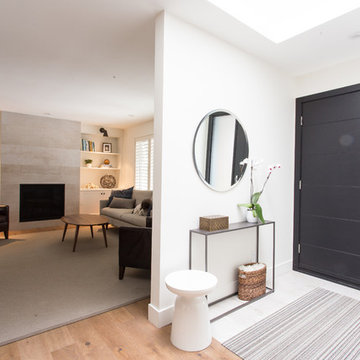
Whether you are coming or going, this foyer is welcoming and the narrow entrance table adds a minimalistic design feel to the space.
トロントにあるお手頃価格の小さなミッドセンチュリースタイルのおしゃれな玄関ロビー (白い壁、淡色無垢フローリング、黒いドア) の写真
トロントにあるお手頃価格の小さなミッドセンチュリースタイルのおしゃれな玄関ロビー (白い壁、淡色無垢フローリング、黒いドア) の写真

The kitchen in this 1950’s home needed a complete overhaul. It was dark, outdated and inefficient.
The homeowners wanted to give the space a modern feel without losing the 50’s vibe that is consistent throughout the rest of the home.
The homeowner’s needs included:
- Working within a fixed space, though reconfiguring or moving walls was okay
- Incorporating work space for two chefs
- Creating a mudroom
- Maintaining the existing laundry chute
- A concealed trash receptacle
The new kitchen makes use of every inch of space. To maximize counter and cabinet space, we closed in a second exit door and removed a wall between the kitchen and family room. This allowed us to create two L shaped workspaces and an eat-in bar space. A new mudroom entrance was gained by capturing space from an existing closet next to the main exit door.
The industrial lighting fixtures and wrought iron hardware bring a modern touch to this retro space. Inset doors on cabinets and beadboard details replicate details found throughout the rest of this 50’s era house.
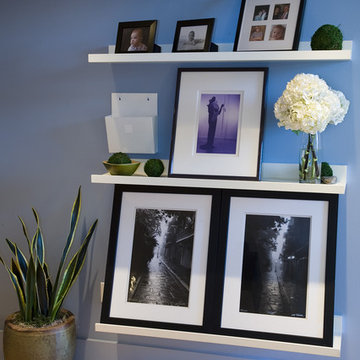
White floating shelves to display photos, artwork, and to drop mail and keys when entering house.
サンフランシスコにあるお手頃価格の小さなコンテンポラリースタイルのおしゃれな玄関ホール (青い壁、淡色無垢フローリング) の写真
サンフランシスコにあるお手頃価格の小さなコンテンポラリースタイルのおしゃれな玄関ホール (青い壁、淡色無垢フローリング) の写真
小さな玄関 (淡色無垢フローリング、テラコッタタイルの床) の写真
1

