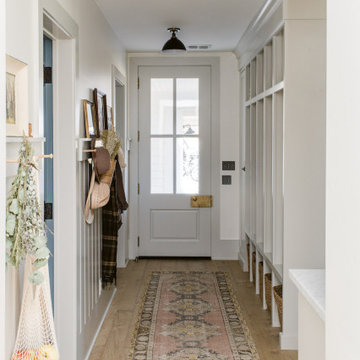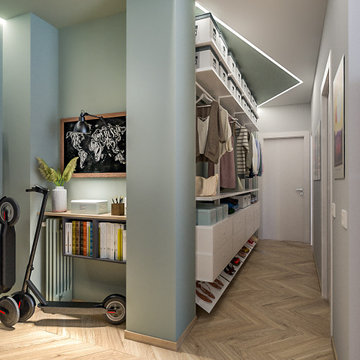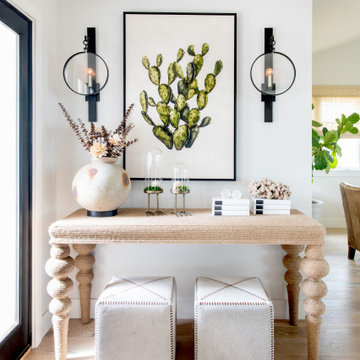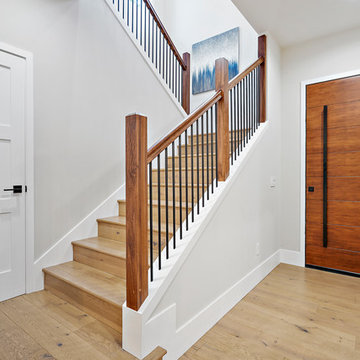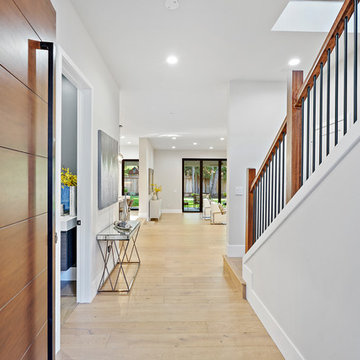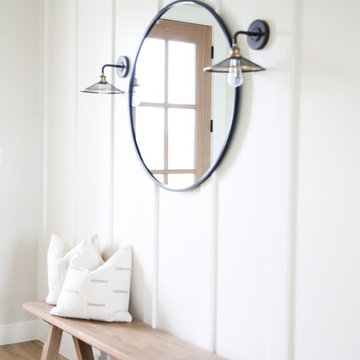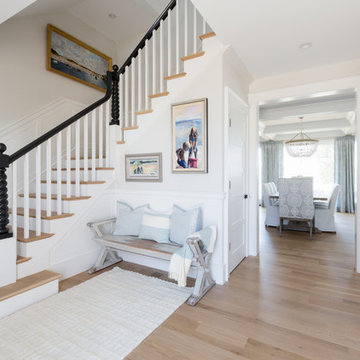玄関 (淡色無垢フローリング、畳) の写真
絞り込み:
資材コスト
並び替え:今日の人気順
写真 1181〜1200 枚目(全 15,544 枚)
1/3

The entryway view looking into the kitchen. A column support provides separation from the front door. The central staircase walls were scaled back to create an open feeling. The bottom treads are new waxed white oak to match the flooring.
Photography by Michael P. Lefebvre

シカゴにあるラグジュアリーな中くらいなトランジショナルスタイルのおしゃれなマッドルーム (白い壁、淡色無垢フローリング、木目調のドア、グレーの床、パネル壁) の写真
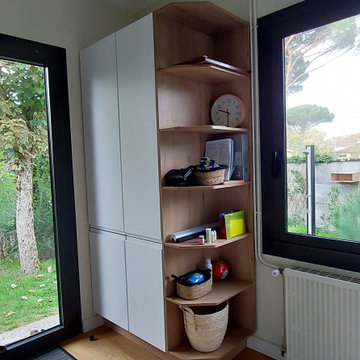
Armoires à l'entrée avec barre de penderie et tiroirs à chaussures intégrés et dans l'autre on cache les balais et l'aspirateur....
ボルドーにあるお手頃価格の中くらいなビーチスタイルのおしゃれな玄関ドア (白い壁、淡色無垢フローリング、ガラスドア、ベージュの床) の写真
ボルドーにあるお手頃価格の中くらいなビーチスタイルのおしゃれな玄関ドア (白い壁、淡色無垢フローリング、ガラスドア、ベージュの床) の写真
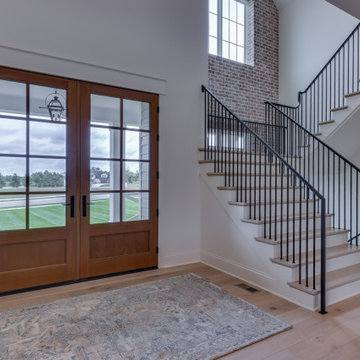
Photos by Mark Myers of Myers Imaging
インディアナポリスにある高級なおしゃれな玄関ドア (白い壁、淡色無垢フローリング、レンガ壁) の写真
インディアナポリスにある高級なおしゃれな玄関ドア (白い壁、淡色無垢フローリング、レンガ壁) の写真
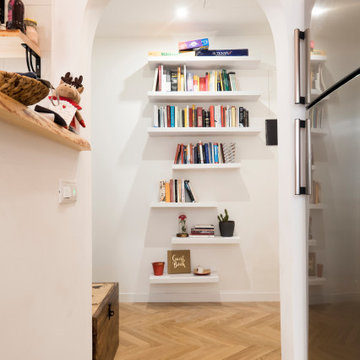
Dall'ingresso si accede allo spazio principale del salotto tramite un passaggio ad arco che permette di avere uno sguardo su tutto l'ambiente.
ローマにあるお手頃価格の小さなエクレクティックスタイルのおしゃれな玄関ロビー (白い壁、淡色無垢フローリング) の写真
ローマにあるお手頃価格の小さなエクレクティックスタイルのおしゃれな玄関ロビー (白い壁、淡色無垢フローリング) の写真
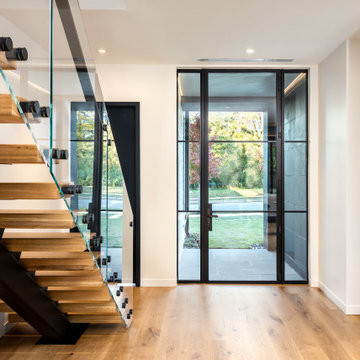
Contemporary Entry, Floating Staircase
他の地域にあるコンテンポラリースタイルのおしゃれな玄関ロビー (淡色無垢フローリング、ガラスドア) の写真
他の地域にあるコンテンポラリースタイルのおしゃれな玄関ロビー (淡色無垢フローリング、ガラスドア) の写真
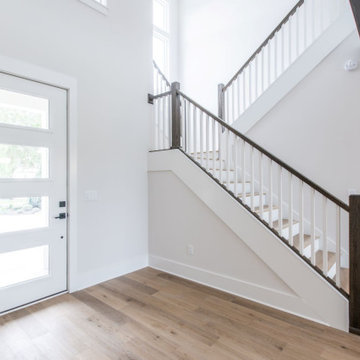
DreamDesign®49 is a modern lakefront Anglo-Caribbean style home in prestigious Pablo Creek Reserve. The 4,352 SF plan features five bedrooms and six baths, with the master suite and a guest suite on the first floor. Most rooms in the house feature lake views. The open-concept plan features a beamed great room with fireplace, kitchen with stacked cabinets, California island and Thermador appliances, and a working pantry with additional storage. A unique feature is the double staircase leading up to a reading nook overlooking the foyer. The large master suite features James Martin vanities, free standing tub, huge drive-through shower and separate dressing area. Upstairs, three bedrooms are off a large game room with wet bar and balcony with gorgeous views. An outdoor kitchen and pool make this home an entertainer's dream.
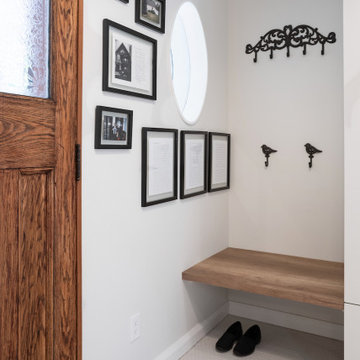
A truly special property located in a sought after Toronto neighbourhood, this large family home renovation sought to retain the charm and history of the house in a contemporary way. The full scale underpin and large rear addition served to bring in natural light and expand the possibilities of the spaces. A vaulted third floor contains the master bedroom and bathroom with a cozy library/lounge that walks out to the third floor deck - revealing views of the downtown skyline. A soft inviting palate permeates the home but is juxtaposed with punches of colour, pattern and texture. The interior design playfully combines original parts of the home with vintage elements as well as glass and steel and millwork to divide spaces for working, relaxing and entertaining. An enormous sliding glass door opens the main floor to the sprawling rear deck and pool/hot tub area seamlessly. Across the lawn - the garage clad with reclaimed barnboard from the old structure has been newly build and fully rough-in for a potential future laneway house.
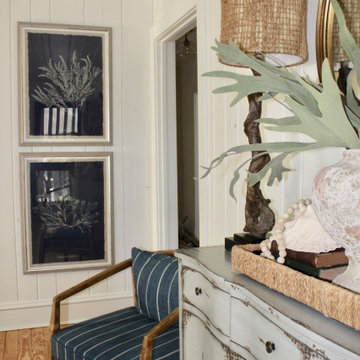
Creating an entry with the use of furniture, mirror and accessories. Vintage beach house c. 1935
アトランタにあるお手頃価格の小さなおしゃれな玄関ロビー (白い壁、淡色無垢フローリング、黒いドア、ベージュの床) の写真
アトランタにあるお手頃価格の小さなおしゃれな玄関ロビー (白い壁、淡色無垢フローリング、黒いドア、ベージュの床) の写真

New construction of a 3,100 square foot single-story home in a modern farmhouse style designed by Arch Studio, Inc. licensed architects and interior designers. Built by Brooke Shaw Builders located in the charming Willow Glen neighborhood of San Jose, CA.
Architecture & Interior Design by Arch Studio, Inc.
Photography by Eric Rorer
玄関 (淡色無垢フローリング、畳) の写真
60

