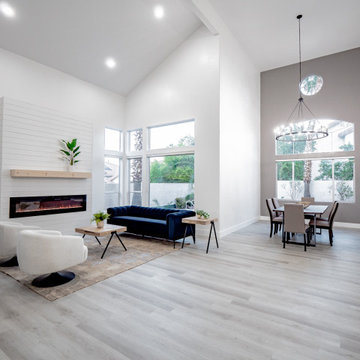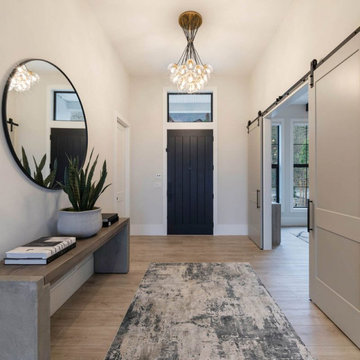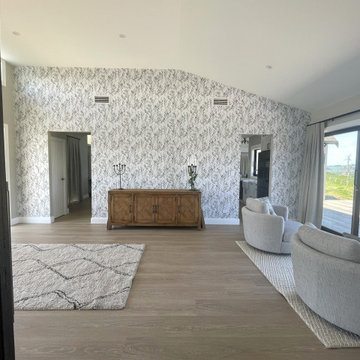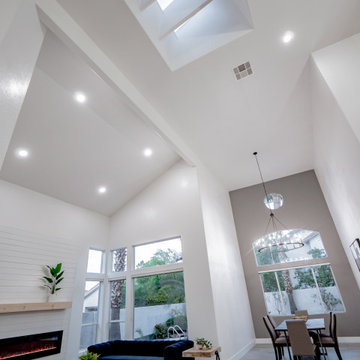巨大な玄関 (ラミネートの床、白い壁) の写真
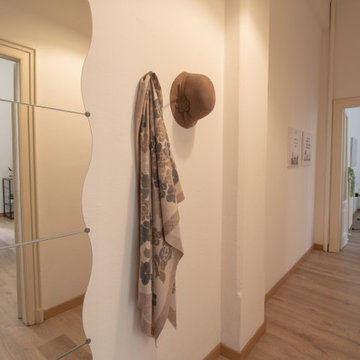
Corridoio ampio e spazioso
ミラノにある低価格の巨大なトラディショナルスタイルのおしゃれな玄関ホール (白い壁、ラミネートの床、ベージュの床) の写真
ミラノにある低価格の巨大なトラディショナルスタイルのおしゃれな玄関ホール (白い壁、ラミネートの床、ベージュの床) の写真
Often overlooked, the entry is one of the most important spaces in your home. It is the area that welcomes your guests into your home, sets the mood for the rest of your home, and might be the only part your visitors see. The entryway in our Eagle Mountain Custom has 19' ceilings and opens up to living spaces on all sides. There is enough storage to keep your daily life organized right by the front door.
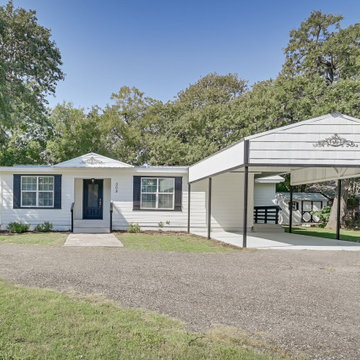
Located in the heart of the historic district of Cleburne, enjoy the tree lined streets while you are walking distance to shops, boutiques, museums, cafes & dining. Also close to Lake Cleburne State Park. This move-in ready home offers 21st century living for those who long for cozy, quiet neighborhoods.
Experience custom craftsmanship both inside and out! This home boasts beautiful cedar beams, spacious interiors and weather-resistant exteriors.
Stunning front entry with beautiful glass & iron front door. Walking in, you are greeted with a beautiful set of glass French doors that lead to a separate formal dining area with a crystal chandelier.
Take gourmet to the next level in a chef’s kitchen that features a very large island and spacious countertops with granite, Subway tile backsplash, Bausch stainless range hood, large pantry and plenty of cabinet space. New Whirlpool Gold appliances, Kohler double stainless sink & Moen Stainless faucet. Cozy breakfast area with whitewashed shiplap wall. Just off of the kitchen, there is a private patio where you can sit & enjoy your morning coffee while enjoying the chirp of the birds & beautiful mature trees.
Featuring a spacious main living area, this open concept home has a beautiful whitewashed shiplap feature wall with hidden shiplap doors. One leads to the beautiful half bath with granite counter and Moroccan tile floor while the other leads to the laundry-utility room with side entrance that leads to the covered parking area.
In the master suite, you'll feel like you're in a spa resort with cedar beams and the master bath featuring classic timeless marble tile, extra long claw-foot tub with a beautiful crystal chandelier above you, Moroccan tile touches and a beautiful glass block window, floating vanity cabinet with classic marble top, Kohler fixtures and classy, silver backed mirrors and a fabulous cedar walk-in-closet. On the back side of the home are 2 very spacious bedrooms with large closets. There is another full bath between the 2 bedrooms with classic marble tile floor, walls, countertop & features Moroccan tile bath surround with Kohler brushed nickel fixtures.
This 1920 Craftsman has all of the modern conveniences and was updated with energy efficiency in mind with new HVAC, 50 gallon water heater, a NEST smart thermostat, new radiant barrier metal roof, exterior is wrapped in Sherwin Williams radiant barrier Super Paint, new energy efficient windows & new insulation throughout the house. The entire home has all new electric and new plumbing as well. Rest at ease knowing that everything in your newly renovated home comes with a full manufacturers warranty.
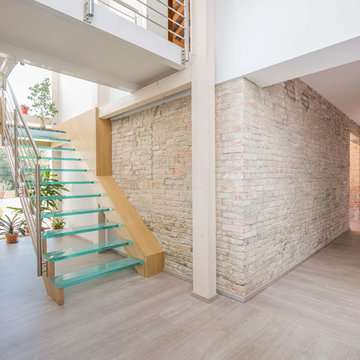
Ingresso alla Villa, con recupero delle pareti in mattoni preesistenti.
他の地域にある巨大な地中海スタイルのおしゃれな玄関ロビー (白い壁、ラミネートの床、茶色い床) の写真
他の地域にある巨大な地中海スタイルのおしゃれな玄関ロビー (白い壁、ラミネートの床、茶色い床) の写真
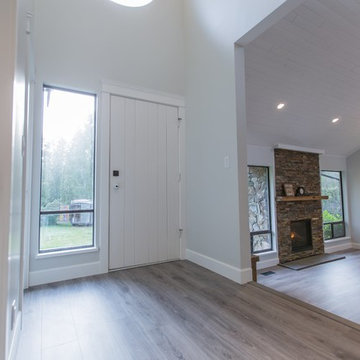
Renovation work by DMC Contracting.
Space planning, layout, and kitchen and bathroom design by Draft On Site Services.
バンクーバーにある巨大なモダンスタイルのおしゃれな玄関ドア (白い壁、ラミネートの床、白いドア、茶色い床) の写真
バンクーバーにある巨大なモダンスタイルのおしゃれな玄関ドア (白い壁、ラミネートの床、白いドア、茶色い床) の写真
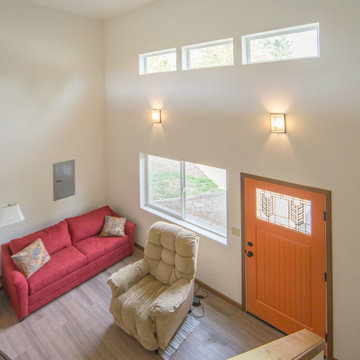
Enter the front door into the living room.
ポートランドにある巨大なモダンスタイルのおしゃれな玄関ドア (白い壁、ラミネートの床、オレンジのドア、茶色い床) の写真
ポートランドにある巨大なモダンスタイルのおしゃれな玄関ドア (白い壁、ラミネートの床、オレンジのドア、茶色い床) の写真
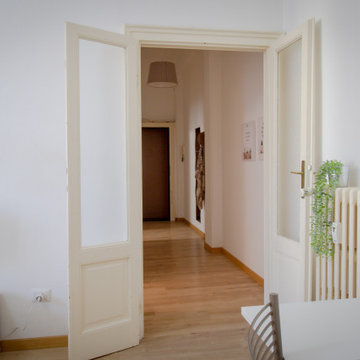
vista su corridoio
ミラノにある低価格の巨大なトラディショナルスタイルのおしゃれなマッドルーム (白い壁、ラミネートの床、白いドア、ベージュの床) の写真
ミラノにある低価格の巨大なトラディショナルスタイルのおしゃれなマッドルーム (白い壁、ラミネートの床、白いドア、ベージュの床) の写真
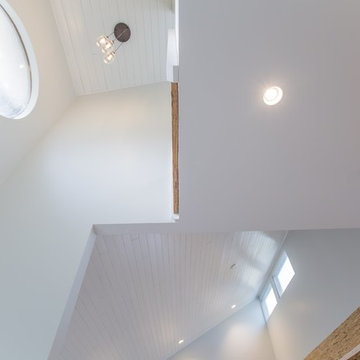
Renovation work by DMC Contracting.
Space planning, layout, and kitchen and bathroom design by Draft On Site Services.
バンクーバーにある巨大なモダンスタイルのおしゃれな玄関ドア (白い壁、ラミネートの床、白いドア、茶色い床) の写真
バンクーバーにある巨大なモダンスタイルのおしゃれな玄関ドア (白い壁、ラミネートの床、白いドア、茶色い床) の写真
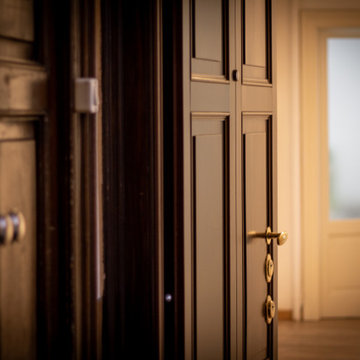
dettaglio di porta di ingresso.
ミラノにある低価格の巨大なトラディショナルスタイルのおしゃれな玄関ホール (白い壁、ラミネートの床、木目調のドア、ベージュの床) の写真
ミラノにある低価格の巨大なトラディショナルスタイルのおしゃれな玄関ホール (白い壁、ラミネートの床、木目調のドア、ベージュの床) の写真
巨大な玄関 (ラミネートの床、白い壁) の写真
1
