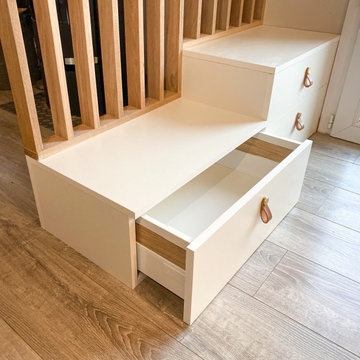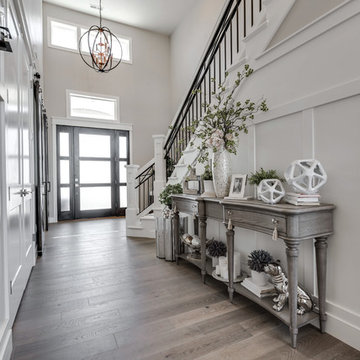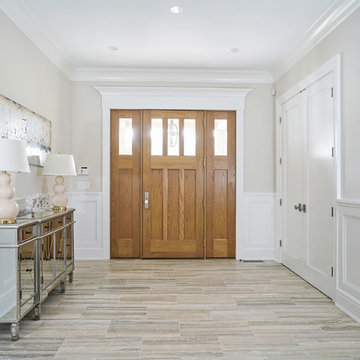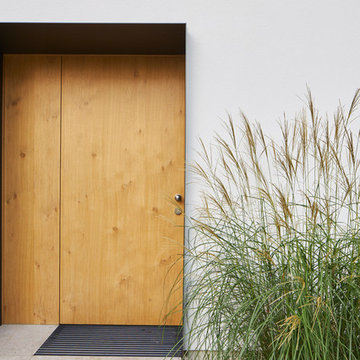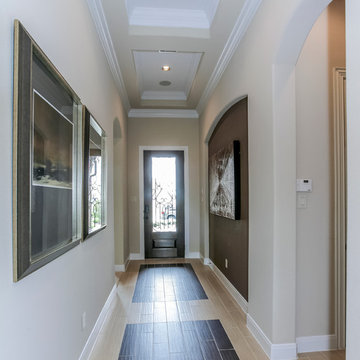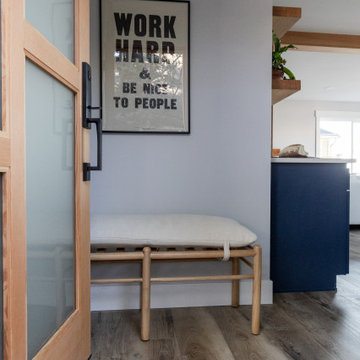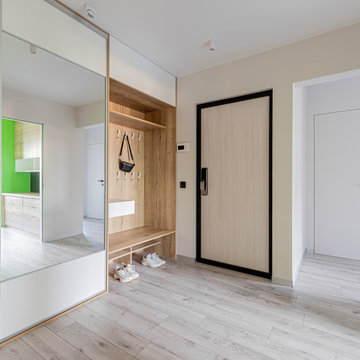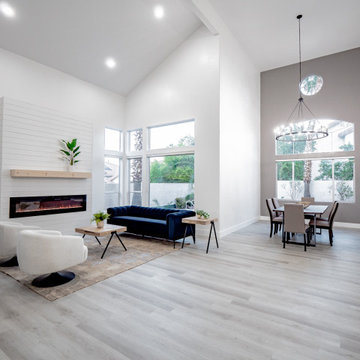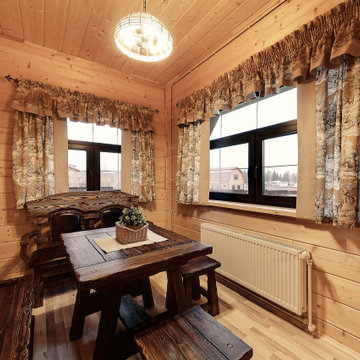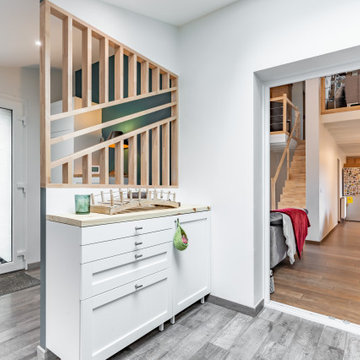玄関 (ラミネートの床、ガラスドア、淡色木目調のドア) の写真

他の地域にある高級な中くらいなコンテンポラリースタイルのおしゃれな玄関ホール (白い壁、ラミネートの床、ガラスドア、ベージュの床、折り上げ天井、壁紙) の写真

This new contemporary reception area with herringbone flooring for good acoustics and a wooden reception desk to reflect Bird & Lovibonds solid and reliable reputation is light and inviting. By painting the wall in two colours, the attention is drawn away from the electric ventilation system and drawn to the furniture and Bird & Lovibond's signage.

The custom design of this staircase houses the fridge, two bookshelves, two cabinets, a cubby, and a small closet for hanging clothes. Hawaiian mango wood stair treads lead up to a generously lofty sleeping area with a custom-built queen bed frame with six built-in storage drawers. Exposed stained ceiling beams add warmth and character to the kitchen. Two seven-foot-long counters extend the kitchen on either side- both with tiled backsplashes and giant awning windows. Because of the showers unique structure, it is paced in the center of the bathroom becoming a beautiful blue-tile focal point. This coastal, contemporary Tiny Home features a warm yet industrial style kitchen with stainless steel counters and husky tool drawers with black cabinets. the silver metal counters are complimented by grey subway tiling as a backsplash against the warmth of the locally sourced curly mango wood windowsill ledge. I mango wood windowsill also acts as a pass-through window to an outdoor bar and seating area on the deck. Entertaining guests right from the kitchen essentially makes this a wet-bar. LED track lighting adds the right amount of accent lighting and brightness to the area. The window is actually a french door that is mirrored on the opposite side of the kitchen. This kitchen has 7-foot long stainless steel counters on either end. There are stainless steel outlet covers to match the industrial look. There are stained exposed beams adding a cozy and stylish feeling to the room. To the back end of the kitchen is a frosted glass pocket door leading to the bathroom. All shelving is made of Hawaiian locally sourced curly mango wood. A stainless steel fridge matches the rest of the style and is built-in to the staircase of this tiny home. Dish drying racks are hung on the wall to conserve space and reduce clutter.

This beloved nail salon and spa by many locals has transitioned its products to all-natural and non-toxic to enhance the quality of their services and the wellness of their customers. With that as the focus, the interior design was created with many live plants as well as earth elements throughout to reflect this transition.
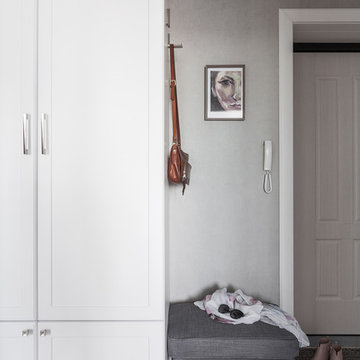
Портал входной двери оформлен также как межкомнатные двери. На стенах обои, белая корпусная мебель изготавливалась под заказ.
他の地域にあるお手頃価格の小さなトランジショナルスタイルのおしゃれな玄関ドア (グレーの壁、ラミネートの床、淡色木目調のドア、ベージュの床) の写真
他の地域にあるお手頃価格の小さなトランジショナルスタイルのおしゃれな玄関ドア (グレーの壁、ラミネートの床、淡色木目調のドア、ベージュの床) の写真
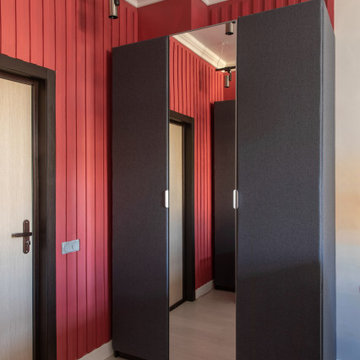
モスクワにある低価格の小さなコンテンポラリースタイルのおしゃれな玄関ドア (赤い壁、ラミネートの床、淡色木目調のドア、ベージュの床、羽目板の壁) の写真
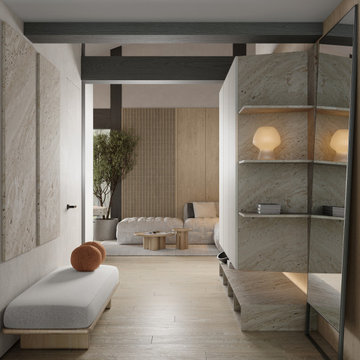
モスクワにある高級な中くらいなコンテンポラリースタイルのおしゃれな玄関 (ベージュの壁、ラミネートの床、ガラスドア、ベージュの床、表し梁、壁紙) の写真
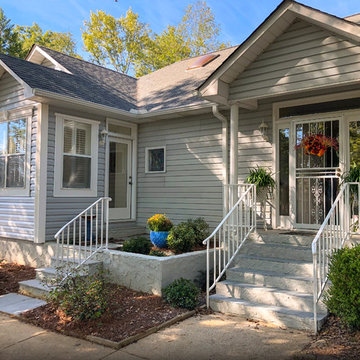
Home Remodeling Birmingham Alabama
Oak Alley Design Build
Vestavia Entryway/Sunroom
Griswold Photography
Garden Entryway
バーミングハムにあるお手頃価格の小さなトラディショナルスタイルのおしゃれな玄関ドア (グレーの壁、ラミネートの床、ガラスドア、茶色い床) の写真
バーミングハムにあるお手頃価格の小さなトラディショナルスタイルのおしゃれな玄関ドア (グレーの壁、ラミネートの床、ガラスドア、茶色い床) の写真

When transforming this large warehouse into the home base for a security company, it was important to maintain the historic integrity of the building, as well as take security considerations into account. Selections were made to stay within historic preservation guidelines, working around and with existing architectural elements. This led us to finding creative solutions for floor plans and furniture to fit around the original railroad track beams that cut through the walls, as well as fantastic light fixtures that worked around rafters and with the existing wiring. Utilizing what was available, the entry stairway steps were created from original wood beams that were salvaged.
The building was empty when the remodel began: gutted, and without a second floor. This blank slate allowed us to fully realize the vision of our client - a 50+ year veteran of the fire department - to reflect a connection with emergency responders, and to emanate confidence and safety. A firepole was installed in the lobby which is now complete with a retired fire truck.
玄関 (ラミネートの床、ガラスドア、淡色木目調のドア) の写真
1

