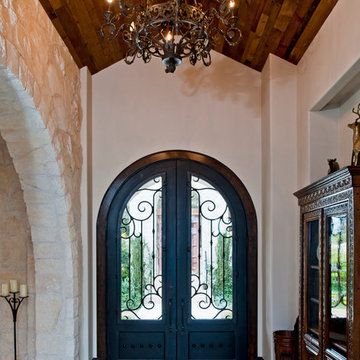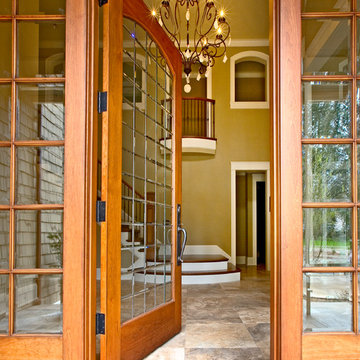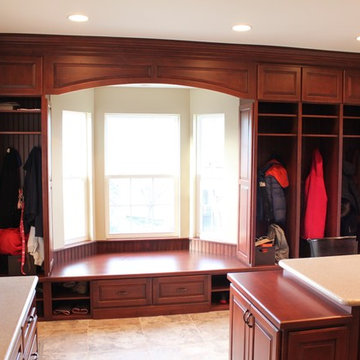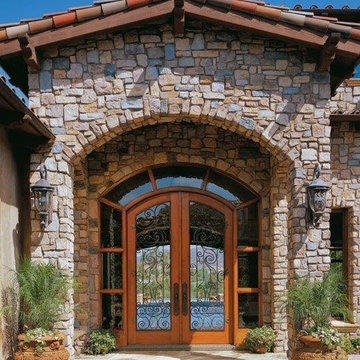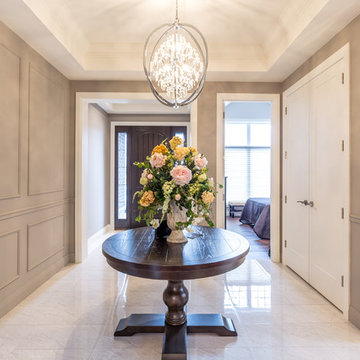巨大な玄関 (ラミネートの床、トラバーチンの床) の写真
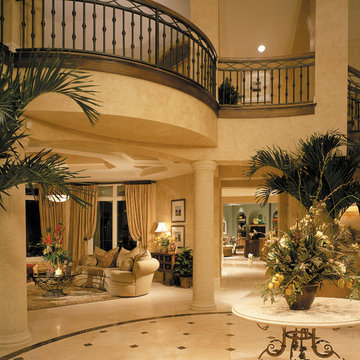
The Sater Design Collection's luxury, Mediterranean home plan "Prestonwood" (Plan #6922). http://saterdesign.com/product/prestonwood/
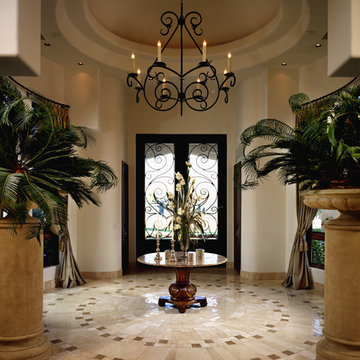
This home shows the craftsmenship and dedication Fratantoni Luxury Estates takes on each and every aspect of a home.
Follow us on Facebook, Pinterest, Instagram and Twitter for more inspirational photos and updates!!
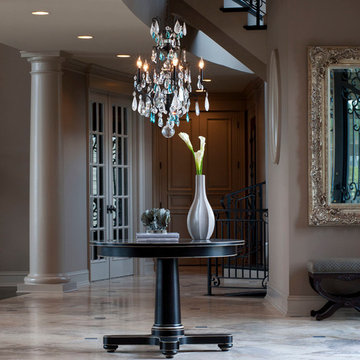
This stunning entrance spand's across the entire footprint of this home which adds to the appeal of this atypical front foyer.
デトロイトにあるラグジュアリーな巨大なトランジショナルスタイルのおしゃれな玄関ロビー (ベージュの壁、トラバーチンの床、グレーのドア) の写真
デトロイトにあるラグジュアリーな巨大なトランジショナルスタイルのおしゃれな玄関ロビー (ベージュの壁、トラバーチンの床、グレーのドア) の写真
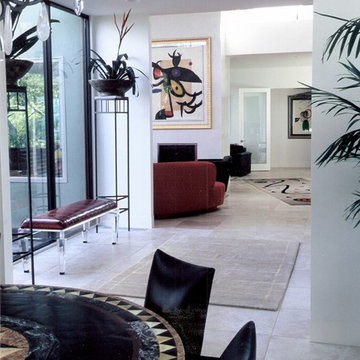
Photo: Sherry Garrett Design
This photo captures the open floor plan between the dining room, entry, living room, and sitting room behind double fireplace. Custom dining table by Sherry Garrett Design. Acrylic bench & pedestals available through Sherry Garrett Design.
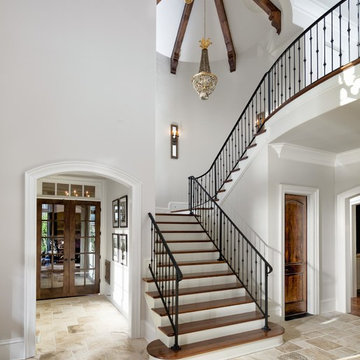
Photographer - Marty Paoletta
ナッシュビルにある高級な巨大な地中海スタイルのおしゃれな玄関ロビー (白い壁、トラバーチンの床、濃色木目調のドア、ベージュの床) の写真
ナッシュビルにある高級な巨大な地中海スタイルのおしゃれな玄関ロビー (白い壁、トラバーチンの床、濃色木目調のドア、ベージュの床) の写真
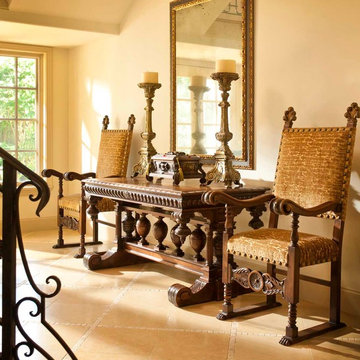
Dan Piassick Photography
ダラスにあるラグジュアリーな巨大な地中海スタイルのおしゃれな玄関ロビー (トラバーチンの床、木目調のドア) の写真
ダラスにあるラグジュアリーな巨大な地中海スタイルのおしゃれな玄関ロビー (トラバーチンの床、木目調のドア) の写真
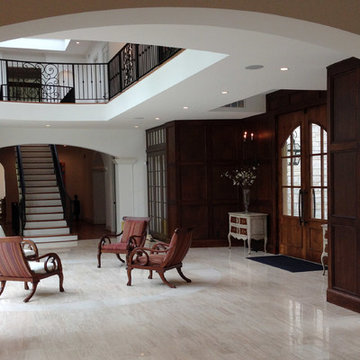
Whole-house renovation to existing Indian Hill home. Prior to the renovation, the Scaninavian-modern interiors felt cold and cavernous. In order to make this home work for a family, we brought the spaces down to a more livable scale and used natural materials like wood and stone to make the home warm and welcoming.
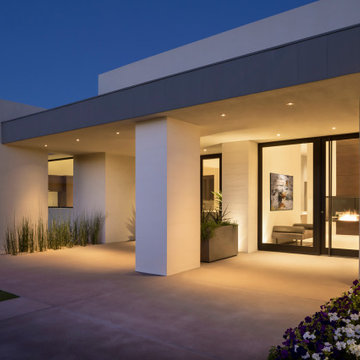
Pristine combed-face white limestone clad walls, a custom oversized glass pivot door, and a double-sided entry fireplace offer a zen-like welcome to guests.
Project Details // White Box No. 2
Architecture: Drewett Works
Builder: Argue Custom Homes
Interior Design: Ownby Design
Landscape Design (hardscape): Greey | Pickett
Landscape Design: Refined Gardens
Photographer: Jeff Zaruba
See more of this project here: https://www.drewettworks.com/white-box-no-2/
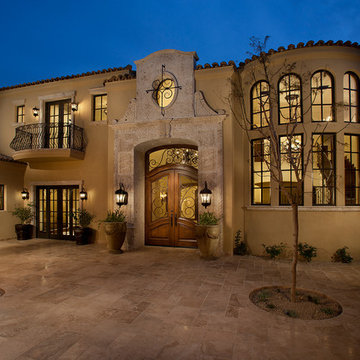
Spanish Colonial home designed by Fratantoni Interior Designers.
Follow us on Instagram and Facebook for more inspirational photos!!
フェニックスにあるラグジュアリーな巨大なおしゃれな玄関ロビー (ベージュの壁、トラバーチンの床、ガラスドア) の写真
フェニックスにあるラグジュアリーな巨大なおしゃれな玄関ロビー (ベージュの壁、トラバーチンの床、ガラスドア) の写真
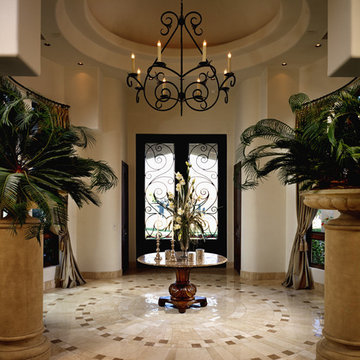
Modern/Contemporary Luxury Home By Fratantoni Interior Designer!
Follow us on Twitter, Facebook, Instagram and Pinterest for more inspiring photos and behind the scenes looks!!
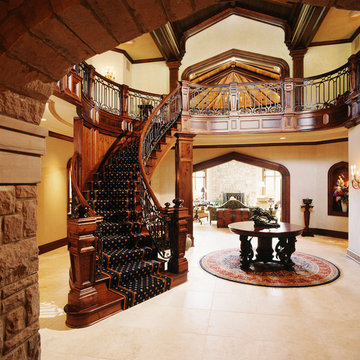
A beautiful stairway spirals from the second floor to the entry below expansive ceilings that are found throughout this area.
Photo by Fisheye Studios, Hiawatha, Iowa
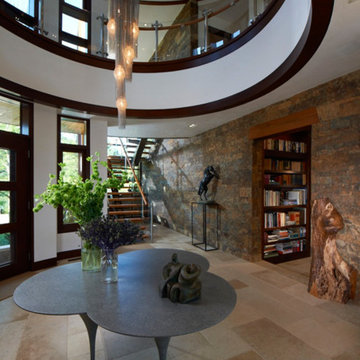
The beauty of this sunroom’s design is the flow from interior to exterior living. The header is handcrafted from the children’s tree, as well as the stair threads and other freestanding pieces in the foyer.
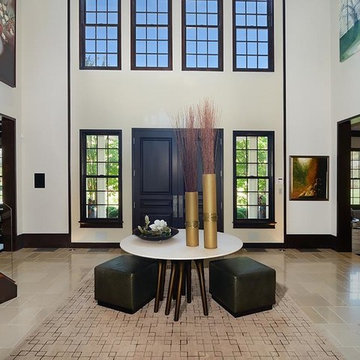
Entryway features two story high windows, customized staircase and view to living room and dining room.
ニューヨークにあるラグジュアリーな巨大なトラディショナルスタイルのおしゃれな玄関ロビー (濃色木目調のドア、白い壁、トラバーチンの床) の写真
ニューヨークにあるラグジュアリーな巨大なトラディショナルスタイルのおしゃれな玄関ロビー (濃色木目調のドア、白い壁、トラバーチンの床) の写真
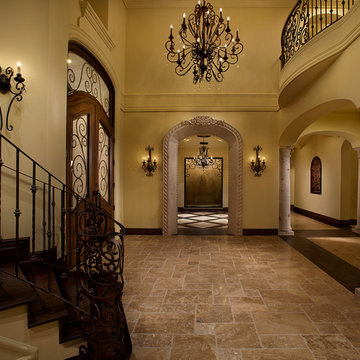
This luxury home is located in the heart of Scottsdale, Arizona. Attention to detail is something Fratantoni Luxury Estates prides themselves on and this home was no exception. From concept to reality, Fratantoni Interior Designers & Fratantoni Luxury Estates made this home possible.
Follow us on Facebook, Twitter, Pinterest and Instagram
巨大な玄関 (ラミネートの床、トラバーチンの床) の写真
1
