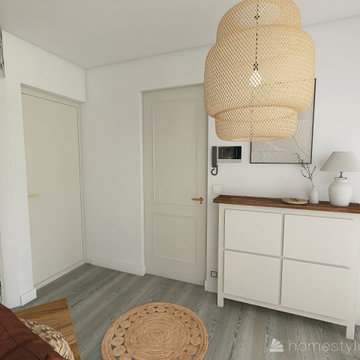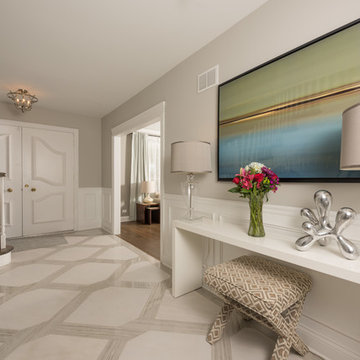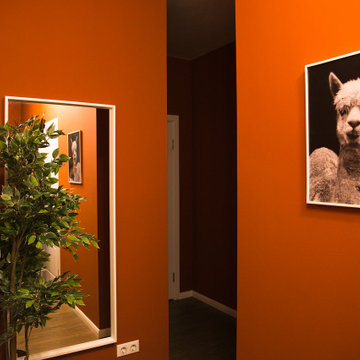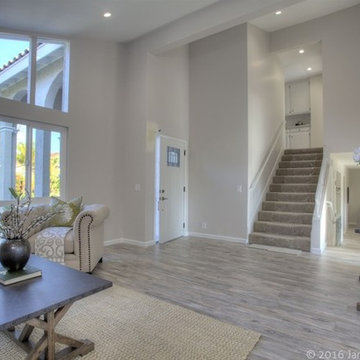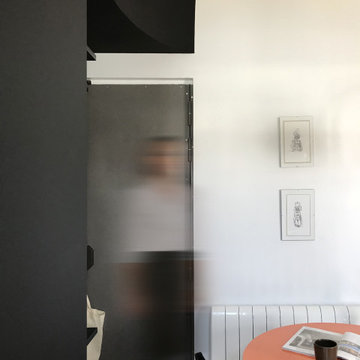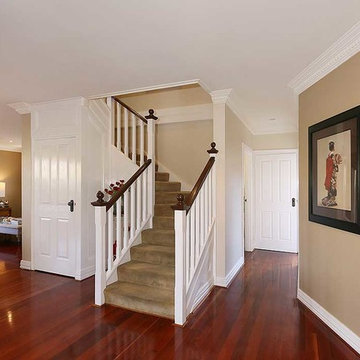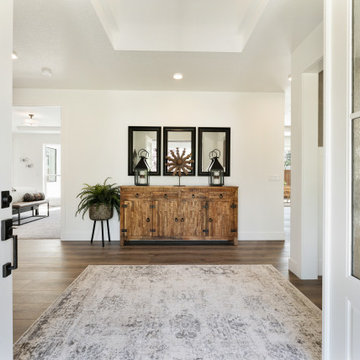玄関 (ラミネートの床、塗装フローリング) の写真
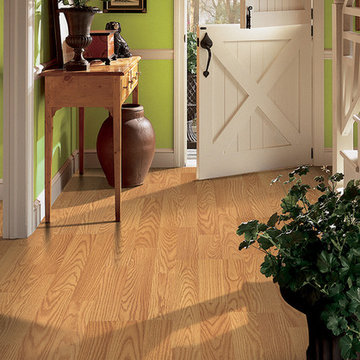
Functional entry way, with wood look laminate flooring.
シカゴにある低価格の小さなカントリー風のおしゃれな玄関ドア (緑の壁、ラミネートの床、白いドア) の写真
シカゴにある低価格の小さなカントリー風のおしゃれな玄関ドア (緑の壁、ラミネートの床、白いドア) の写真
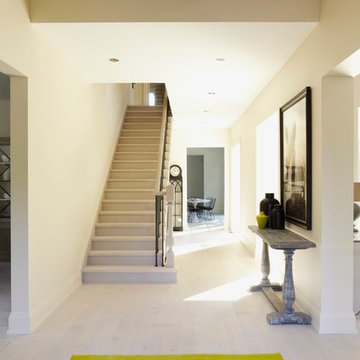
At Murakami Design Inc., we are in the business of creating and building residences that bring comfort and delight to the lives of their owners.
Murakami provides the full range of services involved in designing and building new homes, or in thoroughly reconstructing and updating existing dwellings.
From historical research and initial sketches to construction drawings and on-site supervision, we work with clients every step of the way to achieve their vision and ensure their satisfaction.
We collaborate closely with such professionals as landscape architects and interior designers, as well as structural, mechanical and electrical engineers, respecting their expertise in helping us develop fully integrated design solutions.
Finally, our team stays abreast of all the latest developments in construction materials and techniques.
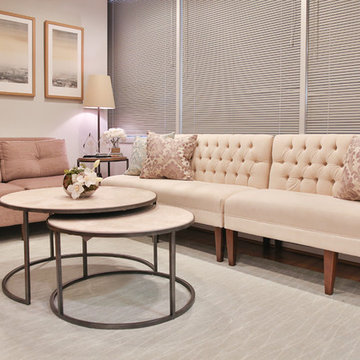
A busy dental office gets a dramatic makeover! This small practice spent years perfecting their services and solidified their name as one of the top dentists in the area. Dentist and owner of the office decided to thank his patients by providing a beautiful yet comfortable waiting room.
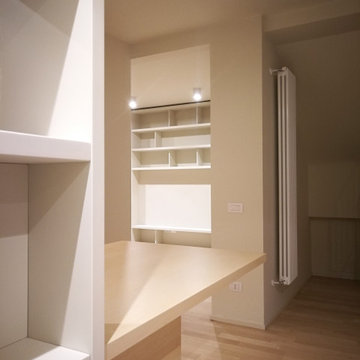
Separazione della zona ingresso e cucina tramite la progettazione di una libreria bifacciale collegata ad una armadiatura che funge anche da disimpegno ingresso. Oltre alla sala da pranzo è stata progettata una penisola, collegata alla cucina, in essenza di olmo
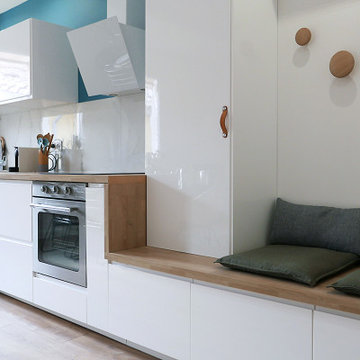
Rénovation complète pour cet appartement de type LOFT. 6 couchages sont proposés dans ces espaces de standing. La décoration à été soignée et réfléchie pour maximiser les volumes et la luminosité des pièces. L'appartement s'articule autour d'une spacieuse entrée et d'une grande verrière sur mesure.
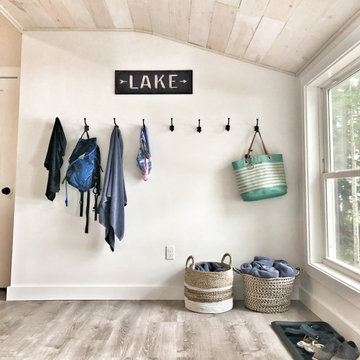
ポートランド(メイン)にあるお手頃価格の中くらいなビーチスタイルのおしゃれなマッドルーム (白い壁、ラミネートの床、黒いドア、グレーの床) の写真
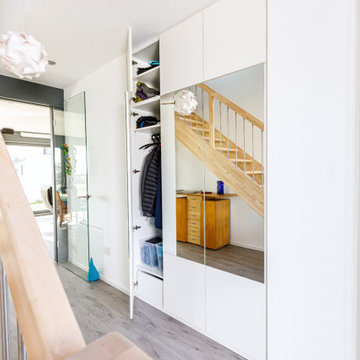
Die Idee bei diesem Projekt war, aus einer bislang ungenutzten Wandnische einen Garderobenschrank mit Spiegel zu machen. Dem Wunsch der Hausbesitzer folgend, sollte das besonders unauffällig geschehen. Ergebnis ist eine „geradlinige, moderne Wandgestaltung mit Spiegel”, hinter der sich eine Garderobe mit viel zusätzlichem Stauraum befindet.
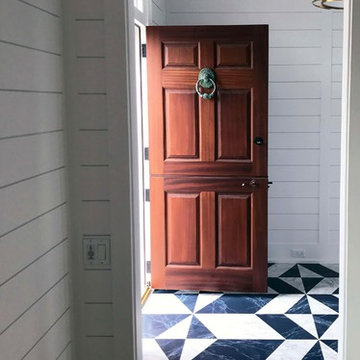
Todd Tully Danner, AIA, IIDA
他の地域にあるラグジュアリーな広いビーチスタイルのおしゃれな玄関ロビー (白い壁、塗装フローリング、木目調のドア、マルチカラーの床) の写真
他の地域にあるラグジュアリーな広いビーチスタイルのおしゃれな玄関ロビー (白い壁、塗装フローリング、木目調のドア、マルチカラーの床) の写真
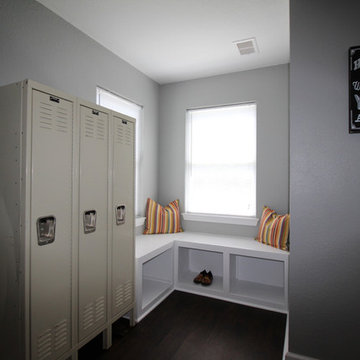
Custom built-in was installed after reframing the original entry way to create curb appeal and livability for future owners.
他の地域にある高級な小さなビーチスタイルのおしゃれな玄関ドア (グレーの壁、ラミネートの床、赤いドア、茶色い床) の写真
他の地域にある高級な小さなビーチスタイルのおしゃれな玄関ドア (グレーの壁、ラミネートの床、赤いドア、茶色い床) の写真
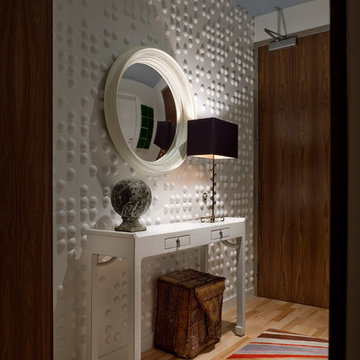
Photography by Michael Stavaridis
ニューヨークにあるエクレクティックスタイルのおしゃれな玄関 (白い壁、ラミネートの床) の写真
ニューヨークにあるエクレクティックスタイルのおしゃれな玄関 (白い壁、ラミネートの床) の写真
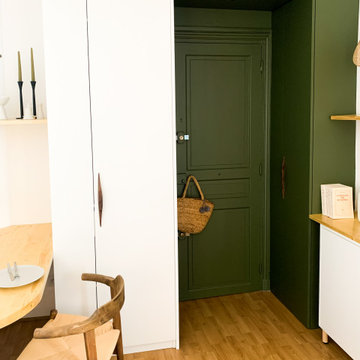
Un sas d'entrée vert olive a été crée. Il accueille des rangements et permet de cacher le placard compteur tout en étant déco et fonctionnel !
パリにある小さなコンテンポラリースタイルのおしゃれな玄関 (緑の壁、ラミネートの床、緑のドア、折り上げ天井) の写真
パリにある小さなコンテンポラリースタイルのおしゃれな玄関 (緑の壁、ラミネートの床、緑のドア、折り上げ天井) の写真
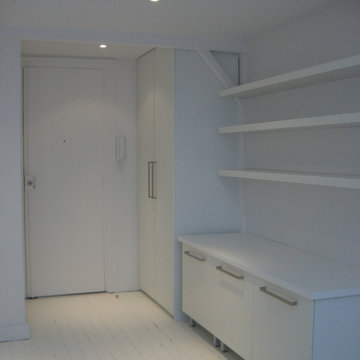
L'entrée a été repensée pour y integrer des rangements et la parquet a été repeint en blanc pour apporter plus de lumière
パリにある低価格の小さなトランジショナルスタイルのおしゃれな玄関ラウンジ (白い壁、塗装フローリング、白いドア、白い床) の写真
パリにある低価格の小さなトランジショナルスタイルのおしゃれな玄関ラウンジ (白い壁、塗装フローリング、白いドア、白い床) の写真
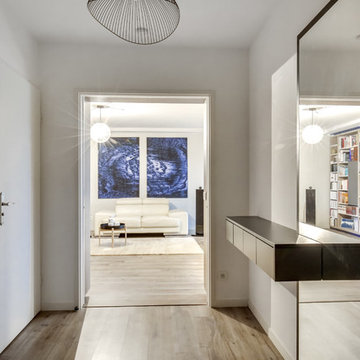
Vue de l'entrée sur le salon.
Meuble d'entrée miroir avec console vide-poches.
パリにある低価格の中くらいなコンテンポラリースタイルのおしゃれな玄関ロビー (白い壁、ラミネートの床、白いドア、ベージュの床) の写真
パリにある低価格の中くらいなコンテンポラリースタイルのおしゃれな玄関ロビー (白い壁、ラミネートの床、白いドア、ベージュの床) の写真
玄関 (ラミネートの床、塗装フローリング) の写真
40
