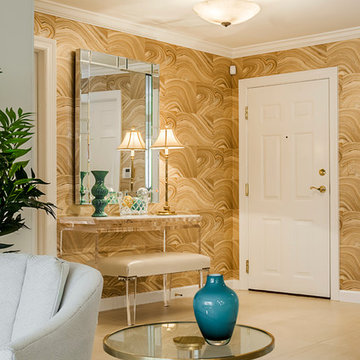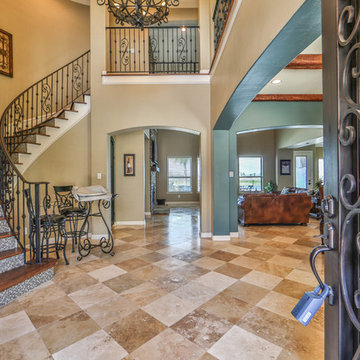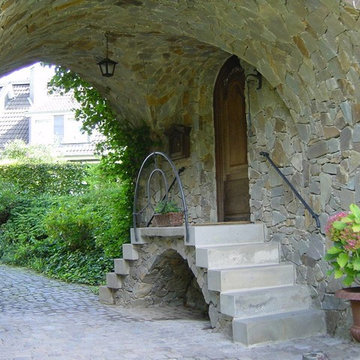玄関
並び替え:今日の人気順
写真 1〜20 枚目(全 56 枚)

#thevrindavanproject
ranjeet.mukherjee@gmail.com thevrindavanproject@gmail.com
https://www.facebook.com/The.Vrindavan.Project
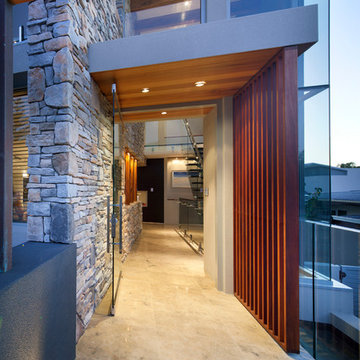
Ron Tan photography, Yael K Designs Building & Interior Design
パースにあるコンテンポラリースタイルのおしゃれな玄関ドア (マルチカラーの壁、トラバーチンの床、ガラスドア) の写真
パースにあるコンテンポラリースタイルのおしゃれな玄関ドア (マルチカラーの壁、トラバーチンの床、ガラスドア) の写真
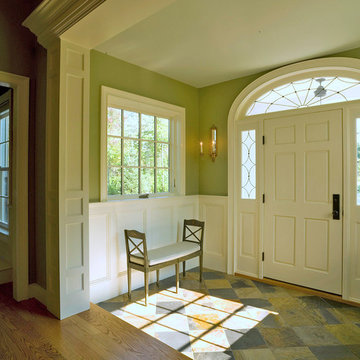
photo cred: Susan Teare
バーリントンにある高級な広いトラディショナルスタイルのおしゃれな玄関ロビー (マルチカラーの壁、トラバーチンの床、黄色いドア) の写真
バーリントンにある高級な広いトラディショナルスタイルのおしゃれな玄関ロビー (マルチカラーの壁、トラバーチンの床、黄色いドア) の写真
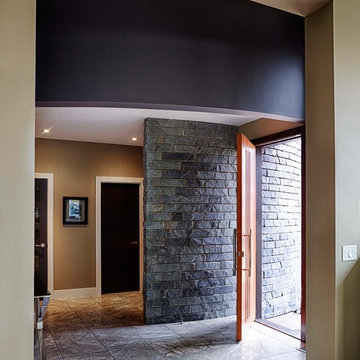
Photo: Gary Campbell
カルガリーにある中くらいなコンテンポラリースタイルのおしゃれな玄関ロビー (マルチカラーの壁、御影石の床、木目調のドア) の写真
カルガリーにある中くらいなコンテンポラリースタイルのおしゃれな玄関ロビー (マルチカラーの壁、御影石の床、木目調のドア) の写真
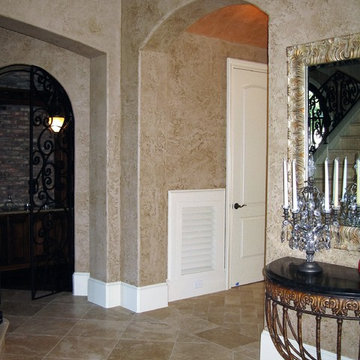
Warmth, charm and quiet sophistication is created in this entry area with the application of our subtle antique wall glaze. Copyright © 2016 The Artists Hands
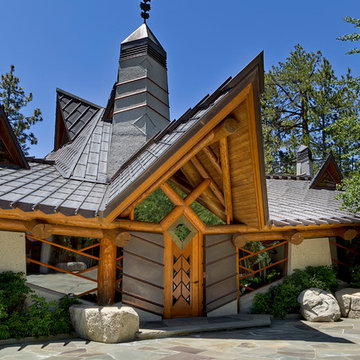
Wovoka Entry Door view showing stone work and roof lines and custom Teak Doors & Windows.
Architecture by Costa Brown Architecture.
サンフランシスコにあるラグジュアリーな巨大なエクレクティックスタイルのおしゃれな玄関ドア (マルチカラーの壁、御影石の床、木目調のドア、グレーの床) の写真
サンフランシスコにあるラグジュアリーな巨大なエクレクティックスタイルのおしゃれな玄関ドア (マルチカラーの壁、御影石の床、木目調のドア、グレーの床) の写真
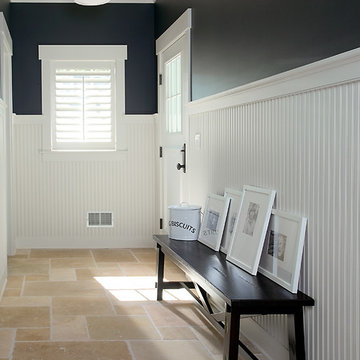
Packed with cottage attributes, Sunset View features an open floor plan without sacrificing intimate spaces. Detailed design elements and updated amenities add both warmth and character to this multi-seasonal, multi-level Shingle-style-inspired home. Columns, beams, half-walls and built-ins throughout add a sense of Old World craftsmanship. Opening to the kitchen and a double-sided fireplace, the dining room features a lounge area and a curved booth that seats up to eight at a time. When space is needed for a larger crowd, furniture in the sitting area can be traded for an expanded table and more chairs. On the other side of the fireplace, expansive lake views are the highlight of the hearth room, which features drop down steps for even more beautiful vistas. An unusual stair tower connects the home’s five levels. While spacious, each room was designed for maximum living in minimum space.
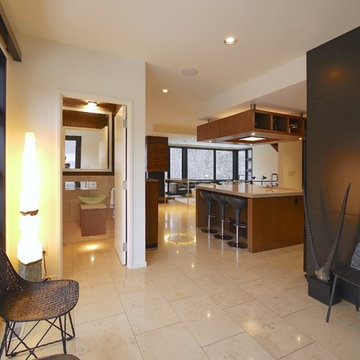
The entry foyer features a dramatic full-height curtain wall of glass opening up onto the adjacent forest. It's backstopped by a dramatic black lacquered panelled wall with integral closet doors. Travertine floors throughout the main floor feature in-slab heat.
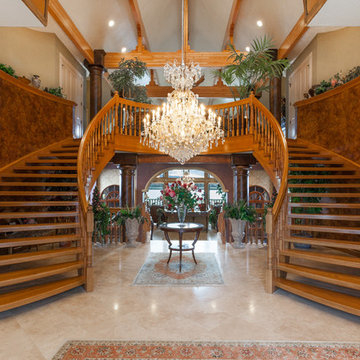
Lindsay Goudreau
www.lindsaygoudreau.com
他の地域にあるラグジュアリーな巨大なトランジショナルスタイルのおしゃれな玄関ロビー (マルチカラーの壁、トラバーチンの床、ガラスドア) の写真
他の地域にあるラグジュアリーな巨大なトランジショナルスタイルのおしゃれな玄関ロビー (マルチカラーの壁、トラバーチンの床、ガラスドア) の写真
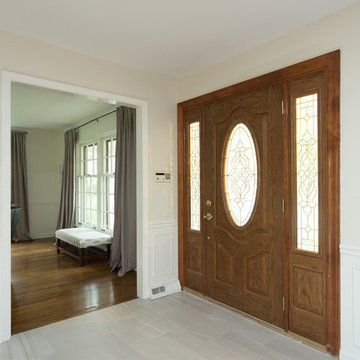
We gave this large kitchen a completely new look! We brought the style up-to-date and added in some much needed counter space and storage. We loved the quirky charm of the original design, so we made to sure to keep it's unique style very much a part of the new design through the use of mixed materials. Artisanal hand-made floating shelves (made out of old barn wood) along with the exposed wooden beams create a soft but powerful statement -- warm and earthy but strikingly trendy. The rich woods from the floating shelves and height-adjustable pull-out pantry contrast beautifully with the glistening glass cabinets, which offer the perfect place to show off their stunning glassware.
By installing new countertops, cabinets, and a peninsula, we were able to drastically improve the amount of workspace. The peninsula offers a place to dine, work, or even use as a buffet - just the kind of functionality and versatility our clients were looking for.
The marble backsplash and stainless steel work table add a subtle touch of modernism, that blends extremely well with the more rustic elements. Also, the stainless steel table was the perfect solution for a make-shift island since this older kitchen did not have the typical width that is needed to add a built-in island (plus, it can easily be moved to fit the needs of the homeowners!).
Other features include a brand new exhaust fan, which wasn't included in the original design, and entire leveling of the new hardwood floors, which were previously sinking down almost a foot from one side of the space to the other.
Designed by Chi Renovation & Design who serve Chicago and it's surrounding suburbs, with an emphasis on the North Side and North Shore. You'll find their work from the Loop through Lincoln Park, Skokie, Wilmette, and all the way up to Lake Forest.
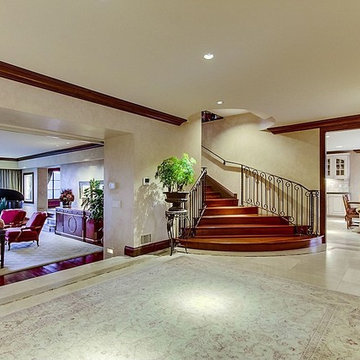
Front entry foyer, stairs leading to the second floor game room / family room looking into the breakfast nook and kitchen. Looking into the formal living room.
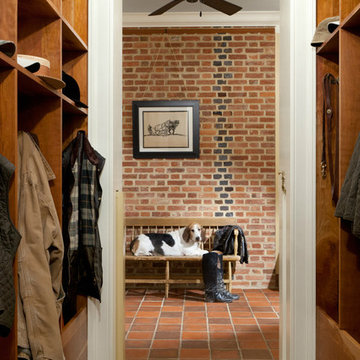
David Lena Photography
ボルチモアにある中くらいなトラディショナルスタイルのおしゃれなマッドルーム (マルチカラーの壁、トラバーチンの床) の写真
ボルチモアにある中くらいなトラディショナルスタイルのおしゃれなマッドルーム (マルチカラーの壁、トラバーチンの床) の写真
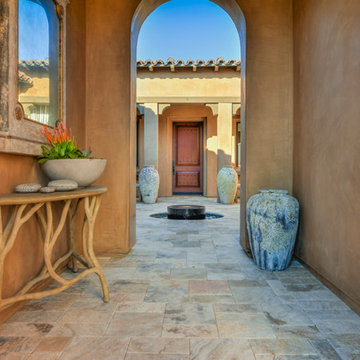
Design: Pearl House Designs, Inc.
Photo: Dutch Markgraf
ロサンゼルスにある中くらいな地中海スタイルのおしゃれな玄関ドア (マルチカラーの壁、トラバーチンの床、濃色木目調のドア) の写真
ロサンゼルスにある中くらいな地中海スタイルのおしゃれな玄関ドア (マルチカラーの壁、トラバーチンの床、濃色木目調のドア) の写真
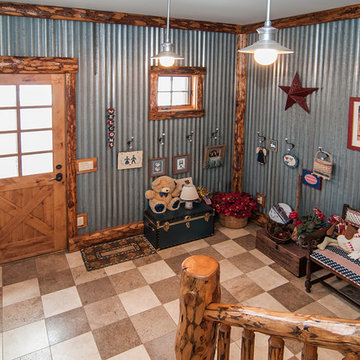
The accent wall of corrugated aluminum makes this entry truly unique.
デンバーにある高級な広いラスティックスタイルのおしゃれな玄関ロビー (マルチカラーの壁、トラバーチンの床、茶色いドア) の写真
デンバーにある高級な広いラスティックスタイルのおしゃれな玄関ロビー (マルチカラーの壁、トラバーチンの床、茶色いドア) の写真
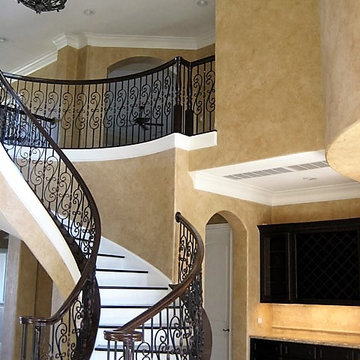
Warmth, charm and quiet sophistication is created in this grand foyer entry with the application of our subtle antique wall glaze. Copyright © 2016 The Artists Hands
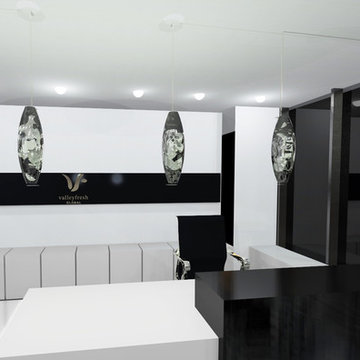
This is a proposed render of reception at Valley Fresh Global, the next image is the actual photo of finished works
メルボルンにあるお手頃価格の中くらいなモダンスタイルのおしゃれな玄関 (マルチカラーの壁、御影石の床、黒いドア) の写真
メルボルンにあるお手頃価格の中くらいなモダンスタイルのおしゃれな玄関 (マルチカラーの壁、御影石の床、黒いドア) の写真
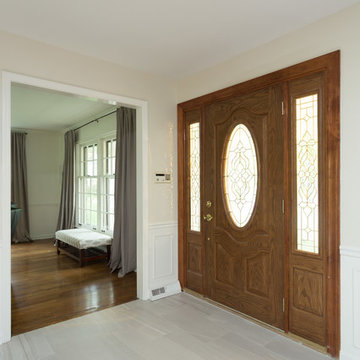
Only minor changes were needed to give this entryway a brand new look. We were able to brighten the space up and add a touch of contemporary style by installing fresh new tiling throughout. The soft white tiles merge seamlessly with the classic wooden elements found in the connecting rooms.
Designed by Chi Renovation & Design who serve Chicago and it's surrounding suburbs, with an emphasis on the North Side and North Shore. You'll find their work from the Loop through Lincoln Park, Skokie, Wilmette, and all the way up to Lake Forest.
For more about Chi Renovation & Design, click here: https://www.chirenovation.com/
To learn more about this project, click here: https://www.chirenovation.com/galleries/kitchen-dining/
1
