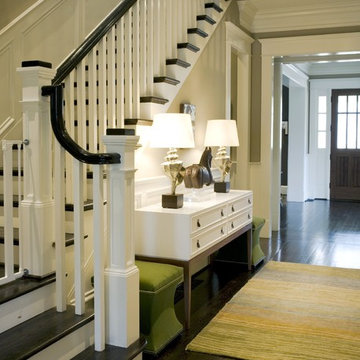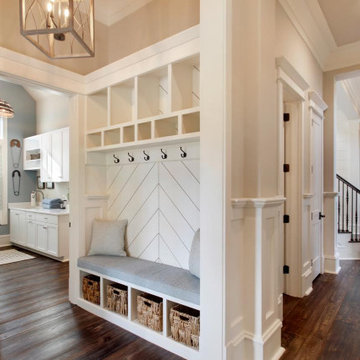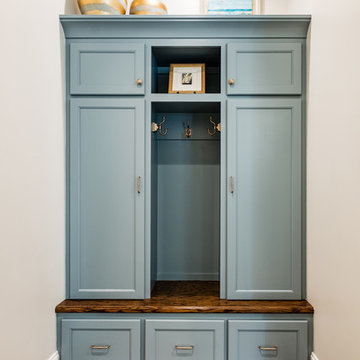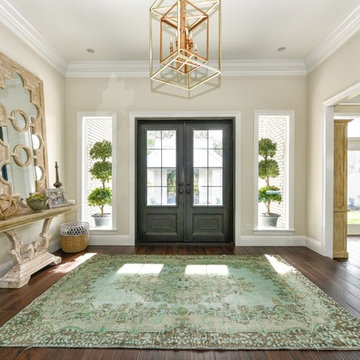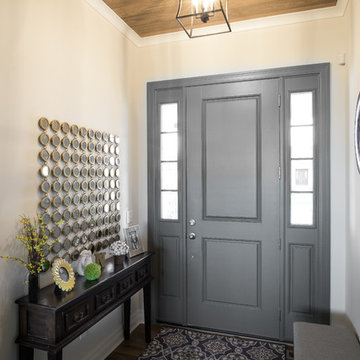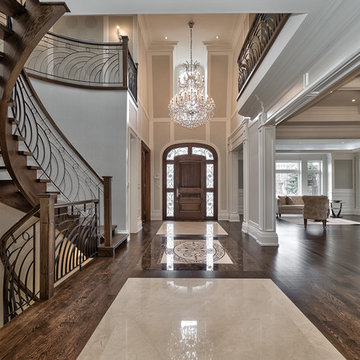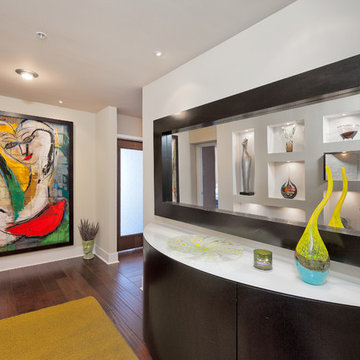玄関 (濃色無垢フローリング、ベージュの壁、緑の壁) の写真
絞り込み:
資材コスト
並び替え:今日の人気順
写真 1〜20 枚目(全 4,169 枚)
1/4
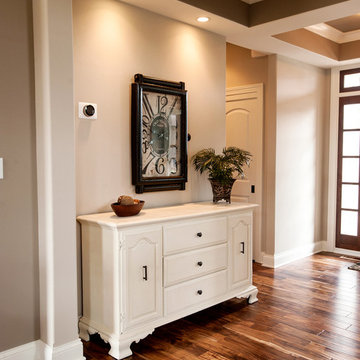
ミルウォーキーにある中くらいなトランジショナルスタイルのおしゃれな玄関ロビー (ベージュの壁、濃色無垢フローリング、濃色木目調のドア) の写真

Formal front entry is dressed up with oriental carpet, black metal console tables and matching oversized round gilded wood mirrors.
フィラデルフィアにあるラグジュアリーな広いトランジショナルスタイルのおしゃれな玄関ロビー (ベージュの壁、濃色無垢フローリング、黒いドア、茶色い床) の写真
フィラデルフィアにあるラグジュアリーな広いトランジショナルスタイルのおしゃれな玄関ロビー (ベージュの壁、濃色無垢フローリング、黒いドア、茶色い床) の写真

Navajo white by BM trim color
Bleeker beige call color by BM
dark walnut floor stain
ニューヨークにあるトラディショナルスタイルのおしゃれな玄関ロビー (濃色木目調のドア、ベージュの壁、濃色無垢フローリング、茶色い床) の写真
ニューヨークにあるトラディショナルスタイルのおしゃれな玄関ロビー (濃色木目調のドア、ベージュの壁、濃色無垢フローリング、茶色い床) の写真

This 2 story home with a first floor Master Bedroom features a tumbled stone exterior with iron ore windows and modern tudor style accents. The Great Room features a wall of built-ins with antique glass cabinet doors that flank the fireplace and a coffered beamed ceiling. The adjacent Kitchen features a large walnut topped island which sets the tone for the gourmet kitchen. Opening off of the Kitchen, the large Screened Porch entertains year round with a radiant heated floor, stone fireplace and stained cedar ceiling. Photo credit: Picture Perfect Homes

Storme sabine
ケントにある中くらいなコンテンポラリースタイルのおしゃれな玄関ロビー (緑の壁、濃色無垢フローリング、茶色い床、ガラスドア) の写真
ケントにある中くらいなコンテンポラリースタイルのおしゃれな玄関ロビー (緑の壁、濃色無垢フローリング、茶色い床、ガラスドア) の写真
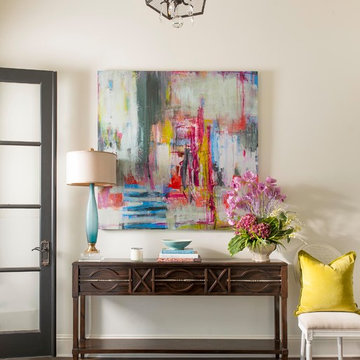
Dan Piassick
ダラスにあるトランジショナルスタイルのおしゃれな玄関ホール (ベージュの壁、濃色無垢フローリング、ガラスドア、茶色い床) の写真
ダラスにあるトランジショナルスタイルのおしゃれな玄関ホール (ベージュの壁、濃色無垢フローリング、ガラスドア、茶色い床) の写真
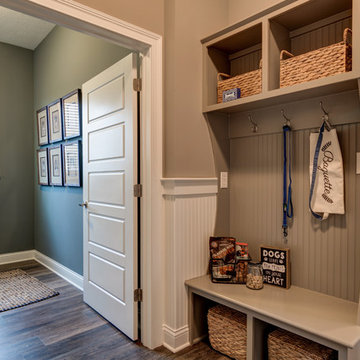
The beadboard wainscoting updates the look of plain walls and gives the appearance of extra height to any room.
Photo by: Thomas Graham
Interior Design by: Everything Home Designs
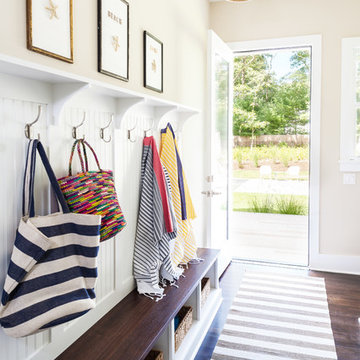
Sequined Asphalt Studios
ニューヨークにある中くらいなビーチスタイルのおしゃれなマッドルーム (ベージュの壁、濃色無垢フローリング、ガラスドア) の写真
ニューヨークにある中くらいなビーチスタイルのおしゃれなマッドルーム (ベージュの壁、濃色無垢フローリング、ガラスドア) の写真
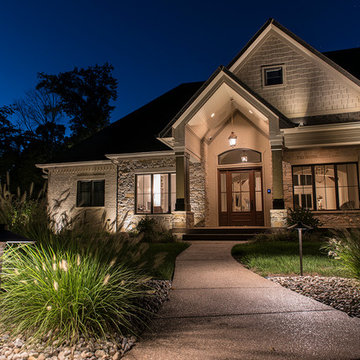
Low voltage path lights were used to illuminate the walkway to the entrance of this beautiful one story home in the country. Soft lighting was added to graze the walls and roofline of the home and show of its amazing details.
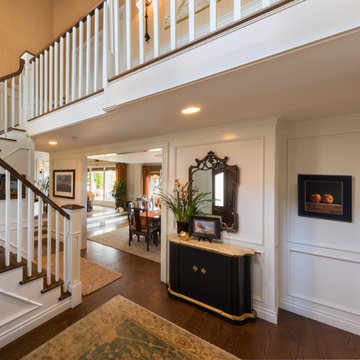
Joe Burull
サンフランシスコにあるお手頃価格の中くらいなシャビーシック調のおしゃれな玄関ホール (ベージュの壁、濃色無垢フローリング、白いドア) の写真
サンフランシスコにあるお手頃価格の中くらいなシャビーシック調のおしゃれな玄関ホール (ベージュの壁、濃色無垢フローリング、白いドア) の写真
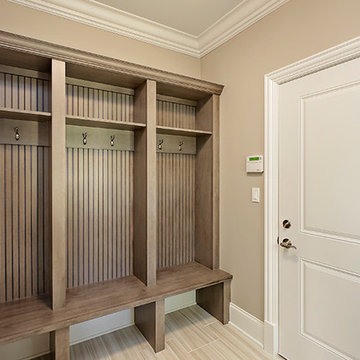
Mudroom, built-ins
シカゴにある高級な広いトランジショナルスタイルのおしゃれな玄関ロビー (ベージュの壁、濃色無垢フローリング、濃色木目調のドア) の写真
シカゴにある高級な広いトランジショナルスタイルのおしゃれな玄関ロビー (ベージュの壁、濃色無垢フローリング、濃色木目調のドア) の写真
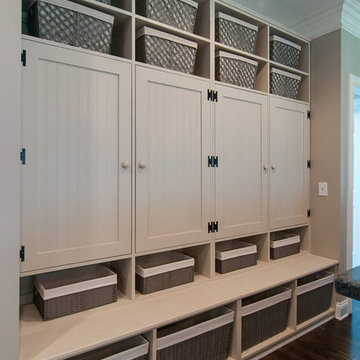
This space was originally the pantry, and a desk that was not being utilized. This client desired a transitional storage area where the family could "hide" their mess, and be organized! USI created this transitional mud-room area, were it could function as a locker for book bags, purses, etc., and extra storage, while also providing seating as a place to put on your shoes.
玄関 (濃色無垢フローリング、ベージュの壁、緑の壁) の写真
1

