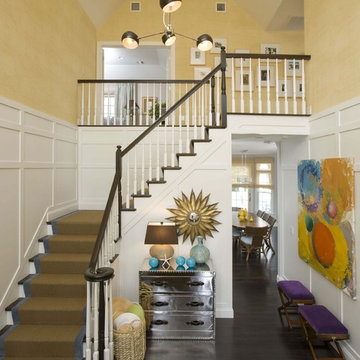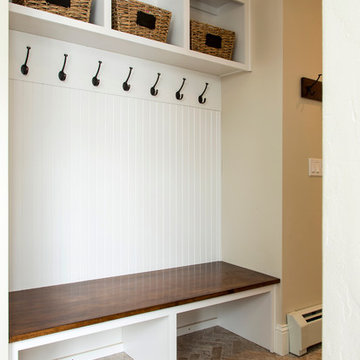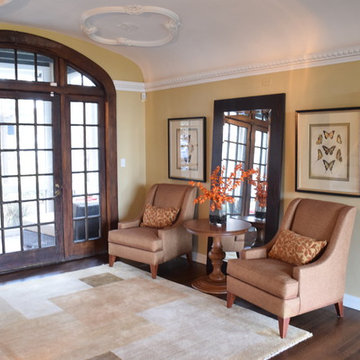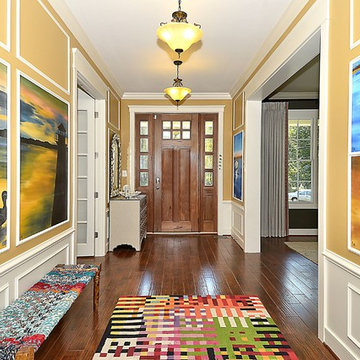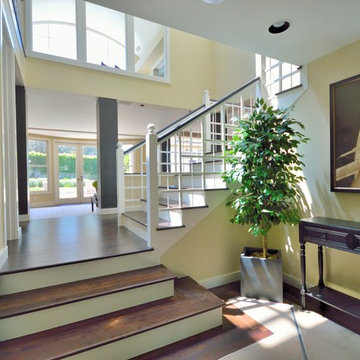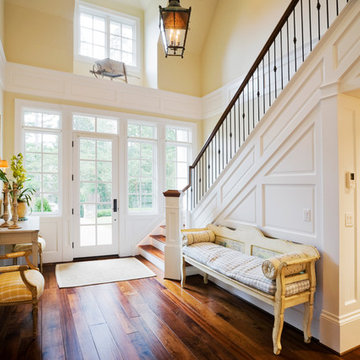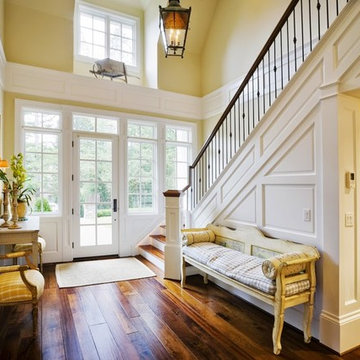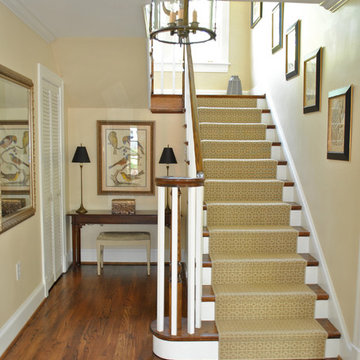玄関ロビー (濃色無垢フローリング、黄色い壁) の写真
We collaborated with the interior designer on several designs before making this shoe storage cabinet. A busy Beacon Hill Family needs a place to land when they enter from the street. The narrow entry hall only has about 9" left once the door is opened and it needed to fit under the doorknob as well.
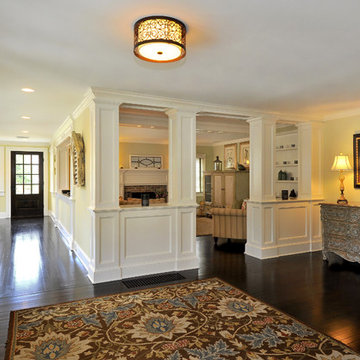
Peter Krupenye
ニューヨークにあるお手頃価格の中くらいなカントリー風のおしゃれな玄関ロビー (黄色い壁、濃色無垢フローリング、黒いドア) の写真
ニューヨークにあるお手頃価格の中くらいなカントリー風のおしゃれな玄関ロビー (黄色い壁、濃色無垢フローリング、黒いドア) の写真

The wainscoting and wood trim assists with the light infused paint palette, accentuating the rich; hand scraped walnut floors and sophisticated furnishings. Black is used as an accent throughout the foyer to accentuate the detailed moldings. Judges paneling reaches from floor to to the second floor, bringing your eye to the elegant curves of the brass chandelier.
Photography by John Carrington
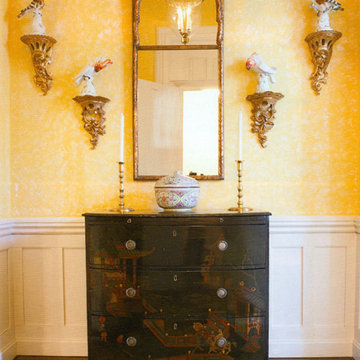
プロビデンスにあるラグジュアリーな小さなトラディショナルスタイルのおしゃれな玄関ロビー (黄色い壁、濃色無垢フローリング、濃色木目調のドア、茶色い床) の写真
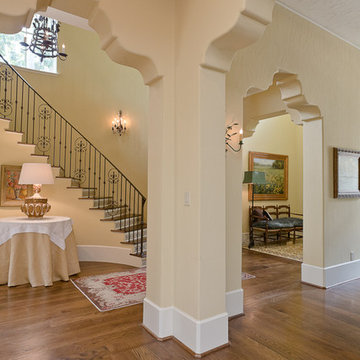
Moorish Style Custom Arches Copied from a Circa 1920's building in Santa Barbara.
Concrete Tile Rugs in the Mirror Image front and Rear Entry Foyers.
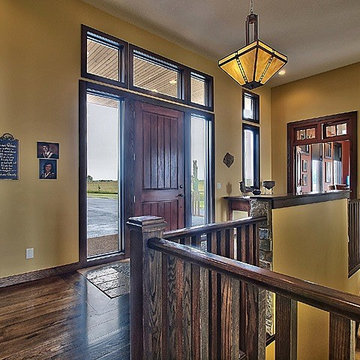
The nice wide entryway has 12'-0" ceilings and provides some privacy before entering the living areas of the home.
カルガリーにある高級な広いトラディショナルスタイルのおしゃれな玄関ロビー (黄色い壁、濃色無垢フローリング、濃色木目調のドア) の写真
カルガリーにある高級な広いトラディショナルスタイルのおしゃれな玄関ロビー (黄色い壁、濃色無垢フローリング、濃色木目調のドア) の写真
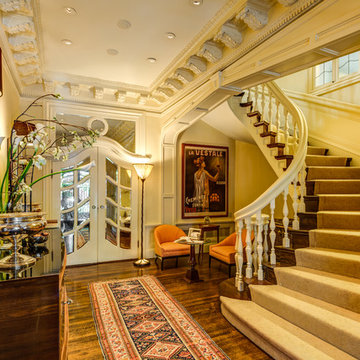
Treve Johnson Photography - www.treve.com
サンフランシスコにあるトラディショナルスタイルのおしゃれな玄関ロビー (黄色い壁、濃色無垢フローリング) の写真
サンフランシスコにあるトラディショナルスタイルのおしゃれな玄関ロビー (黄色い壁、濃色無垢フローリング) の写真
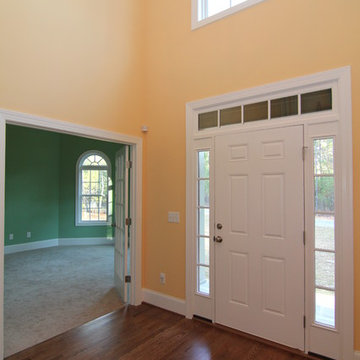
Take a step into this home, and you'll see how impressive the two story entry is, topped with a barrel vault ceiling design and contemporary finishes.
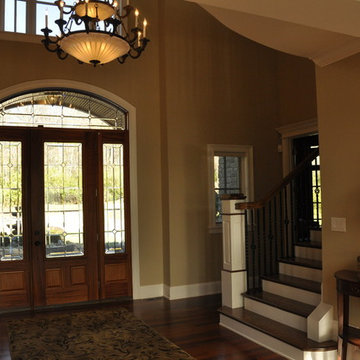
Hannah Gilker Photography
シンシナティにあるラグジュアリーな巨大なトランジショナルスタイルのおしゃれな玄関ロビー (黄色い壁、濃色無垢フローリング、濃色木目調のドア、茶色い床) の写真
シンシナティにあるラグジュアリーな巨大なトランジショナルスタイルのおしゃれな玄関ロビー (黄色い壁、濃色無垢フローリング、濃色木目調のドア、茶色い床) の写真
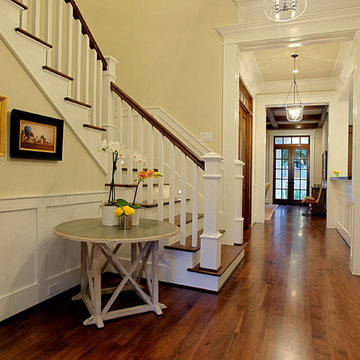
Stone Acorn Builders presents Houston's first Southern Living Showcase in 2012.
ヒューストンにある中くらいなトラディショナルスタイルのおしゃれな玄関ロビー (黄色い壁、濃色無垢フローリング、ガラスドア) の写真
ヒューストンにある中くらいなトラディショナルスタイルのおしゃれな玄関ロビー (黄色い壁、濃色無垢フローリング、ガラスドア) の写真
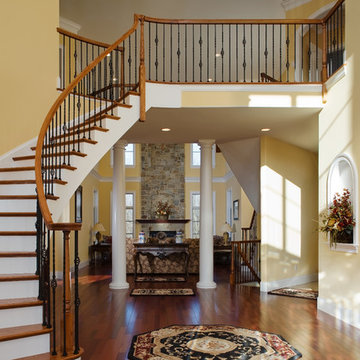
This custom home was rebuilt due to a fire. A spectacular custom home born from the ashes of tragedy. The only remaining part of the original home that had burned to the ground after a lightning strike was the foundation. OMNIA Group Architects designed a plan to fit on the original footprint and then supervised construction of the 8000 plus square foot home. The result is a spectacular home and thrilled clients. Among the features: curved stairs, grand custom kitchen with luxury appliances, a magnificent covered deck off the master bedroom overlooking the forest that extends for miles...and lightning rods.
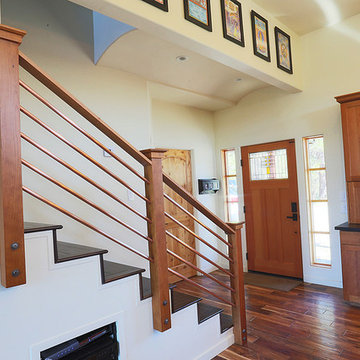
copper railing
サクラメントにある中くらいなトラディショナルスタイルのおしゃれな玄関ロビー (黄色い壁、濃色無垢フローリング、木目調のドア) の写真
サクラメントにある中くらいなトラディショナルスタイルのおしゃれな玄関ロビー (黄色い壁、濃色無垢フローリング、木目調のドア) の写真
玄関ロビー (濃色無垢フローリング、黄色い壁) の写真
1
