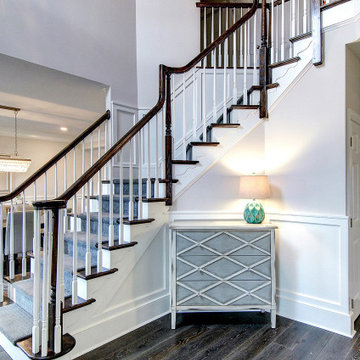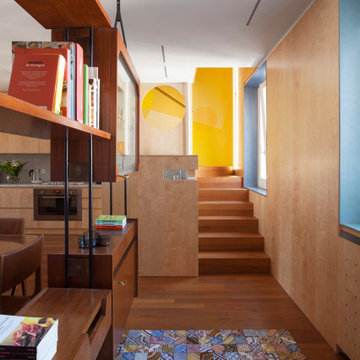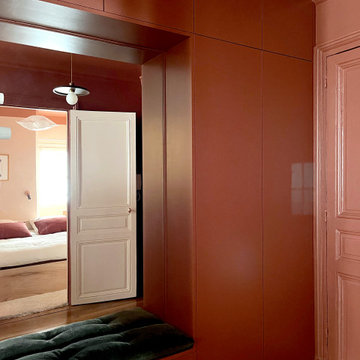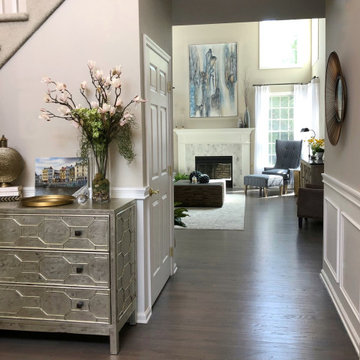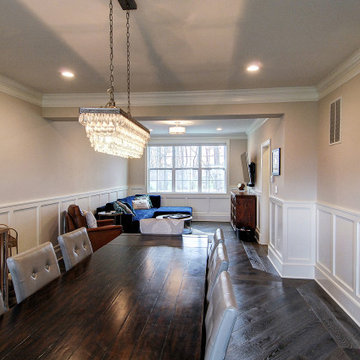中くらいな玄関 (濃色無垢フローリング、羽目板の壁) の写真
絞り込み:
資材コスト
並び替え:今日の人気順
写真 1〜20 枚目(全 27 枚)
1/4
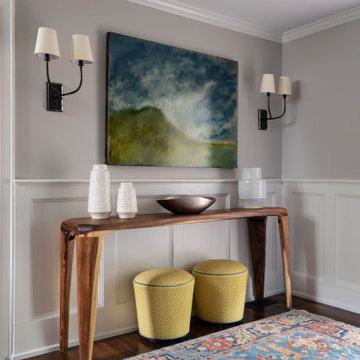
We brightened this foyer with custom wainscoting and added a rich brown paint to provide warmth and a cozy feel.
フィラデルフィアにあるお手頃価格の中くらいなエクレクティックスタイルのおしゃれな玄関ロビー (濃色無垢フローリング、羽目板の壁) の写真
フィラデルフィアにあるお手頃価格の中くらいなエクレクティックスタイルのおしゃれな玄関ロビー (濃色無垢フローリング、羽目板の壁) の写真
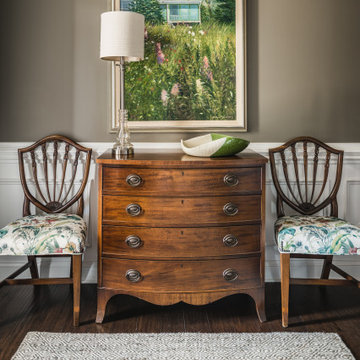
The antique chairs in the front entry hall were reupholstered with a fun, bright fabric that pulled color inspiration from the original painting above the antique chest. Pieces collected by the home owner with special sentimental value were updated and refreshed. The natural fiber rug provides a touch of rustic charm and texture to the more formal pieces.
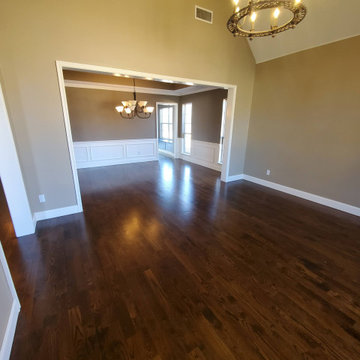
Brown Contemporary Living Area and Entry Room with dark brown wood floors, brown walls with white wainscoting trim and white and brown tray ceiling. One dangling light fixture per room and arched windows.

French limestone flooring with re--claimed parquet floor in the foyer features vintage sconces, grey marble top entry table, coved ceiling and dramatic dark bronze chandelier.
Sage green venetian plaster on the walls completes the look.
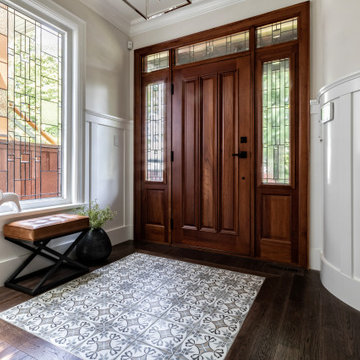
Traditional front entry with a firm nod to the arts & craft movement, uses deep brown wood tones on the oak flooring and matches to the stair posts and rails. The original front entry door had remained in excellent condition for 20 years and only needed a slight touch up on the stain.
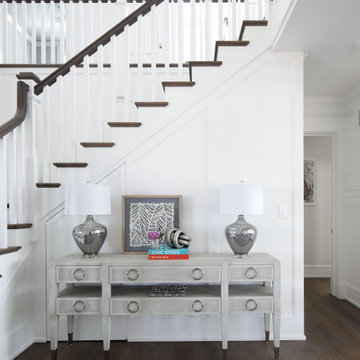
フィラデルフィアにある中くらいなビーチスタイルのおしゃれな玄関ロビー (白い壁、濃色無垢フローリング、濃色木目調のドア、茶色い床、三角天井、羽目板の壁) の写真
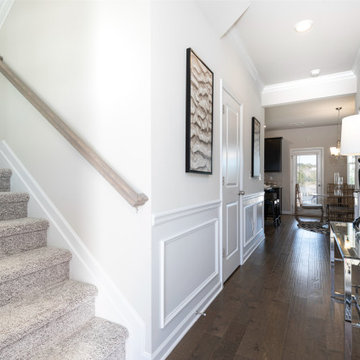
Open entry way with hardwood floors
アトランタにある中くらいなコンテンポラリースタイルのおしゃれな玄関ホール (ベージュの壁、濃色無垢フローリング、黒いドア、茶色い床、羽目板の壁) の写真
アトランタにある中くらいなコンテンポラリースタイルのおしゃれな玄関ホール (ベージュの壁、濃色無垢フローリング、黒いドア、茶色い床、羽目板の壁) の写真
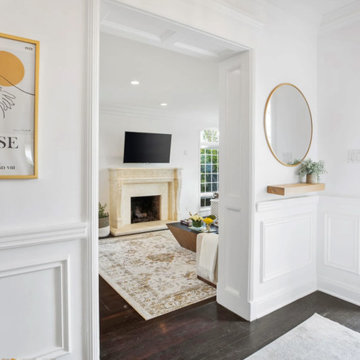
Our favorite part of this entry is the beautiful wood bead, bohemian chandelier and the elegant wrought iron stair balustrades. Plus the black white combo is always a winner!
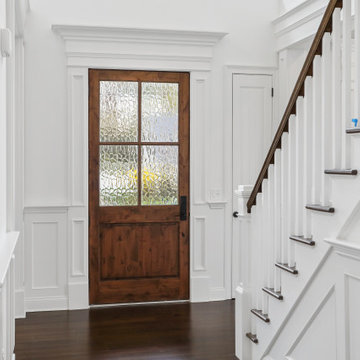
Custom Home Remodel in New Jersey.
ニューヨークにある中くらいなトランジショナルスタイルのおしゃれな玄関ロビー (白い壁、濃色無垢フローリング、木目調のドア、茶色い床、羽目板の壁) の写真
ニューヨークにある中くらいなトランジショナルスタイルのおしゃれな玄関ロビー (白い壁、濃色無垢フローリング、木目調のドア、茶色い床、羽目板の壁) の写真
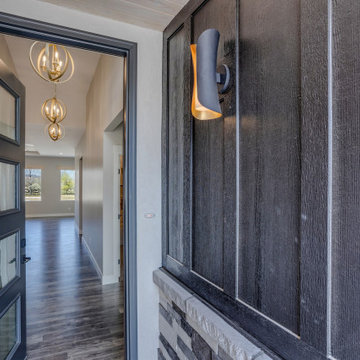
他の地域にあるお手頃価格の中くらいなコンテンポラリースタイルのおしゃれな玄関ドア (黒い壁、濃色無垢フローリング、黒いドア、マルチカラーの床、羽目板の壁) の写真
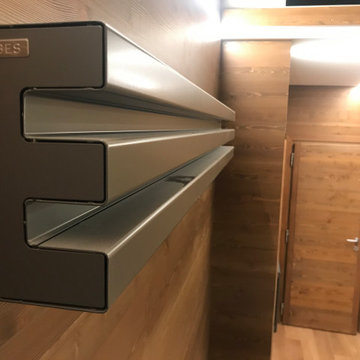
Trait d’union dell’insieme, in questo chalet contemporaneo, è il legno di larice, declinato nella boiserie che riveste le superfici oltre che nella pavimentazione e nel soffitto. Il legno di volta in volta è stato accostato alla pietra, al metallo, alle tinteggiature grigie, oltre che hai tessuti ed agli imbottiti.
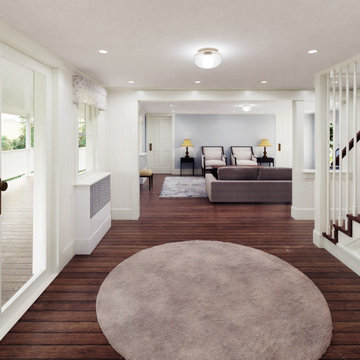
The main entry is accessed from the front porch, and leads to the living room to the east, and the kitchen to the west.
ニューヨークにあるお手頃価格の中くらいなカントリー風のおしゃれな玄関ロビー (白い壁、濃色無垢フローリング、ガラスドア、羽目板の壁) の写真
ニューヨークにあるお手頃価格の中くらいなカントリー風のおしゃれな玄関ロビー (白い壁、濃色無垢フローリング、ガラスドア、羽目板の壁) の写真
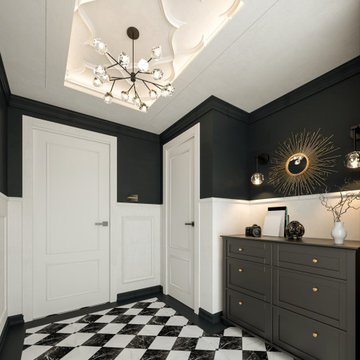
Studioteka’s dream team takes on this eclectic and stylish project, a surgical renovation with architecture and interiors to bring this 2-bed, 2-bath Gramercy apartment, with gorgeous views and a key to the park, from a minimalist to maximalist design aesthetic perfect for entertaining! Our mission? Scandi rock n’ roll vibe for a client with impeccable taste and an international roster of clients. The elegant foyer design sets the theme for the space, with its bold contrasting hues and a mix of old world and new style.
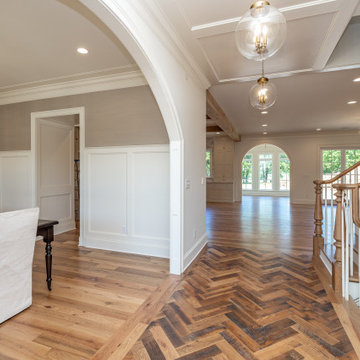
Formal Dining Room
他の地域にあるラグジュアリーな中くらいなトラディショナルスタイルのおしゃれな玄関ロビー (白い壁、濃色無垢フローリング、黒いドア、羽目板の壁) の写真
他の地域にあるラグジュアリーな中くらいなトラディショナルスタイルのおしゃれな玄関ロビー (白い壁、濃色無垢フローリング、黒いドア、羽目板の壁) の写真
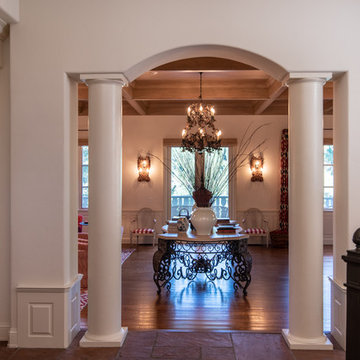
In this entryway to the living room from the staircase and porch, brings an elegant and exciting feeling with its arched shape and traditional columns. While the candle chandelier in the centerpiece above the foyer table allows a symmetry, with the wall scones and chairs placed at the sides.
Built by ULFBUILT - General contractor of custom homes in Vail and Beaver Creek. Contact us today to learn more.
中くらいな玄関 (濃色無垢フローリング、羽目板の壁) の写真
1
