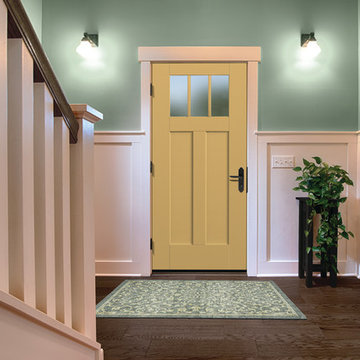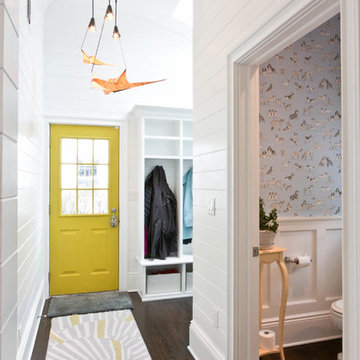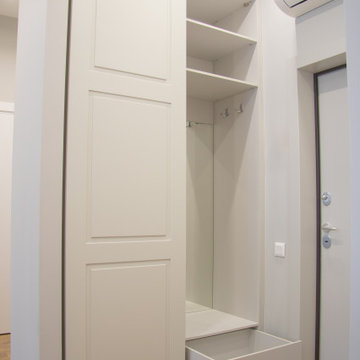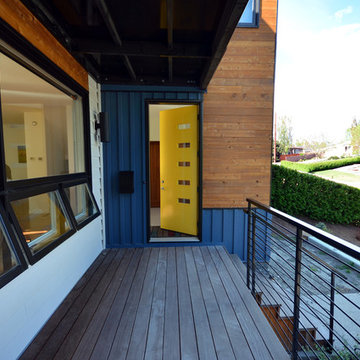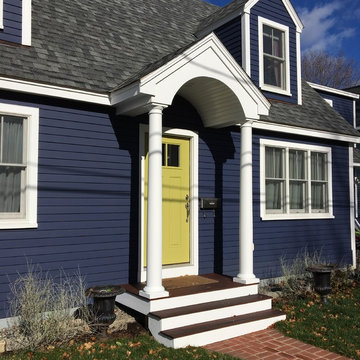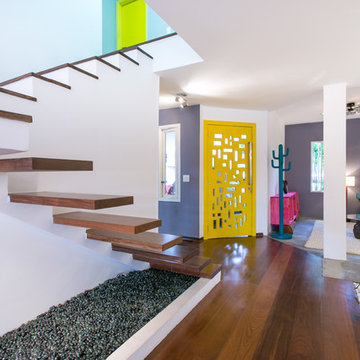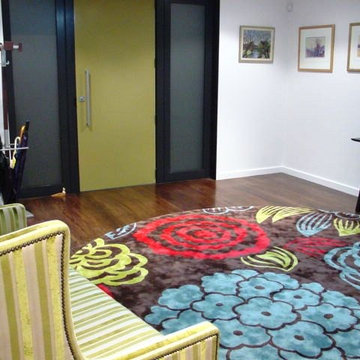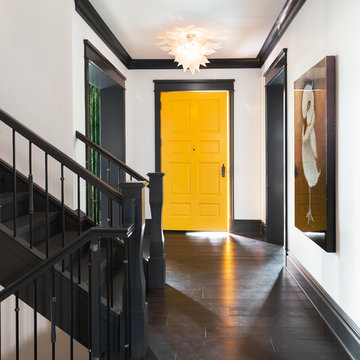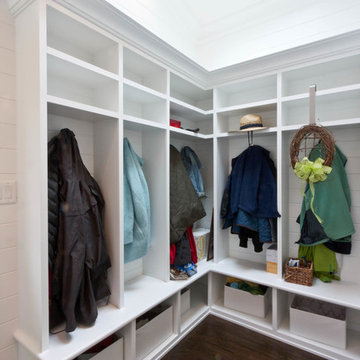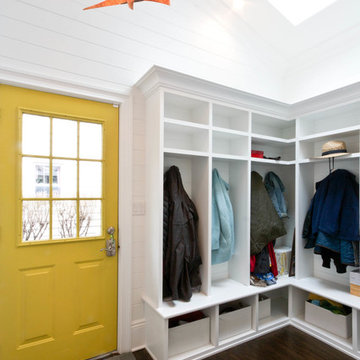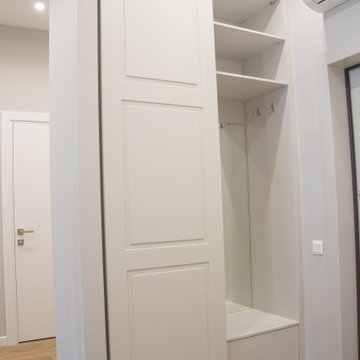玄関 (濃色無垢フローリング、磁器タイルの床、黄色いドア) の写真
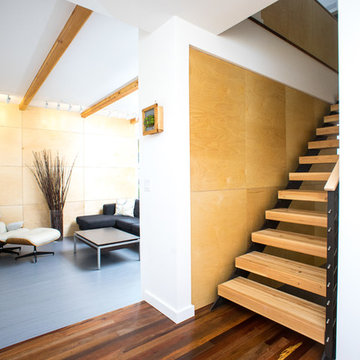
A change in floor elevation and materials differentiate the entry from the living areas, while birch plywood wall paneling tie the spaces together. The reclaimed wood flooring is also used as accent exterior siding.
Photo by Garrett Downen
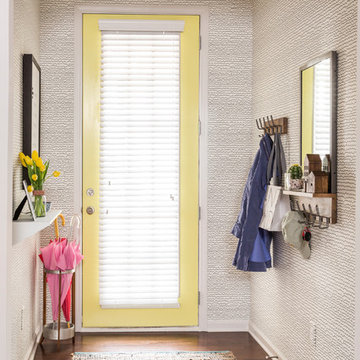
Deborah Llewellyn
アトランタにあるお手頃価格の中くらいなコンテンポラリースタイルのおしゃれな玄関ロビー (黄色い壁、濃色無垢フローリング、黄色いドア、茶色い床) の写真
アトランタにあるお手頃価格の中くらいなコンテンポラリースタイルのおしゃれな玄関ロビー (黄色い壁、濃色無垢フローリング、黄色いドア、茶色い床) の写真
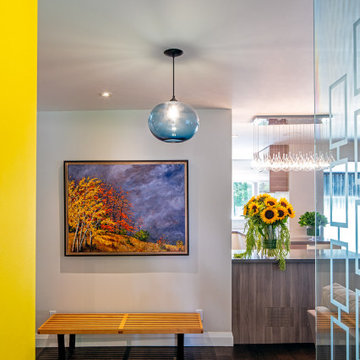
トロントにある小さなエクレクティックスタイルのおしゃれな玄関 (ベージュの壁、濃色無垢フローリング、黄色いドア、茶色い床) の写真
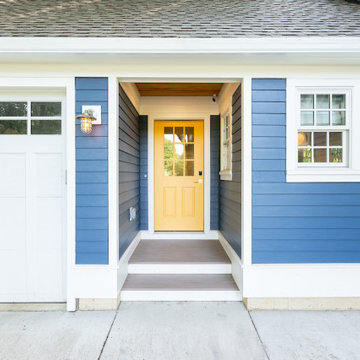
A new covered side-entry door is part of the new addition and connects the home to the garage. Design and Build by Meadowlark Design+Build in Ann Arbor, Michigan. Photography by Sean Carter, Ann Arbor, Michigan.
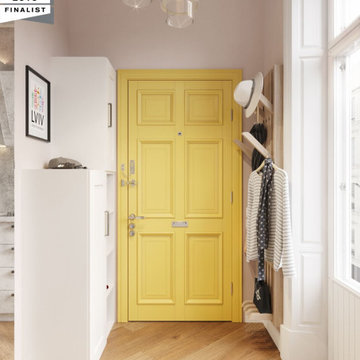
There is a convenient transformer hanger with a seat and two wardrobes: one for tucking away the gas boiler and another for keeping clothes and shoes.
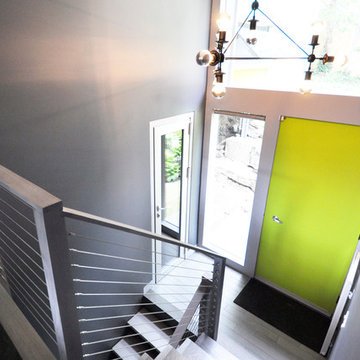
The Lincoln House is a residence in Rye Brook, NY. The project consisted of a complete gut renovation to a landmark home designed and built by architect Wilson Garces, a student of Mies van der Rohe, in 1961.
The post and beam, mid-century modern house, had great bones and a super solid foundation integrated into the existing bedrock, but needed many updates in order to make it 21st-century modern and sustainable. All single pane glass panels were replaced with insulated units that consisted of two layers of tempered glass with low-e coating. New Runtal baseboard radiators were installed throughout the house along with ductless Mitsubishi City-Multi units, concealed in cabinetry, for air-conditioning and supplemental heat. All electrical systems were updated and LED recessed lighting was used to lower utility costs and create an overall general lighting, which was accented by warmer-toned sconces and pendants throughout. The roof was replaced and pitched to new interior roof drains, re-routed to irrigate newly planted ground cover. All insulation was replaced with spray-in foam to seal the house from air infiltration and to create a boundary to deter insects.
Aside from making the house more sustainable, it was also made more modern by reconfiguring and updating all bathroom fixtures and finishes. The kitchen was expanded into the previous dining area to take advantage of the continuous views along the back of the house. All appliances were updated and a double chef sink was created to make cooking and cleaning more enjoyable. The mid-century modern home is now a 21st century modern home, and it made the transition beautifully!
Photographed by: Maegan Walton
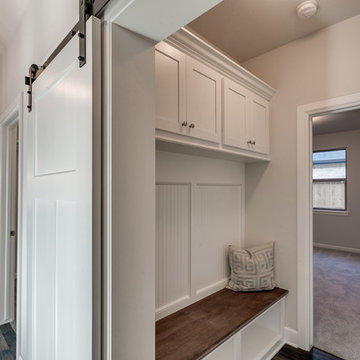
Flow Photography
オクラホマシティにあるお手頃価格の中くらいなトランジショナルスタイルのおしゃれな玄関ロビー (グレーの壁、濃色無垢フローリング、黄色いドア) の写真
オクラホマシティにあるお手頃価格の中くらいなトランジショナルスタイルのおしゃれな玄関ロビー (グレーの壁、濃色無垢フローリング、黄色いドア) の写真
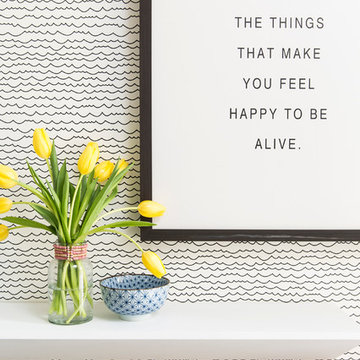
Deborah Llewellyn
アトランタにあるお手頃価格の中くらいなコンテンポラリースタイルのおしゃれな玄関ロビー (黄色い壁、濃色無垢フローリング、黄色いドア、茶色い床) の写真
アトランタにあるお手頃価格の中くらいなコンテンポラリースタイルのおしゃれな玄関ロビー (黄色い壁、濃色無垢フローリング、黄色いドア、茶色い床) の写真
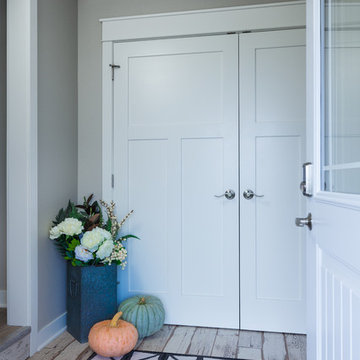
Photo Credit - Studio Three Beau
他の地域にあるお手頃価格の中くらいなカントリー風のおしゃれな玄関ラウンジ (グレーの壁、磁器タイルの床、黄色いドア、白い床) の写真
他の地域にあるお手頃価格の中くらいなカントリー風のおしゃれな玄関ラウンジ (グレーの壁、磁器タイルの床、黄色いドア、白い床) の写真
玄関 (濃色無垢フローリング、磁器タイルの床、黄色いドア) の写真
1
